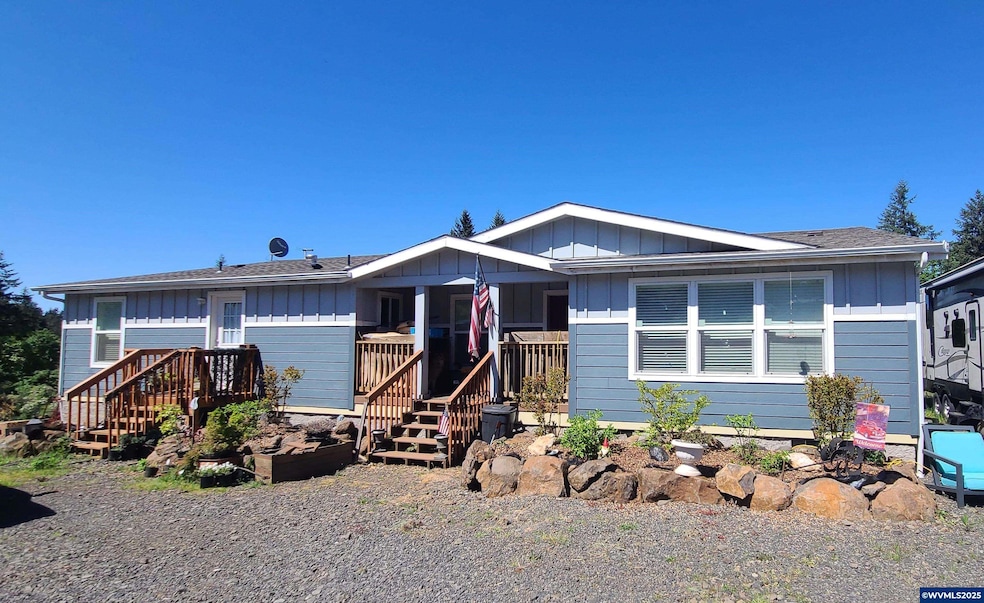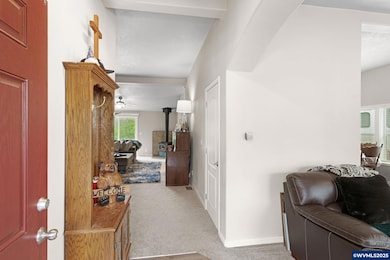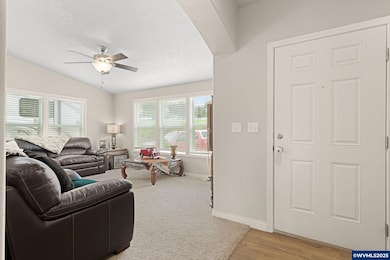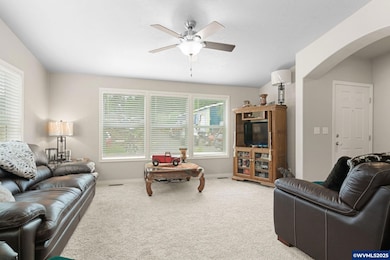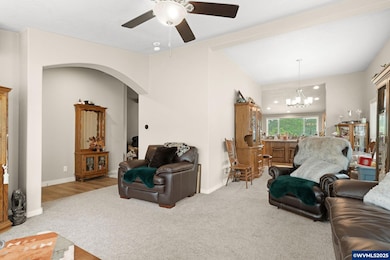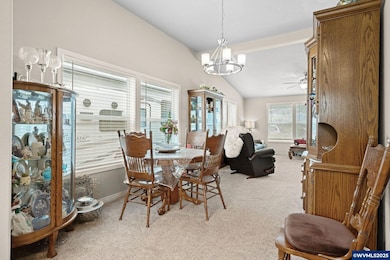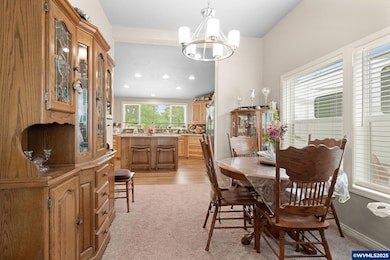4285 Edison Rd NE Silverton, OR 97381
Estimated payment $4,405/month
Highlights
- Very Popular Property
- 2.18 Acre Lot
- Family Room with Fireplace
- RV Access or Parking
- Wood Burning Stove
- Home Office
About This Home
Welcome home to this expansive 2500+ sq ft tri-wide w/Vaulted and 10-ft ceilings. Impressive 40 X 80 shop with 18-foot eaves. All located on 2.18 acres just outside the desirable city of Silverton. Home features master suite w/retreat, grand master bath w/dual vanity low-rise step-in shower, ample cabinet space & spacious closet. Large kitchen w/hickory cabinets, electric island SS appliances! Family Room w certified woodstove.Tons of natural light throughout! Welcome home to this expansive 2500+ sq ft tri-wide w/Vaulted and 10-ft ceilings. Impressive 40 X 80 shop with 18-foot eaves. All located on 2.18 acres just outside the desirable city of Silverton. Home features master suite w/retreat, grand master bath w/dual vanity low-rise step-in shower, ample cabinet space & spacious closet. Large kitchen w/hickory cabinets, electric island SS appliances! Family Room w certified woodstove.Tons of natural light throughout!
Open House Schedule
-
Saturday, April 26, 202511:00 am to 1:00 pm4/26/2025 11:00:00 AM +00:004/26/2025 1:00:00 PM +00:00Welcome home to this expansive 2500+ sq ft tri-wide w/Vaulted and 10-ft ceilings. Impressive 40 X 80 shop with 18-foot eaves. All located on 2.18 acres just outside the desirable city of Silverton. Home features master suite w/retreat, grand master bath w/dual vanity low-rise step-in shower, ample cabinet space & spacious closet. Large kitchen w/hickory cabinets, electric island SS appliances! Family Room w certified woodstove.Tons of natural light throughout! Welcome home to this expansive 2500+ sq ft tri-wide w/Vaulted and 10-ft ceilings. Impressive 40 X 80 shop with 18-foot eaves. All located on 2.18 acres just outside the desirable city of Silverton. Home features master suite w/retreat, grand master bath w/dual vanity low-rise step-in shower, ample cabinet space & spacious closet. Large kitchen w/hickory cabinets, electric island SS appliances! Family Room w certified woodstove.Tons of natural light throughout!Add to Calendar
Property Details
Home Type
- Manufactured Home
Est. Annual Taxes
- $2,696
Year Built
- Built in 2023
Lot Details
- 2.18 Acre Lot
- Landscaped
Parking
- RV Access or Parking
Home Design
- Slab Foundation
- Composition Roof
- Board and Batten Siding
- Lap Siding
- T111 Siding
Interior Spaces
- 2,572 Sq Ft Home
- 1-Story Property
- Wood Burning Stove
- Family Room with Fireplace
- Home Office
- Workshop
- First Floor Utility Room
Kitchen
- Walk-In Pantry
- Electric Range
- Dishwasher
Flooring
- Carpet
- Vinyl
Bedrooms and Bathrooms
- 3 Bedrooms
- 2 Full Bathrooms
Outdoor Features
- Shop
Schools
- Robert Frost Elementary School
- Silverton Middle School
- Silverton High School
Utilities
- Forced Air Heating and Cooling System
- Well
- Electric Water Heater
- High Speed Internet
Listing and Financial Details
- Exclusions: washer / dryer / fridge / 2nd fridge
Map
Home Values in the Area
Average Home Value in this Area
Property History
| Date | Event | Price | Change | Sq Ft Price |
|---|---|---|---|---|
| 04/11/2025 04/11/25 | For Sale | $749,000 | -- | $291 / Sq Ft |
About the Listing Agent

I moved to Oregon from Japan to marry my husband. Why did someone from Japan get involved with real estate in the Oregon? I was scared to buy my own home without understanding all there is to know about the market, transaction process, inspections, etc., which are all much different from their Japanese counterparts. Along my learning journey, I became very fond of the real estate process and learning more about it, and want to help others feel confident in their home purchase!
One of my
Source: Willamette Valley MLS
MLS Number: 827612
- 856 Woodland Dr NE
- 1142 Enstad Ln
- 241 Silver Loop
- 121 Central St
- 0 Cowing St
- 430 Eureka Ave
- 712 S Water St
- 601 Keene Ave
- 0 Chikamin Lp
- 605 Yapa Dr
- 1307 S Water St Unit 62
- 1307 S Water St
- 840 Chikamin Loop
- 412 Adams Ave
- 0 Chikamin Loop Unit 24545454
- 502 Adams (& 504) Ave
- 502 Adams (504) Ave
- 318 Koons St
- 520 Yapa Dr
- 843 Sun Valley Ave
