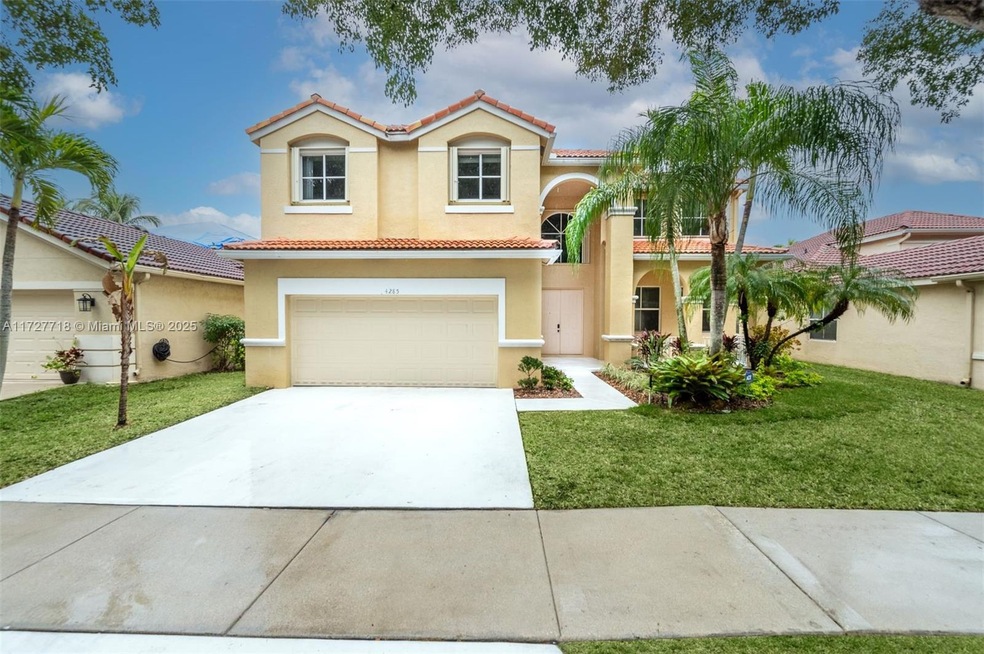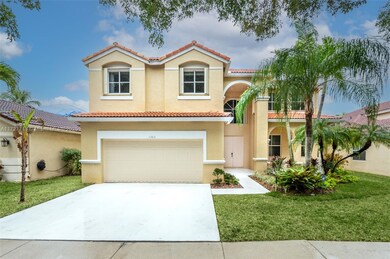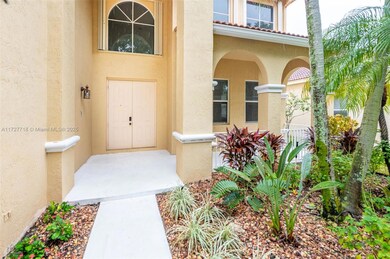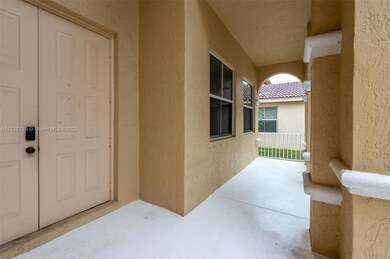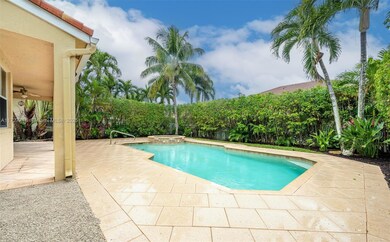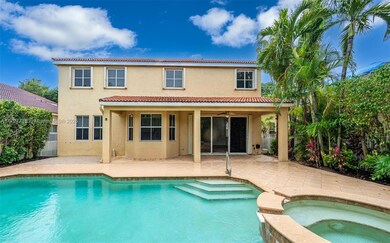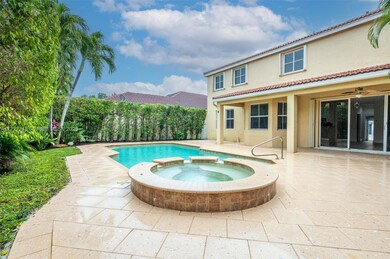
4285 Fox Ridge Dr Weston, FL 33331
The Ridges NeighborhoodHighlights
- In Ground Pool
- Sitting Area In Primary Bedroom
- Clubhouse
- Everglades Elementary School Rated A
- Gated Community
- Garden View
About This Home
As of April 2025Discover this stunning two-story home in The Ridges! This 4-bedroom, 2.5-bathroom home has been freshly painted , it features double-height ceilings in the living room, new floors throughout, and a beautiful kitchen with granite countertops and stainless steel appliances. The spacious master suite includes a sitting area, perfect for relaxing. Enjoy a cozy backyard oasis with a large pool, ideal for entertaining. Located in a top-rated school district. Don’t miss out—schedule your showing today!
Home Details
Home Type
- Single Family
Est. Annual Taxes
- $5,953
Year Built
- Built in 1999
Lot Details
- 6,050 Sq Ft Lot
- South Facing Home
- Fenced
- Property is zoned R-2
HOA Fees
- $195 Monthly HOA Fees
Parking
- 2 Car Attached Garage
- Driveway
- Open Parking
Home Design
- Tile Roof
- Concrete Block And Stucco Construction
Interior Spaces
- 2,636 Sq Ft Home
- 2-Story Property
- Ceiling Fan
- Blinds
- Entrance Foyer
- Family Room
- Combination Dining and Living Room
- Garden Views
- Fire and Smoke Detector
Kitchen
- Breakfast Area or Nook
- Electric Range
- Microwave
- Dishwasher
- Snack Bar or Counter
Bedrooms and Bathrooms
- 4 Bedrooms
- Sitting Area In Primary Bedroom
- Primary Bedroom Upstairs
- Walk-In Closet
- Dual Sinks
- Bathtub
- Shower Only in Primary Bathroom
Laundry
- Laundry in Utility Room
- Dryer
- Washer
Outdoor Features
- In Ground Pool
- Patio
Schools
- Everglades Elementary School
- Falcon Cove Middle School
- Cypress Bay High School
Utilities
- Central Heating and Cooling System
- Underground Utilities
Listing and Financial Details
- Assessor Parcel Number 504030048170
Community Details
Overview
- Fox Ridge,The Ridges Subdivision, Devonshire Floorplan
- Mandatory home owners association
Amenities
- Picnic Area
- Clubhouse
Recreation
- Community Pool
Security
- Gated Community
Map
Home Values in the Area
Average Home Value in this Area
Property History
| Date | Event | Price | Change | Sq Ft Price |
|---|---|---|---|---|
| 04/01/2025 04/01/25 | Sold | $950,000 | -11.1% | $360 / Sq Ft |
| 01/20/2025 01/20/25 | For Sale | $1,069,000 | -- | $406 / Sq Ft |
Tax History
| Year | Tax Paid | Tax Assessment Tax Assessment Total Assessment is a certain percentage of the fair market value that is determined by local assessors to be the total taxable value of land and additions on the property. | Land | Improvement |
|---|---|---|---|---|
| 2025 | $5,953 | $287,370 | -- | -- |
| 2024 | $5,743 | $279,280 | -- | -- |
| 2023 | $5,743 | $271,150 | $0 | $0 |
| 2022 | $5,330 | $263,260 | $0 | $0 |
| 2021 | $5,243 | $255,600 | $0 | $0 |
| 2020 | $5,100 | $252,080 | $0 | $0 |
| 2019 | $4,926 | $246,420 | $0 | $0 |
| 2018 | $4,666 | $241,830 | $0 | $0 |
| 2017 | $4,420 | $236,860 | $0 | $0 |
| 2016 | $4,378 | $231,990 | $0 | $0 |
| 2015 | $4,424 | $230,380 | $0 | $0 |
| 2014 | $4,415 | $228,560 | $0 | $0 |
| 2013 | -- | $318,040 | $60,500 | $257,540 |
Mortgage History
| Date | Status | Loan Amount | Loan Type |
|---|---|---|---|
| Open | $50,000 | Credit Line Revolving | |
| Open | $404,000 | New Conventional | |
| Closed | $243,000 | New Conventional | |
| Closed | $150,000 | Credit Line Revolving | |
| Closed | $80,000 | Credit Line Revolving | |
| Closed | $250,000 | Fannie Mae Freddie Mac | |
| Closed | $60,000 | Credit Line Revolving | |
| Closed | $158,300 | New Conventional |
Deed History
| Date | Type | Sale Price | Title Company |
|---|---|---|---|
| Deed | $198,000 | -- |
Similar Homes in Weston, FL
Source: MIAMI REALTORS® MLS
MLS Number: A11727718
APN: 50-40-30-04-8170
- 17451 SW 46th St
- 4275 Laurel Ridge Cir
- 4319 Greenbriar Ln
- 4610 SW 178th Ave
- 17801 SW 50th St
- 17220 SW 46th St
- 17510 SW 48 St
- 17510 SW 48th St
- 3961 Nighthawk Dr
- 3943 Nighthawk Dr
- 55 N Sw St
- 70 Sw Place
- 4040 Pine Ridge Ln
- 4008 Staghorn Ln
- 4357 Magnolia Ridge Dr
- 3847 Crestwood Cir
- 4491 Foxtail Ln
- 3962 Pinewood Ln
- 4032 Pinewood Ln
- 3892 Falcon Ridge Cir
