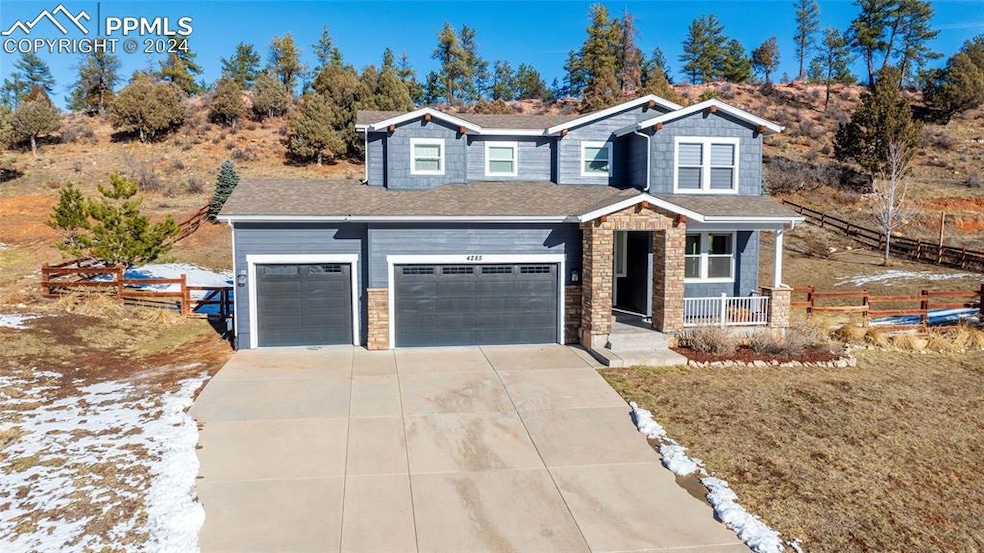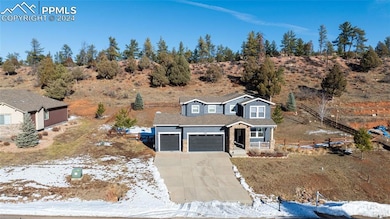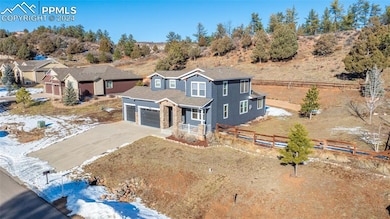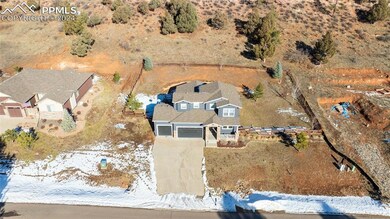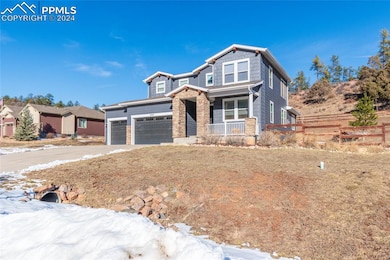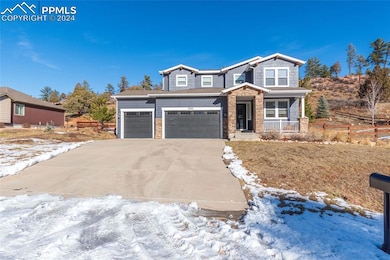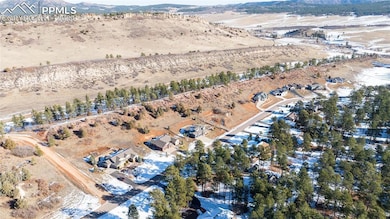
$860,000
- 4 Beds
- 2.5 Baths
- 2,436 Sq Ft
- 950 Tenderfoot Dr
- Larkspur, CO
Wonderful opportunity for a Modern Farmhouse on half an acre in Larkspur. Built in 2022, This 4 Bedroom 3 Bathroom Residence offers a thoughtfully designed open floor plan with tons of natural light. Exceptional kitchen provides contemporary two tone shaker cabinetry, center island, quartz counter tops, smart stainless appliances and designer backsplash. Connecting seamlessly to the kitchen
Nicholas Dembeck The Agency - Denver
