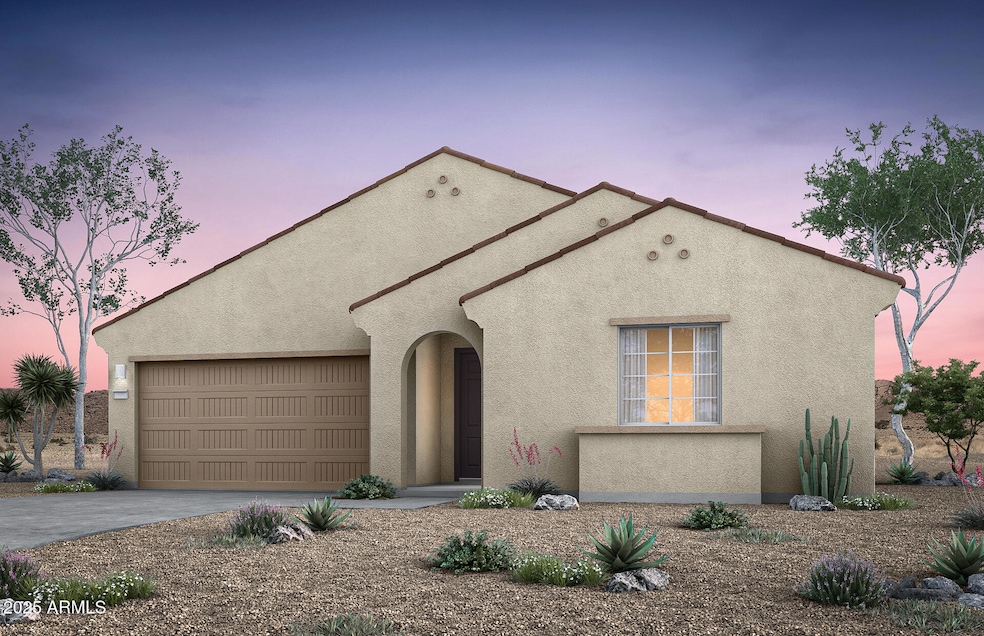
NEW CONSTRUCTION
$63K PRICE DROP
42850 W Palo Abeto Dr Maricopa, AZ 85138
Estimated payment $2,877/month
Total Views
381
4
Beds
2
Baths
2,172
Sq Ft
$193
Price per Sq Ft
Highlights
- Dual Vanity Sinks in Primary Bathroom
- Community Playground
- Tile Flooring
- Cooling Available
- Tankless Water Heater
- Kitchen Island
About This Home
Up to 3% of base price or total purchase price, whichever is less, is available through preferred lender .
The Stella floor plan is a spacious single-story home featuring four bedrooms. It boasts a generous gathering room and dining area conveniently located off the kitchen. Ideally situated near community parks, grocery stores, and restaurants.
Home Details
Home Type
- Single Family
Year Built
- Built in 2025 | Under Construction
Lot Details
- 7,095 Sq Ft Lot
- Desert faces the front of the property
- Block Wall Fence
HOA Fees
- $113 Monthly HOA Fees
Parking
- 2 Car Garage
Home Design
- Wood Frame Construction
- Cellulose Insulation
- Tile Roof
- Stucco
Interior Spaces
- 2,172 Sq Ft Home
- 1-Story Property
- Ceiling height of 9 feet or more
- ENERGY STAR Qualified Windows
- Vinyl Clad Windows
- Washer and Dryer Hookup
Kitchen
- Built-In Microwave
- Kitchen Island
Flooring
- Carpet
- Tile
Bedrooms and Bathrooms
- 4 Bedrooms
- Primary Bathroom is a Full Bathroom
- 2 Bathrooms
- Dual Vanity Sinks in Primary Bathroom
Schools
- Saddleback Elementary School
- Maricopa Wells Middle School
- Maricopa High School
Utilities
- Cooling Available
- Heating System Uses Natural Gas
- Tankless Water Heater
- High Speed Internet
Listing and Financial Details
- Home warranty included in the sale of the property
- Legal Lot and Block 15 / 04
- Assessor Parcel Number 512-17-119
Community Details
Overview
- Association fees include ground maintenance, street maintenance
- El Rancho Santa Rosa Association, Phone Number (602) 957-9191
- Built by Pulte
- Lot 15 Of El Rancho Santa Rosa Phase 1 Parcel 4 Subdivision, Stella Floorplan
Recreation
- Community Playground
- Bike Trail
Map
Create a Home Valuation Report for This Property
The Home Valuation Report is an in-depth analysis detailing your home's value as well as a comparison with similar homes in the area
Home Values in the Area
Average Home Value in this Area
Property History
| Date | Event | Price | Change | Sq Ft Price |
|---|---|---|---|---|
| 04/11/2025 04/11/25 | Price Changed | $419,990 | -2.3% | $193 / Sq Ft |
| 03/29/2025 03/29/25 | Price Changed | $429,990 | -6.5% | $198 / Sq Ft |
| 03/16/2025 03/16/25 | Price Changed | $459,990 | -4.9% | $212 / Sq Ft |
| 02/10/2025 02/10/25 | For Sale | $483,465 | -- | $223 / Sq Ft |
Source: Arizona Regional Multiple Listing Service (ARMLS)
Similar Homes in Maricopa, AZ
Source: Arizona Regional Multiple Listing Service (ARMLS)
MLS Number: 6818479
Nearby Homes
- 42900 W Palo Abeto Dr
- 42970 W Palo Abeto Dr
- 42950 W Palo Abeto Dr
- 42920 W Palo Abeto Dr
- 42850 W Palo Abeto Dr
- 42875 W Palo Abeto Dr
- 42855 W Palo Abeto Dr
- 42895 W Palo Abeto Dr
- 42965 W Palo Abeto Dr
- 44163 W Palo Abeto Dr
- 44033 W Palo Olmo Rd
- 44049 W Palo Nuez St
- 17017 N Palo Azul Rd
- 44394 W Palo Aliso Way
- 44455 W Palo Olmo Rd
- 44478 W Palo Abeto Dr
- 44587 W Palo Amarillo Rd
- 44575 W Palo Cedro Rd
- 42855 W Vincent Ave
- 42845 W Vincent Ave
