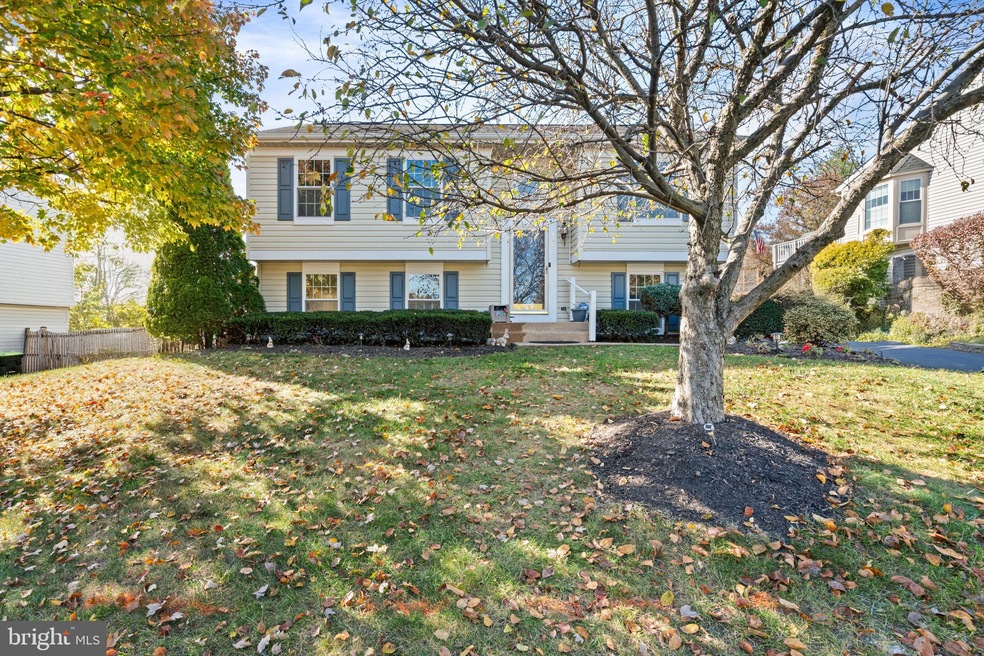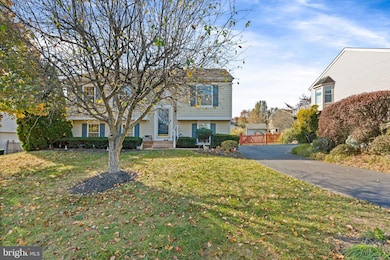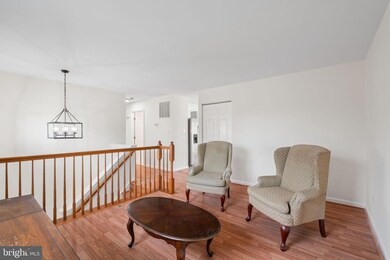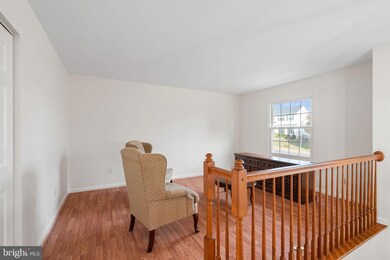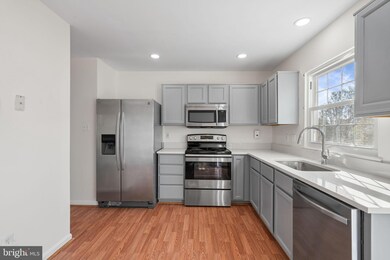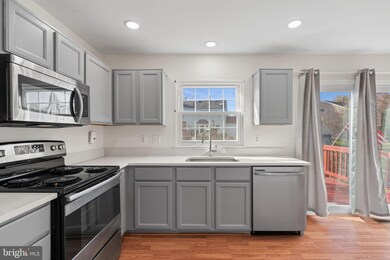
42851 Churchill Downs Dr Ashburn, VA 20147
Highlights
- Recreation Room
- Traditional Floor Plan
- Cul-De-Sac
- Belmont Station Elementary School Rated A-
- Wood Flooring
- Living Room
About This Home
As of January 2025REDUCED! DON'T MISS THIS GEM! No need to settle for a townhome or condo with high fees when you can enjoy a charming, single family home to yourself with a large, fenced-in backyard! Located in the sought-after Stone Bridge HS/Trailside school zone, this 3 BR, 2 BA gem offers the ideal blend of affordability and comfort with over $60K in recent upgrades to get it move in ready for you!
Step inside to discover a freshly painted interior filled with natural light and updates that make this home truly move-in ready. The main level features a refreshed kitchen with new countertops, flooring, fixtures, and appliances, including a brand-new dishwasher. The bathrooms have been beautifully updated with new flooring, fixtures, and tile. Say goodbye to popcorn ceilings, and hello to modern, clean finishes!
The lower level boasts new carpet in the spacious bedroom and recreation room, making it a cozy retreat. You’ll also appreciate the newly installed HVAC system, new windows and doors throughout the home ensuring comfort and energy efficiency for years to come.
Outside, the large fenced yard with large shed offers endless possibilities. Whether you have pets, love gardening, or dream of outdoor entertaining, this space is ready to become your private oasis. Imagine relaxing on the rear deck while enjoying the crisp fall air! This home offers exceptional value in a prime location, giving you the space and freedom of single-family living. It’s a fantastic starter home and a GREAT investment in your future.
Schedule your showing today and make this home yours in time for the holidays!
Home Details
Home Type
- Single Family
Est. Annual Taxes
- $4,963
Year Built
- Built in 1993
Lot Details
- 8,712 Sq Ft Lot
- Cul-De-Sac
- No Through Street
- Level Lot
- Back Yard Fenced
- Property is zoned R4
HOA Fees
- $73 Monthly HOA Fees
Home Design
- Slab Foundation
- Vinyl Siding
Interior Spaces
- Property has 2 Levels
- Traditional Floor Plan
- Living Room
- Combination Kitchen and Dining Room
- Recreation Room
- Wood Flooring
- Finished Basement
- Natural lighting in basement
Kitchen
- Gas Oven or Range
- Built-In Microwave
- Dishwasher
- Disposal
Bedrooms and Bathrooms
Laundry
- Laundry Room
- Laundry on lower level
- Dryer
- Washer
Parking
- 4 Parking Spaces
- 4 Driveway Spaces
Outdoor Features
- Shed
Schools
- Belmont Station Elementary School
- Trailside Middle School
- Stone Bridge High School
Utilities
- Forced Air Heating and Cooling System
- Natural Gas Water Heater
Community Details
- Sentry Management HOA
- Belmont Ridge Subdivision
Listing and Financial Details
- Assessor Parcel Number 153395901000
Map
Home Values in the Area
Average Home Value in this Area
Property History
| Date | Event | Price | Change | Sq Ft Price |
|---|---|---|---|---|
| 01/31/2025 01/31/25 | Sold | $665,000 | -1.5% | $375 / Sq Ft |
| 01/17/2025 01/17/25 | Pending | -- | -- | -- |
| 01/05/2025 01/05/25 | For Sale | $674,900 | 0.0% | $381 / Sq Ft |
| 12/17/2024 12/17/24 | Off Market | $674,900 | -- | -- |
| 11/29/2024 11/29/24 | Price Changed | $674,900 | -1.5% | $381 / Sq Ft |
| 11/08/2024 11/08/24 | For Sale | $685,000 | -- | $387 / Sq Ft |
Tax History
| Year | Tax Paid | Tax Assessment Tax Assessment Total Assessment is a certain percentage of the fair market value that is determined by local assessors to be the total taxable value of land and additions on the property. | Land | Improvement |
|---|---|---|---|---|
| 2024 | $4,964 | $573,860 | $244,500 | $329,360 |
| 2023 | $4,873 | $556,880 | $244,500 | $312,380 |
| 2022 | $4,797 | $539,020 | $224,500 | $314,520 |
| 2021 | $4,397 | $448,700 | $219,500 | $229,200 |
| 2020 | $4,422 | $427,230 | $198,500 | $228,730 |
| 2019 | $4,086 | $391,050 | $180,000 | $211,050 |
| 2018 | $4,116 | $379,330 | $180,000 | $199,330 |
| 2017 | $4,190 | $372,460 | $180,000 | $192,460 |
| 2016 | $4,230 | $369,410 | $0 | $0 |
| 2015 | $4,056 | $177,370 | $0 | $177,370 |
| 2014 | $4,055 | $171,110 | $0 | $171,110 |
Mortgage History
| Date | Status | Loan Amount | Loan Type |
|---|---|---|---|
| Open | $645,050 | New Conventional | |
| Previous Owner | $118,450 | No Value Available | |
| Closed | $26,000 | No Value Available |
Deed History
| Date | Type | Sale Price | Title Company |
|---|---|---|---|
| Deed | $665,000 | Stewart Title | |
| Gift Deed | -- | -- | |
| Deed | -- | -- | |
| Gift Deed | -- | -- | |
| Gift Deed | -- | -- | |
| Deed | -- | -- | |
| Gift Deed | -- | -- | |
| Deed | $141,450 | -- |
Similar Homes in Ashburn, VA
Source: Bright MLS
MLS Number: VALO2082638
APN: 153-39-5901
- 42790 Lauder Terrace
- 20586 Maitland Terrace
- 20678 Citation Dr
- 20515 Middlebury St
- 20752 Cross Timber Dr
- 42715 Keiller Terrace
- 42892 Bold Forbes Ct
- 20755 Citation Dr
- 20677 Erskine Terrace
- 20657 Erskine Terrace
- 20453 Peckham St
- 20347 Bowfonds St
- 42649 Hearford Ln
- 20879 Murry Falls Terrace
- 0000 Murry Falls Terrace
- 000 Murry Falls Terrace
- 20889 Murry Falls Terrace
- 20893 Murry Falls Terrace
- 20897 Murry Falls Terrace
- 43207 Cedar Glen Terrace
