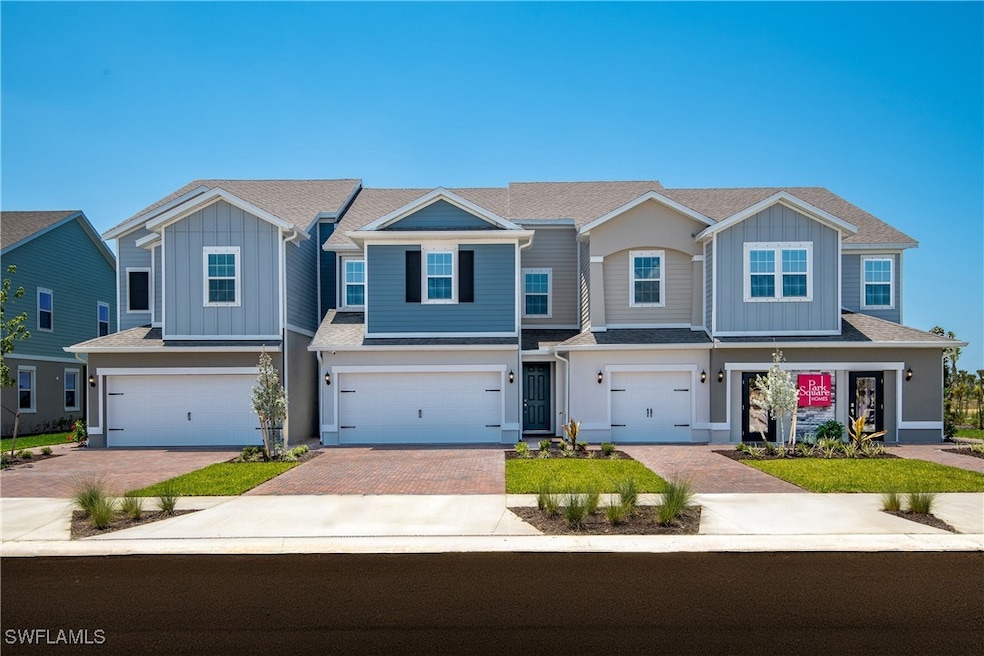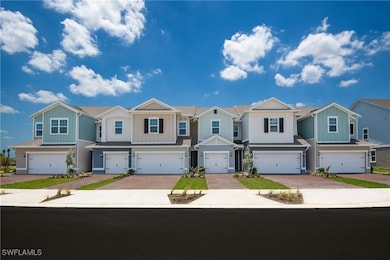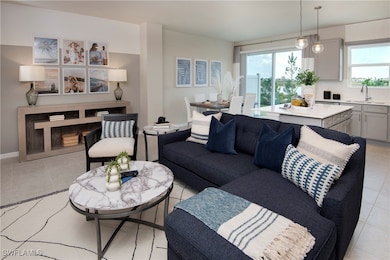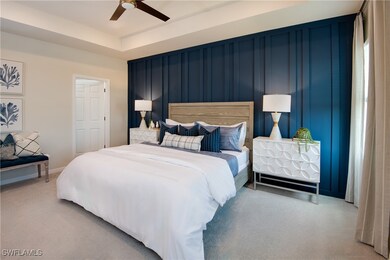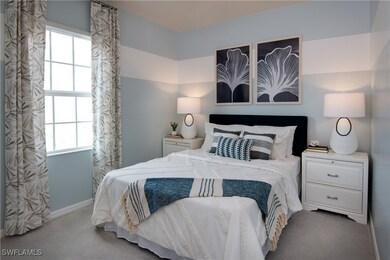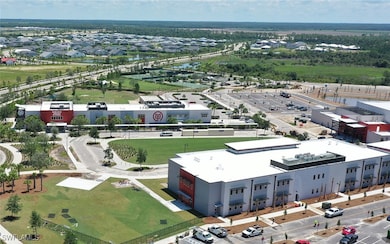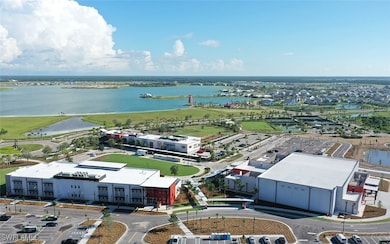
42854 Park View Dr Punta Gorda, FL 33982
Babcock Ranch NeighborhoodEstimated payment $2,347/month
Highlights
- New Construction
- Community Pool
- Shutters
- Clubhouse
- Community Basketball Court
- 2 Car Attached Garage
About This Home
Model Available for Leaseback! The fully decorated Washington Model Home is a spacious, open concept floorplan that offers a first floor powder room, family room and dining room. The kitchen with quartz countertops and stainless steel appliances overlooks the family room. The Oversized Master Suite is located on the second floor featuring a tray ceiling and well designed master bath with double sinks and a spacious walk-in closet. Two additional bedrooms with a full bath and a walk in laundry room completes this home. This townhome features an attached 2 car garage and is a 2025 Parade of Homes Award Winner for Interior Design and Must See Stairway!
Townhouse Details
Home Type
- Townhome
Est. Annual Taxes
- $500
Year Built
- Built in 2024 | New Construction
Lot Details
- South Facing Home
HOA Fees
Parking
- 2 Car Attached Garage
- Electric Vehicle Home Charger
- Driveway
- Guest Parking
Home Design
- Wood Frame Construction
- Shingle Roof
- Stucco
Interior Spaces
- 1,648 Sq Ft Home
- 2-Story Property
- Built-In Features
- Tray Ceiling
- Shutters
- Double Hung Windows
- Family Room
- Combination Dining and Living Room
- Home Security System
Kitchen
- Electric Cooktop
- Microwave
- Dishwasher
- Kitchen Island
- Disposal
Flooring
- Carpet
- Tile
Bedrooms and Bathrooms
- 3 Bedrooms
- Walk-In Closet
- Shower Only
- Separate Shower
Laundry
- Dryer
- Washer
Utilities
- Central Heating and Cooling System
- High Speed Internet
- Cable TV Available
Listing and Financial Details
- Tax Lot 6086
Community Details
Overview
- Association fees include internet, ground maintenance
- 20 Units
- Association Phone (941) 676-7191
- Babcock Subdivision
Amenities
- Shops
- Restaurant
- Clubhouse
- Business Center
Recreation
- Community Basketball Court
- Pickleball Courts
- Community Playground
- Community Pool
- Park
- Dog Park
- Trails
Pet Policy
- Call for details about the types of pets allowed
Security
- Fire and Smoke Detector
Map
Home Values in the Area
Average Home Value in this Area
Tax History
| Year | Tax Paid | Tax Assessment Tax Assessment Total Assessment is a certain percentage of the fair market value that is determined by local assessors to be the total taxable value of land and additions on the property. | Land | Improvement |
|---|---|---|---|---|
| 2024 | -- | $26,350 | $26,350 | -- |
| 2023 | -- | -- | -- | -- |
Property History
| Date | Event | Price | Change | Sq Ft Price |
|---|---|---|---|---|
| 04/17/2025 04/17/25 | For Sale | $369,130 | -- | $224 / Sq Ft |
Similar Homes in Punta Gorda, FL
Source: Florida Gulf Coast Multiple Listing Service
MLS Number: 225039374
APN: 422631412024
- 42854 Park View Dr Way
- 42854 Park View Dr
- 42858 Park View Dr
- 17375 Peregrine Way
- 17371 Peregrine Way
- 17363 Peregrine Way
- 17355 Progress Dr
- 17355 Peregrine Way
- 17351 Peregrine Way
- 17378 Alderwood Ln
- 17326 Alderwood Ln
- 17330 Alderwood Ln
- 17314 Alderwood Ln
- 17339 Peregrine Way
- 17343 Peregrine Way
- 42951 Parkside Ct
- 17448 Silverspur Dr
- 43015 Parkside Ct
- 17728 Silverspur Dr
- 17516 Wayside Bend
