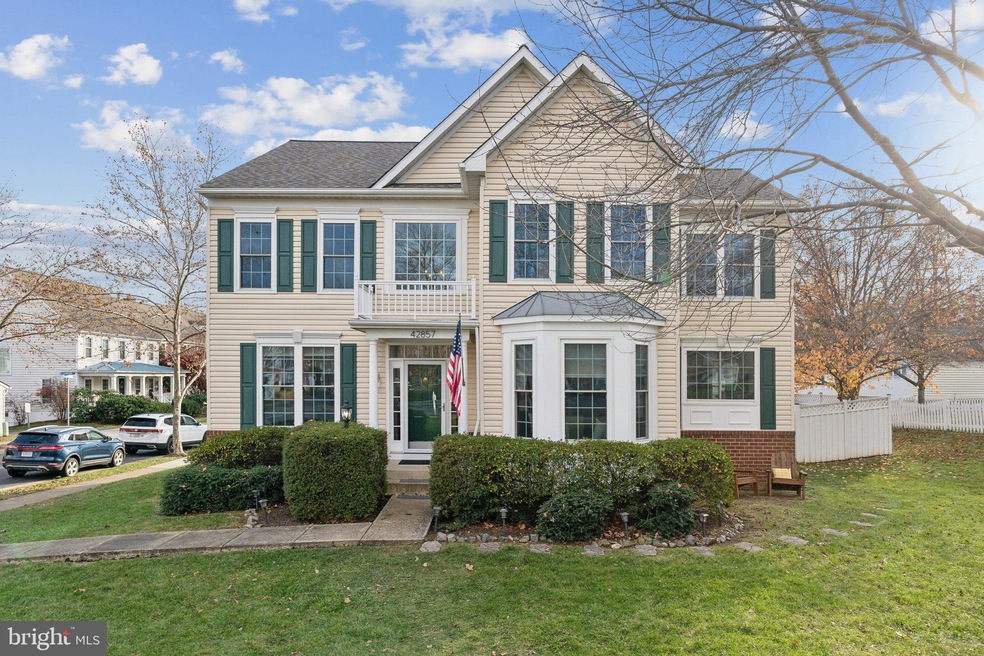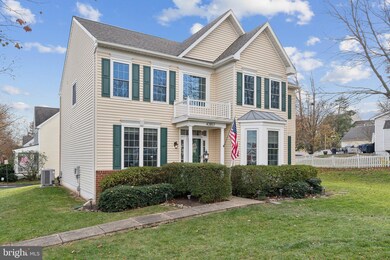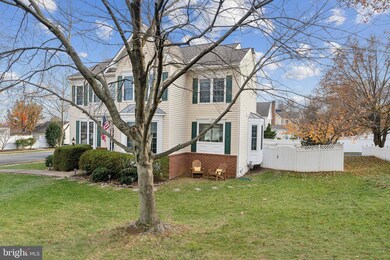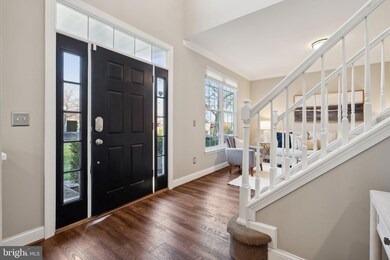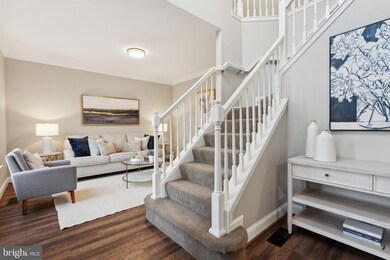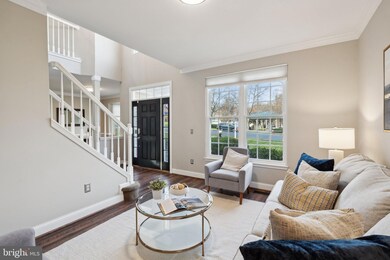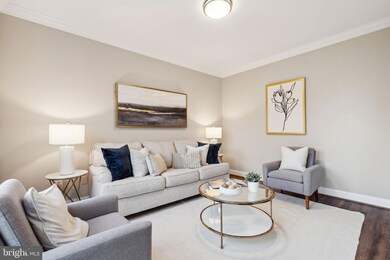
42857 Chesterton St Ashburn, VA 20147
Highlights
- Open Floorplan
- Colonial Architecture
- Premium Lot
- Belmont Station Elementary School Rated A-
- Clubhouse
- 1-minute walk to Belmont Greene Founder's Park
About This Home
As of December 2024Stunning home in Ashburn's most sought-after neighborhood, Belmont Greene! This home has it all - fantastic location, prime corner lot that faces the park and a home that has been meticulously maintained and updated! This charming home features 5 spacious bedrooms and 3.5 bathrooms, offering an ideal layout for both comfortable living and entertaining. Step inside to discover an ideal traditional floor plan that's filled with natural light, showcasing a modern kitchen with stainless steel appliances, granite countertops, and a generous island perfect for gatherings. The cozy 2 story living area features large windows, built-ins and a gas fireplace creating a warm and inviting atmosphere. The primary suite is a true retreat, complete with vaulted ceilings, walk in closet and ensuite bathroom. Enjoy outdoor living in the private fenced backyard, which is perfect for weekend barbecues or quiet evenings under the stars. Enjoy the many amenities this spectacular community has to offer including outdoor swimming pool & tennis courts, tot lots, play fields, and community pavilion - great for birthday parties or celebrations plus the community often hosts events and activities throughout the year, fostering a strong neighborhood vibe. You cannot beat this Ashburn location with close proximity to Silver Line Metro/Ashburn Station, Dulles Greenway, Route 7, Route 28 and Dulles International Airport. Minutes to One Loudoun Shopping Center, Whole Foods Marketplace and plenty of entertainment. Highly sought-after Loudoun County schools! Don’t miss your chance to own a piece of Ashburn paradise!
Home Details
Home Type
- Single Family
Est. Annual Taxes
- $6,714
Year Built
- Built in 1995
Lot Details
- 8,712 Sq Ft Lot
- North Facing Home
- Property is Fully Fenced
- Premium Lot
- Corner Lot
- Back and Front Yard
- Property is in excellent condition
- Property is zoned PDH3
HOA Fees
- $125 Monthly HOA Fees
Parking
- 2 Car Attached Garage
- 2 Driveway Spaces
- Rear-Facing Garage
- Garage Door Opener
Property Views
- Garden
- Courtyard
Home Design
- Colonial Architecture
- Brick Exterior Construction
- Slab Foundation
- Vinyl Siding
Interior Spaces
- Property has 3 Levels
- Open Floorplan
- Built-In Features
- Chair Railings
- Crown Molding
- Vaulted Ceiling
- Ceiling Fan
- Recessed Lighting
- Gas Fireplace
- Window Treatments
- Bay Window
- Family Room Off Kitchen
- Formal Dining Room
Kitchen
- Eat-In Kitchen
- Electric Oven or Range
- Built-In Microwave
- Dishwasher
- Stainless Steel Appliances
- Kitchen Island
- Upgraded Countertops
- Disposal
Flooring
- Wood
- Carpet
- Luxury Vinyl Plank Tile
Bedrooms and Bathrooms
- En-Suite Bathroom
- Walk-In Closet
Laundry
- Laundry on upper level
- Dryer
- Washer
Finished Basement
- Walk-Up Access
- Interior and Exterior Basement Entry
Outdoor Features
- Patio
Schools
- Belmont Station Elementary School
- Trailside Middle School
- Stone Bridge High School
Utilities
- 90% Forced Air Heating and Cooling System
- Natural Gas Water Heater
Listing and Financial Details
- Tax Lot 18
- Assessor Parcel Number 152197205000
Community Details
Overview
- Association fees include common area maintenance, management, pool(s), recreation facility, reserve funds, road maintenance, snow removal, trash
- Belmont Greene HOA
- Belmont Greene Subdivision, Ashleigh Floorplan
Amenities
- Picnic Area
- Common Area
- Clubhouse
- Meeting Room
- Party Room
- Recreation Room
Recreation
- Tennis Courts
- Community Playground
- Community Pool
- Jogging Path
- Bike Trail
Map
Home Values in the Area
Average Home Value in this Area
Property History
| Date | Event | Price | Change | Sq Ft Price |
|---|---|---|---|---|
| 12/13/2024 12/13/24 | Sold | $900,000 | +3.4% | $295 / Sq Ft |
| 11/27/2024 11/27/24 | Pending | -- | -- | -- |
| 11/27/2024 11/27/24 | For Sale | $870,000 | +68.9% | $285 / Sq Ft |
| 01/27/2014 01/27/14 | Sold | $515,000 | 0.0% | $165 / Sq Ft |
| 11/08/2013 11/08/13 | Pending | -- | -- | -- |
| 10/23/2013 10/23/13 | For Sale | $514,900 | -- | $165 / Sq Ft |
Tax History
| Year | Tax Paid | Tax Assessment Tax Assessment Total Assessment is a certain percentage of the fair market value that is determined by local assessors to be the total taxable value of land and additions on the property. | Land | Improvement |
|---|---|---|---|---|
| 2024 | $6,715 | $776,250 | $269,500 | $506,750 |
| 2023 | $6,414 | $733,070 | $269,500 | $463,570 |
| 2022 | $5,991 | $673,150 | $249,500 | $423,650 |
| 2021 | $6,216 | $634,280 | $219,500 | $414,780 |
| 2020 | $6,225 | $601,420 | $200,000 | $401,420 |
| 2019 | $6,087 | $582,520 | $180,000 | $402,520 |
| 2018 | $5,955 | $548,830 | $180,000 | $368,830 |
| 2017 | $5,814 | $516,760 | $180,000 | $336,760 |
| 2016 | $5,821 | $508,380 | $0 | $0 |
| 2015 | $5,734 | $325,240 | $0 | $325,240 |
| 2014 | $5,514 | $297,390 | $0 | $297,390 |
Mortgage History
| Date | Status | Loan Amount | Loan Type |
|---|---|---|---|
| Open | $652,500 | New Conventional | |
| Previous Owner | $477,430 | New Conventional | |
| Previous Owner | $421,800 | Stand Alone Refi Refinance Of Original Loan | |
| Previous Owner | $71,400 | Credit Line Revolving | |
| Previous Owner | $22,000 | Credit Line Revolving | |
| Previous Owner | $412,000 | New Conventional | |
| Previous Owner | $30,000 | Unknown | |
| Previous Owner | $173,250 | No Value Available | |
| Previous Owner | $194,200 | No Value Available |
Deed History
| Date | Type | Sale Price | Title Company |
|---|---|---|---|
| Deed | $900,000 | First American Title | |
| Warranty Deed | $515,000 | -- | |
| Deed | $225,000 | -- | |
| Deed | $215,800 | -- |
Similar Homes in Ashburn, VA
Source: Bright MLS
MLS Number: VALO2082978
APN: 152-19-7205
- 20347 Bowfonds St
- 20515 Middlebury St
- 20453 Peckham St
- 43061 Zander Terrace
- 20586 Maitland Terrace
- 42790 Lauder Terrace
- 42715 Keiller Terrace
- 20678 Citation Dr
- 43183 Buttermere Terrace
- 42649 Hearford Ln
- 20657 Erskine Terrace
- 20752 Cross Timber Dr
- 20677 Erskine Terrace
- 42892 Bold Forbes Ct
- 43233 Stillforest Terrace
- 43207 Cedar Glen Terrace
- 43228 Brookford Square
- 20755 Citation Dr
- 43260 Clifton Terrace
- 20062 Old Line Terrace
