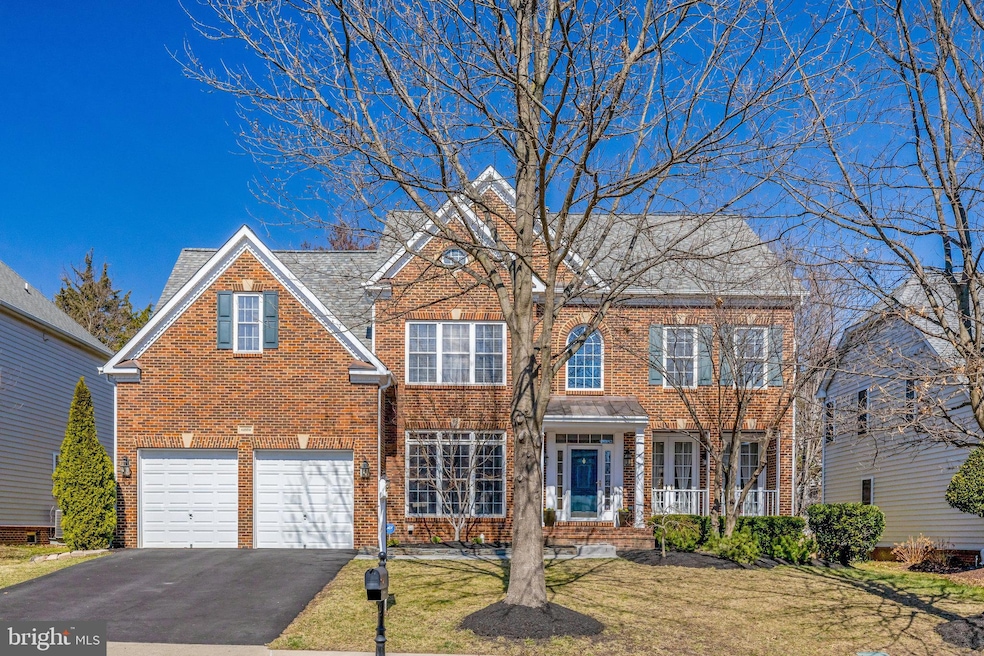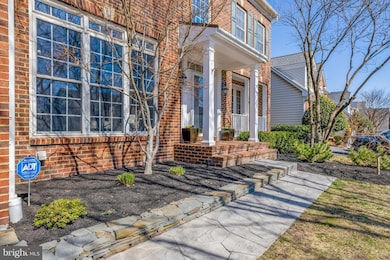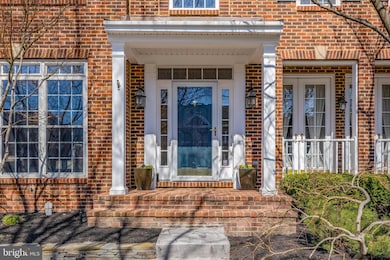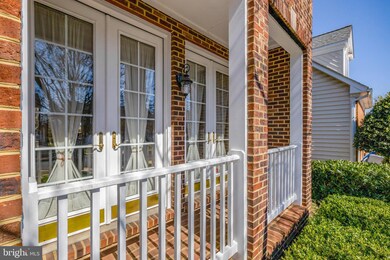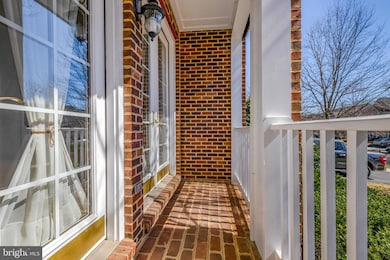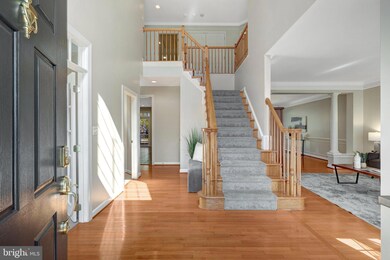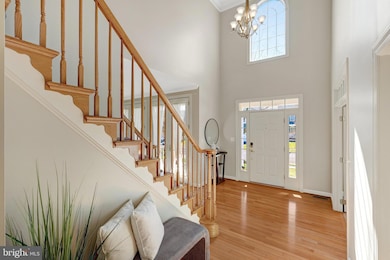
42859 Chatelain Cir Ashburn, VA 20148
Highlights
- Pier or Dock
- Gourmet Kitchen
- Dual Staircase
- Legacy Elementary School Rated A
- Open Floorplan
- Colonial Architecture
About This Home
As of April 2025OPEN HOUSE SUNDAY 3/16/ 2-4
Have it all! Fabulous Winchester Benfield model will not disappoint. Tall trees and smooth lawns beautifully maintained (featuring sprinkler system) are a fitting introduction to this brick front colonial in popular Brambleton. Space abounds through out with high/vaulted ceilings and grand size rooms. 2 story foyer entry invites you in to this ideal home. French doors lead to library/home office. Formal living room features hardwood floors, crown molding, and French doors to cozy front porch. Banquet size dining room perfect for entertaining lots of family and guests with crown molding, chair rail, wainscoting, and hardwood floors. A chefs dream kitchen with abundant cream color cabinets, new quartz counter tops, stainless appliances, tile backsplash, recessed lighting, double oven, pantry, massive island with gas cook top and seating, coffee/wine bar, table space, and walk out to deck. Soaring ceilings in family room off kitchen with stone to ceiling gas fireplace, wall of windows, and back staircase to upper level. Double door entry to perfect primary suite with vaulted ceilings, sitting room, his and her walk in closets, and in suite bath with his and her vanities, soaking tub, separate shower, water closet and linen closet. 2nd bedroom with in suite bath, and 2 additional bedrooms share Jack and Jill bath. Enjoy more living space in the lower level with huge L shape recroom,, plumbed for wet bar, and double door walk up to rear yard. Den and full bath perfect for extra guests/au pair etc. Finishing the lower level enjoy this fabulous storage room. Step outside from the kitchen and enjoy a private tree buffered rear fenced yard with spacious deck and steps down to fabulous patio (both new in 2022) surrounded by lush lawns, flowering shrubs, and perennials. All newer carpeting, fresh paint in many areas, roof and wall ovens 2019, gas cooktop 2020, refrigerator 2023, dishwasher 2018, Upper level furnace 2016, lower level furnace serviced and working great, HWH 2024. Oh my and if that is not enough this home is in Brambleton- rich in amenities through out with pools, tot lots, tennis courts, volley ball, miles of walking trails, and so much more. Close by the Town Center at Brambleton has something for everyone with a plethora of retail stores, grocery store, movie theater, fitness, restaurants, entertainment, businesses, commercial and doctor offices, summer concerts, farmers market and other great events. For the commuter you are 4 miles to the Silver Line Metro, and there's a commuter bus stop within walking distance from the house. You have easy access to the Dulles Greenway, Loudoun County Parkway, Rt's 50, 28, 15, and 7.
Home Details
Home Type
- Single Family
Est. Annual Taxes
- $9,264
Year Built
- Built in 2005
Lot Details
- 8,712 Sq Ft Lot
- South Facing Home
- Picket Fence
- Back Yard Fenced
- Premium Lot
- Sprinkler System
- Backs to Trees or Woods
- Property is in excellent condition
- Property is zoned PDH4
HOA Fees
- $205 Monthly HOA Fees
Parking
- 2 Car Attached Garage
- Front Facing Garage
- Garage Door Opener
- Off-Street Parking
Home Design
- Colonial Architecture
- Slab Foundation
- Asphalt Roof
- Vinyl Siding
- Brick Front
Interior Spaces
- Property has 3 Levels
- Open Floorplan
- Dual Staircase
- Chair Railings
- Wainscoting
- Cathedral Ceiling
- Ceiling Fan
- Recessed Lighting
- Stone Fireplace
- Gas Fireplace
- Double Hung Windows
- Palladian Windows
- Window Screens
- French Doors
- Atrium Doors
- Family Room Off Kitchen
- Sitting Room
- Living Room
- Dining Room
- Den
- Library
- Recreation Room
- Storage Room
- Attic
Kitchen
- Gourmet Kitchen
- Breakfast Room
- Double Oven
- Down Draft Cooktop
- Dishwasher
- Kitchen Island
- Disposal
Flooring
- Wood
- Carpet
- Ceramic Tile
Bedrooms and Bathrooms
- 4 Bedrooms
- En-Suite Primary Bedroom
- En-Suite Bathroom
Laundry
- Laundry on main level
- Front Loading Dryer
- Front Loading Washer
Finished Basement
- Heated Basement
- Basement Fills Entire Space Under The House
- Walk-Up Access
- Rear Basement Entry
- Sump Pump
Home Security
- Home Security System
- Carbon Monoxide Detectors
- Fire and Smoke Detector
- Flood Lights
Eco-Friendly Details
- Air Cleaner
Outdoor Features
- Deck
- Brick Porch or Patio
Schools
- Legacy Elementary School
- Brambleton Middle School
- Independence High School
Utilities
- Forced Air Zoned Heating and Cooling System
- Humidifier
- Vented Exhaust Fan
- Underground Utilities
- Natural Gas Water Heater
- Cable TV Available
Listing and Financial Details
- Tax Lot 946
- Assessor Parcel Number 160486325000
Community Details
Overview
- Association fees include cable TV, fiber optics at dwelling, high speed internet, management, pier/dock maintenance, pool(s), trash, common area maintenance, recreation facility, reserve funds, snow removal
- Brambleton Community Association
- Built by WINCHESTER HOMES
- Brambleton Subdivision, Benfield Floorplan
Amenities
- Picnic Area
- Common Area
- Clubhouse
- Community Center
- Party Room
Recreation
- Pier or Dock
- Tennis Courts
- Community Basketball Court
- Volleyball Courts
- Community Playground
- Community Pool
- Jogging Path
- Bike Trail
Map
Home Values in the Area
Average Home Value in this Area
Property History
| Date | Event | Price | Change | Sq Ft Price |
|---|---|---|---|---|
| 04/11/2025 04/11/25 | Sold | $1,150,000 | -8.0% | $239 / Sq Ft |
| 03/19/2025 03/19/25 | Pending | -- | -- | -- |
| 03/12/2025 03/12/25 | For Sale | $1,250,000 | +78.8% | $259 / Sq Ft |
| 03/27/2015 03/27/15 | Sold | $699,000 | 0.0% | $150 / Sq Ft |
| 02/17/2015 02/17/15 | Pending | -- | -- | -- |
| 02/17/2015 02/17/15 | For Sale | $699,000 | -- | $150 / Sq Ft |
Tax History
| Year | Tax Paid | Tax Assessment Tax Assessment Total Assessment is a certain percentage of the fair market value that is determined by local assessors to be the total taxable value of land and additions on the property. | Land | Improvement |
|---|---|---|---|---|
| 2024 | $9,265 | $1,071,040 | $308,500 | $762,540 |
| 2023 | $7,955 | $909,180 | $308,500 | $600,680 |
| 2022 | $7,670 | $861,840 | $268,500 | $593,340 |
| 2021 | $7,378 | $752,870 | $243,500 | $509,370 |
| 2020 | $7,190 | $694,730 | $223,500 | $471,230 |
| 2019 | $6,838 | $654,340 | $223,500 | $430,840 |
| 2018 | $6,853 | $631,570 | $198,500 | $433,070 |
| 2017 | $7,026 | $624,500 | $198,500 | $426,000 |
| 2016 | $7,174 | $626,570 | $0 | $0 |
| 2015 | $7,296 | $464,360 | $0 | $464,360 |
| 2014 | $7,284 | $452,130 | $0 | $452,130 |
Mortgage History
| Date | Status | Loan Amount | Loan Type |
|---|---|---|---|
| Open | $35,000 | Credit Line Revolving | |
| Open | $400,000 | Stand Alone Refi Refinance Of Original Loan | |
| Closed | $79,058 | Credit Line Revolving | |
| Closed | $410,000 | New Conventional | |
| Previous Owner | $417,000 | New Conventional | |
| Previous Owner | $417,000 | New Conventional | |
| Previous Owner | $390,000 | New Conventional |
Deed History
| Date | Type | Sale Price | Title Company |
|---|---|---|---|
| Warranty Deed | $699,000 | -- | |
| Warranty Deed | $812,104 | -- |
Similar Homes in Ashburn, VA
Source: Bright MLS
MLS Number: VALO2089552
APN: 160-48-6325
- 23233 Grayling Terrace
- 42883 Chatelain Cir
- 23352 Gardenwalk Dr
- 23219 Christopher Thomas Ln
- 42841 Edgegrove Heights Terrace
- 23121 Stockham Way
- 42862 Edgegrove Heights Terrace
- 42785 Cumulus Terrace
- 42788 Macbeth Terrace
- 42791 Macbeth Terrace
- 43009 Southview Manor Dr
- 42743 Cumulus Terrace
- 23388 Minerva Dr
- 23275 Milltown Knoll Square Unit 105
- 23265 Milltown Knoll Square Unit 109
- 23069 Rushmore Ct
- 23257 Southdown Manor Terrace Unit 117
- 23225 Milltown Knoll Square Unit 106
- 42467 Patrick Wayne Square
- 23266 Southdown Manor Terrace Unit 102
