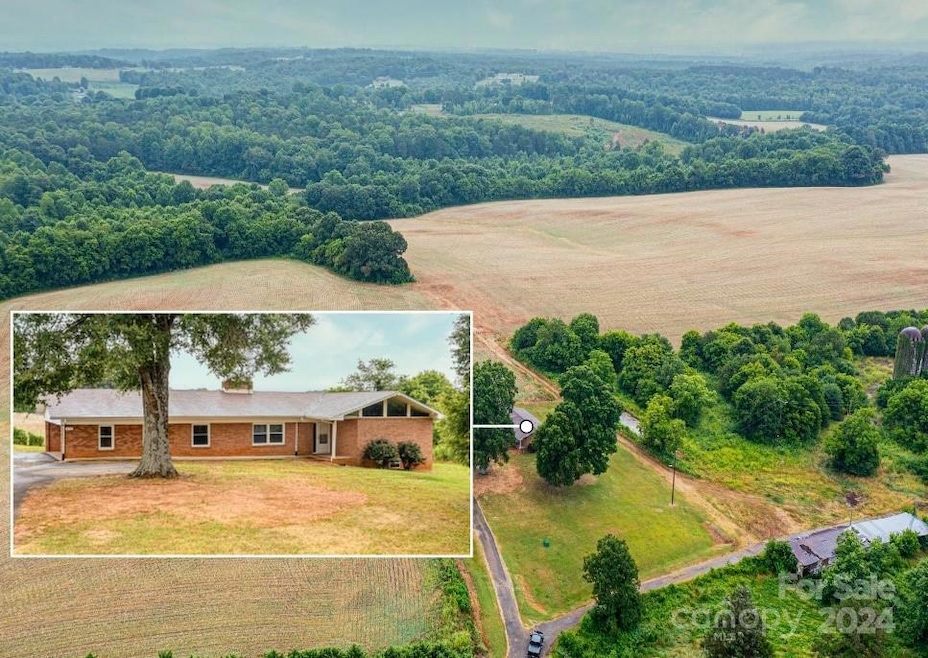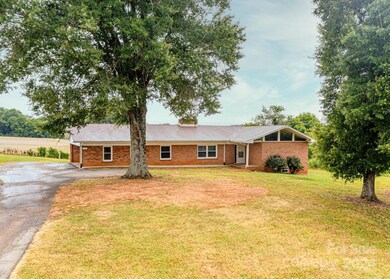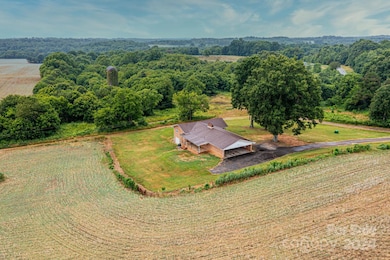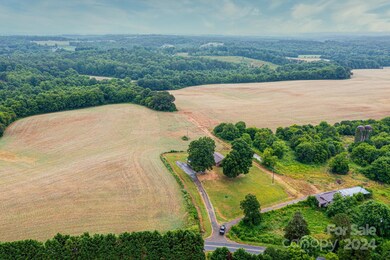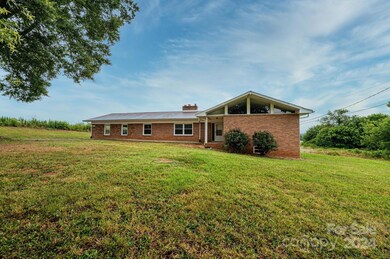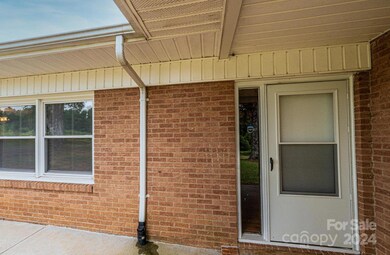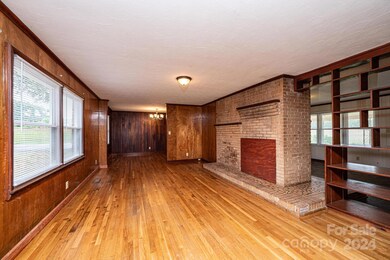
4286 Hall Dairy Rd Claremont, NC 28610
Highlights
- Private Lot
- Wood Flooring
- 3 Car Attached Garage
- Ranch Style House
- Covered patio or porch
- Laundry Room
About This Home
As of November 2024If you are looking for privacy, this is it! This quiet, rural location offers a three-bedroom home located on 1.28 acres surrounded by active farmland on all sides! The modernist design offers an open layout with built-ins separating the living room from the den, a two-sided fireplace, dining room with solid cherry paneling, and spacious kitchen with plenty of cabinetry. The primary bedroom offers a vaulted ceiling with clerestory windows and a shared bath with the adjoining bedroom. The main level is completed by a 3rd bedroom, 2nd full bath, and exit to the covered rear porch. The full, unfinished basement offers room for expansion, garage bay, and laundry area. The 1.28-acre portion surrounding the house is being separated from a larger farmland tract which isn't for sale, division to be completed prior to closing.
Last Agent to Sell the Property
Coldwell Banker Boyd & Hassell Brokerage Email: robincreelrealtor@gmail.com License #231845

Home Details
Home Type
- Single Family
Est. Annual Taxes
- $1,527
Year Built
- Built in 1962
Lot Details
- Private Lot
- Level Lot
- Property is zoned R-30
Parking
- 3 Car Attached Garage
- Basement Garage
Home Design
- Ranch Style House
- Four Sided Brick Exterior Elevation
Interior Spaces
- Living Room with Fireplace
- Unfinished Basement
- Interior and Exterior Basement Entry
- Laundry Room
Kitchen
- Electric Range
- Dishwasher
Flooring
- Wood
- Vinyl
Bedrooms and Bathrooms
- 3 Main Level Bedrooms
- 2 Full Bathrooms
Outdoor Features
- Covered patio or porch
Schools
- Oxford Elementary School
- River Bend Middle School
- Bunker Hill High School
Utilities
- Heat Pump System
- Septic Tank
Listing and Financial Details
- Assessor Parcel Number Part of 376303443589
Map
Home Values in the Area
Average Home Value in this Area
Property History
| Date | Event | Price | Change | Sq Ft Price |
|---|---|---|---|---|
| 11/01/2024 11/01/24 | Sold | $280,000 | -6.6% | $141 / Sq Ft |
| 07/09/2024 07/09/24 | For Sale | $299,900 | -- | $151 / Sq Ft |
Tax History
| Year | Tax Paid | Tax Assessment Tax Assessment Total Assessment is a certain percentage of the fair market value that is determined by local assessors to be the total taxable value of land and additions on the property. | Land | Improvement |
|---|---|---|---|---|
| 2024 | $1,527 | $332,300 | $23,100 | $309,200 |
| 2023 | $1,527 | $144,800 | $0 | $0 |
| 2022 | $927 | $144,800 | $0 | $0 |
| 2021 | $927 | $144,800 | $0 | $0 |
| 2020 | $927 | $144,800 | $0 | $0 |
| 2019 | $927 | $144,800 | $0 | $0 |
| 2018 | $952 | $148,700 | $0 | $0 |
| 2017 | $952 | $0 | $0 | $0 |
| 2016 | $952 | $0 | $0 | $0 |
| 2015 | $860 | $241,200 | $114,500 | $126,700 |
| 2014 | $860 | $241,200 | $116,400 | $124,800 |
Mortgage History
| Date | Status | Loan Amount | Loan Type |
|---|---|---|---|
| Open | $190,000 | New Conventional |
Deed History
| Date | Type | Sale Price | Title Company |
|---|---|---|---|
| Warranty Deed | $280,000 | None Listed On Document | |
| Interfamily Deed Transfer | -- | None Available |
Similar Homes in Claremont, NC
Source: Canopy MLS (Canopy Realtor® Association)
MLS Number: 4159321
APN: 3763034435890000
- 4541 Hall Dairy Rd
- 4787 Rock Barn Rd
- 4444 Rock Barn Rd
- 3976 Stadler Dr NE
- 3991 Bunker Hill School Rd
- 2767 Player Cir NE Unit 120-121A
- 4033 Stadler Dr NE Unit 22
- 2846 Snead Ct NE
- 2863 Palmer Dr NE Unit 36
- 2771 Trent Dr NE Unit 5
- 2757 Trent Dr NE
- 2857 Palmer Dr NE
- 2942 Denwood Dr
- 3567 Farmfield Dr
- 4210 Holly Cir NE
- 4227 Holly Cir NE
- 4129 Holly Cir NE
- 4433 Holly Cir NE Unit 64
- 4122 Ridge Dr NE Unit 86
- 4412 Holly Cir NE
