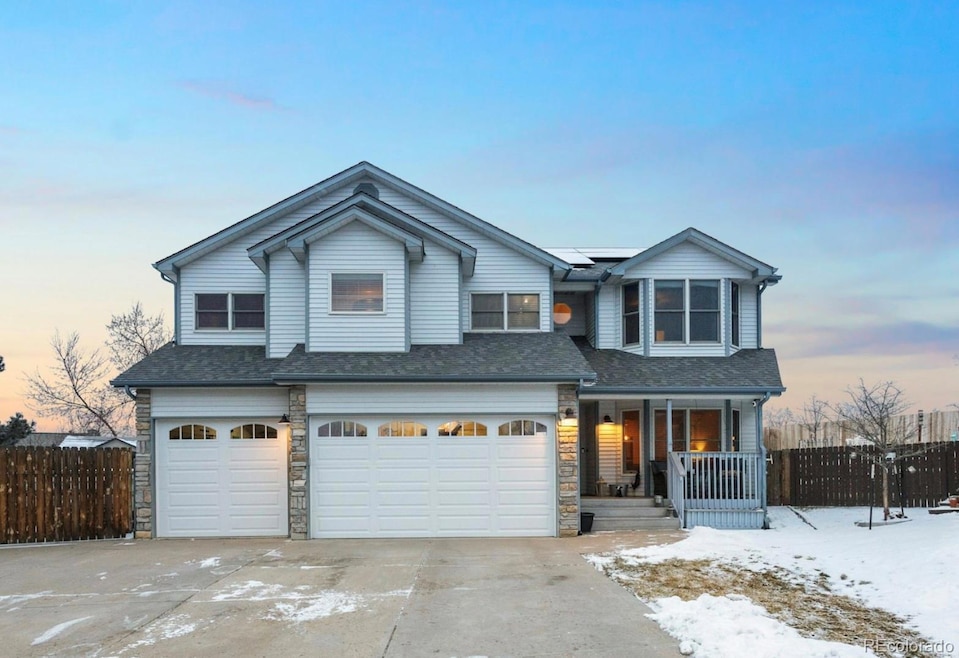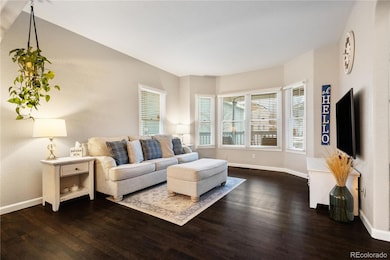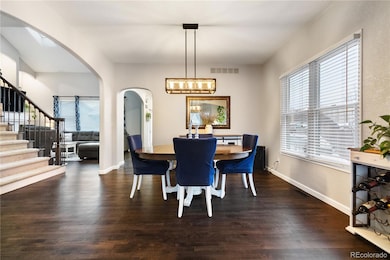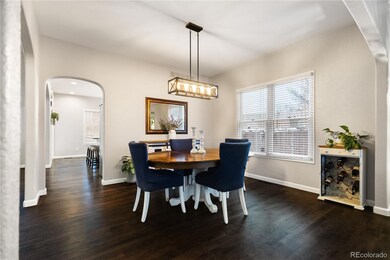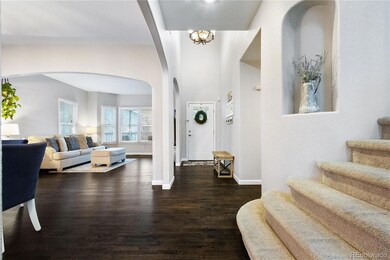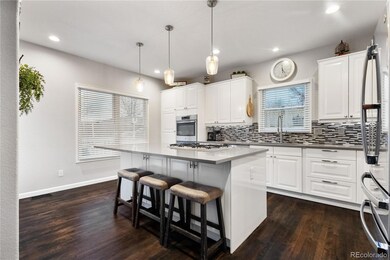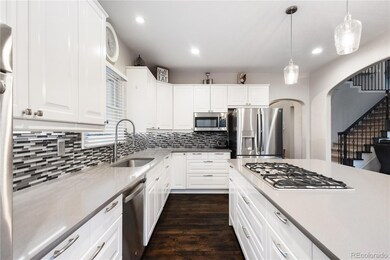
4286 S Cole St Morrison, CO 80465
Willowbrook NeighborhoodHighlights
- Primary Bedroom Suite
- Deck
- Wood Flooring
- Fireplace in Primary Bedroom
- Vaulted Ceiling
- Loft
About This Home
As of April 2025Nestled beside the stunning Morrison Hogback, this exceptional multi-generational home offers the perfect blend of comfort, functionality, and adventure. Designed for family living, it features six spacious bedrooms, including one on the main level, and four bathrooms—ideal for families of all ages. Step inside to a warm, inviting atmosphere. The main floor boasts a cozy living room, a versatile dining area perfect for gatherings, and a chef’s kitchen with ample cabinetry—perfect for preparing meals that bring people together. The soaring ceilings and charming built-ins in the family room, along with a warm fireplace, create a welcoming space for relaxation and quality time with loved ones. A thoughtfully designed main-level bathroom with ADA-compliant features, ensures accessibility for all family members, making this home an ideal choice for multi-generational living. Upstairs, the loft area is flooded with natural light and provides a serene space for a home office, reading nook, or quiet retreat. The remodeled primary suite offers a private sanctuary with vaulted ceilings, built-ins, a cozy fireplace, and a spa-like en-suite bath, and a custom walk-in closet. The fully finished basement is perfect for both privacy and entertainment. With walk-out access, a wet bar, new carpeting, two additional bedrooms, and a 3/4 bathroom, it offers plenty of space for family movie nights, game days, or hosting guests. The outdoor living spaces are equally inviting. Enjoy the expansive backyard with a deck and ample room for activities, summer barbecues, or simply soaking in the breathtaking views of the Front Range. Located next to Bear Creek Lake Park, this home provides direct access to hiking, biking, and endless outdoor adventures. Red Rocks is just minutes away, offering concerts, hiking, and opportunities to immerse yourself in nature. Whether you’re looking to entertain, relax, or enjoy outdoor recreation, this home offers the ideal lifestyle for your next chapter.
Last Agent to Sell the Property
Real Broker, LLC DBA Real Brokerage Email: allen@houseofwalsh.com,303-601-2222 License #100044865

Home Details
Home Type
- Single Family
Est. Annual Taxes
- $5,622
Year Built
- Built in 1999
Lot Details
- 8,478 Sq Ft Lot
- Cul-De-Sac
- Property is Fully Fenced
- Front and Back Yard Sprinklers
- Property is zoned P-D
Parking
- 3 Car Attached Garage
Home Design
- Composition Roof
- Wood Siding
Interior Spaces
- 2-Story Property
- Wet Bar
- Built-In Features
- Vaulted Ceiling
- Ceiling Fan
- Skylights
- Family Room with Fireplace
- 2 Fireplaces
- Living Room
- Dining Room
- Loft
- Laundry Room
Kitchen
- Eat-In Kitchen
- Oven
- Range
- Microwave
- Dishwasher
- Kitchen Island
- Disposal
Flooring
- Wood
- Carpet
Bedrooms and Bathrooms
- Fireplace in Primary Bedroom
- Primary Bedroom Suite
- Walk-In Closet
- Jack-and-Jill Bathroom
Finished Basement
- Walk-Out Basement
- Basement Fills Entire Space Under The House
- Bedroom in Basement
- 2 Bedrooms in Basement
Outdoor Features
- Deck
- Front Porch
Schools
- Kendallvue Elementary School
- Carmody Middle School
- Bear Creek High School
Utilities
- Forced Air Heating and Cooling System
- Cable TV Available
Community Details
- No Home Owners Association
- Friendly Hills Subdivision
Listing and Financial Details
- Exclusions: All curtains and rods, all TVs and mounts, sellers personal property, Ring doorbell and cameras, plant poles in back yard, garage refrigerator and freezer.
- Assessor Parcel Number 106693
Map
Home Values in the Area
Average Home Value in this Area
Property History
| Date | Event | Price | Change | Sq Ft Price |
|---|---|---|---|---|
| 04/17/2025 04/17/25 | Sold | $900,000 | -5.3% | $231 / Sq Ft |
| 02/21/2025 02/21/25 | For Sale | $950,000 | -- | $244 / Sq Ft |
Tax History
| Year | Tax Paid | Tax Assessment Tax Assessment Total Assessment is a certain percentage of the fair market value that is determined by local assessors to be the total taxable value of land and additions on the property. | Land | Improvement |
|---|---|---|---|---|
| 2024 | $5,622 | $57,399 | $9,193 | $48,206 |
| 2023 | $5,622 | $57,399 | $9,193 | $48,206 |
| 2022 | $4,650 | $46,617 | $7,458 | $39,159 |
| 2021 | $4,710 | $47,958 | $7,673 | $40,285 |
| 2020 | $4,283 | $43,719 | $7,320 | $36,399 |
| 2019 | $4,230 | $43,719 | $7,320 | $36,399 |
| 2018 | $3,751 | $37,440 | $7,695 | $29,745 |
| 2017 | $3,424 | $37,440 | $7,695 | $29,745 |
| 2016 | $3,357 | $35,422 | $5,695 | $29,727 |
| 2015 | $3,122 | $36,484 | $5,695 | $30,789 |
| 2014 | $3,122 | $30,894 | $4,594 | $26,300 |
Mortgage History
| Date | Status | Loan Amount | Loan Type |
|---|---|---|---|
| Open | $110,000 | New Conventional | |
| Open | $250,000 | Credit Line Revolving | |
| Previous Owner | $230,000 | New Conventional | |
| Previous Owner | $326,400 | New Conventional | |
| Previous Owner | $319,920 | New Conventional | |
| Previous Owner | $300,700 | Unknown | |
| Previous Owner | $275,000 | No Value Available | |
| Previous Owner | $252,700 | No Value Available | |
| Previous Owner | $42,500 | Unknown | |
| Previous Owner | $150,000 | Construction | |
| Closed | $47,300 | No Value Available | |
| Closed | $30,000 | No Value Available |
Deed History
| Date | Type | Sale Price | Title Company |
|---|---|---|---|
| Warranty Deed | $610,000 | Fidelity National Title | |
| Special Warranty Deed | $410,000 | None Available | |
| Trustee Deed | -- | None Available | |
| Special Warranty Deed | -- | None Available | |
| Warranty Deed | $399,900 | Vista Title Llc | |
| Quit Claim Deed | -- | None Available | |
| Interfamily Deed Transfer | -- | Land Title | |
| Warranty Deed | $325,000 | First American Heritage Titl | |
| Trustee Deed | -- | -- | |
| Warranty Deed | $32,900 | -- |
Similar Homes in Morrison, CO
Source: REcolorado®
MLS Number: 5716481
APN: 59-071-02-032
- 4142 S Deframe Ct
- 4309 S Coors Ct
- 4206 S Eldridge St Unit 309
- 4226 S Eldridge St Unit 207
- 4557 S Coors St
- 4246 S Eldridge St Unit 103
- 4286 S Eldridge St Unit 202
- 4487 S Alkire St
- 13661 W Tufts Ave
- 4591 S Deframe St
- 4610 S Deframe St
- 13844 W Marlowe Cir
- 4512 S Yank St
- 4653 S Yank St
- 4813 S Beech St
- 14451 Pansy Loop
- 4840 S Zinnia Way
- 4869 S Coors Ct
- 14422 Pansy Loop
- 14412 Pansy Loop
