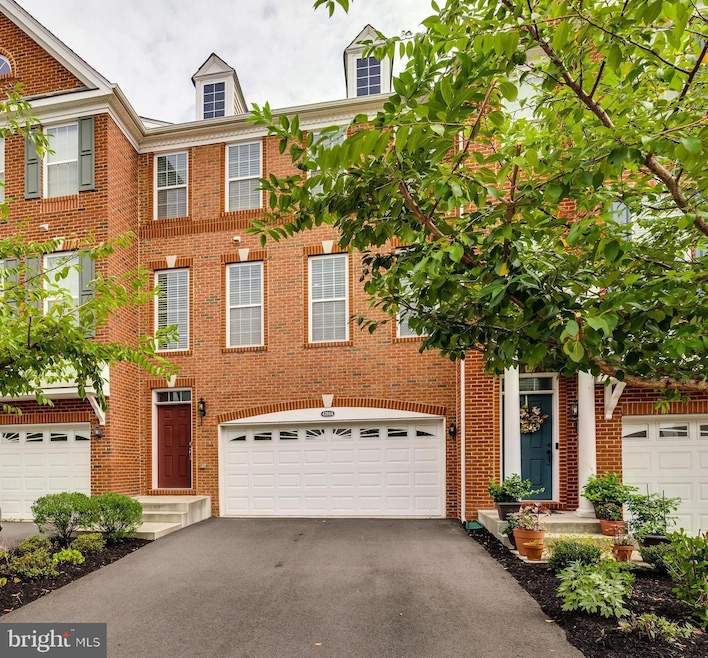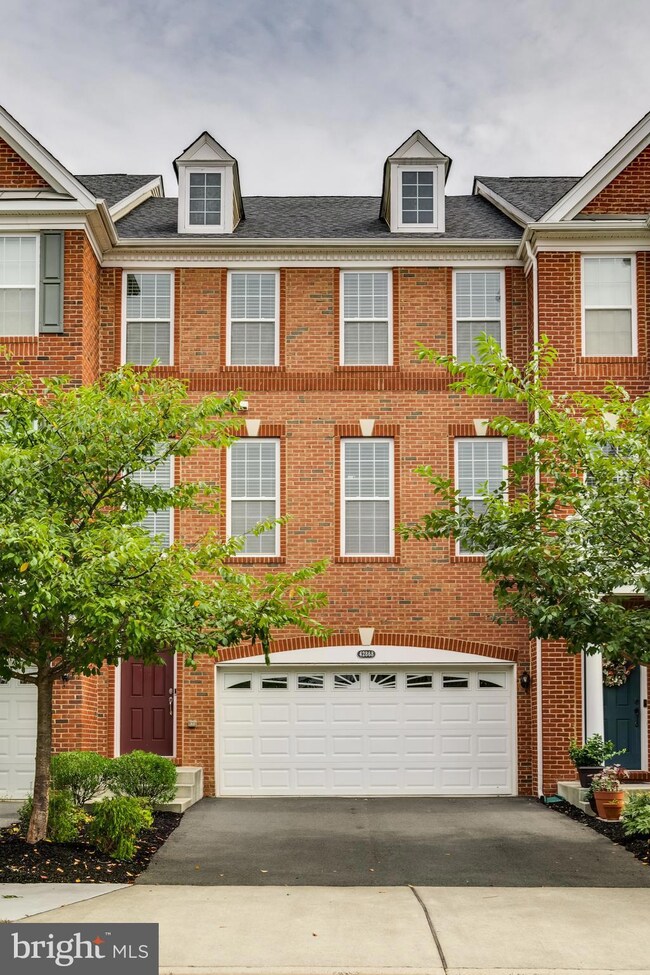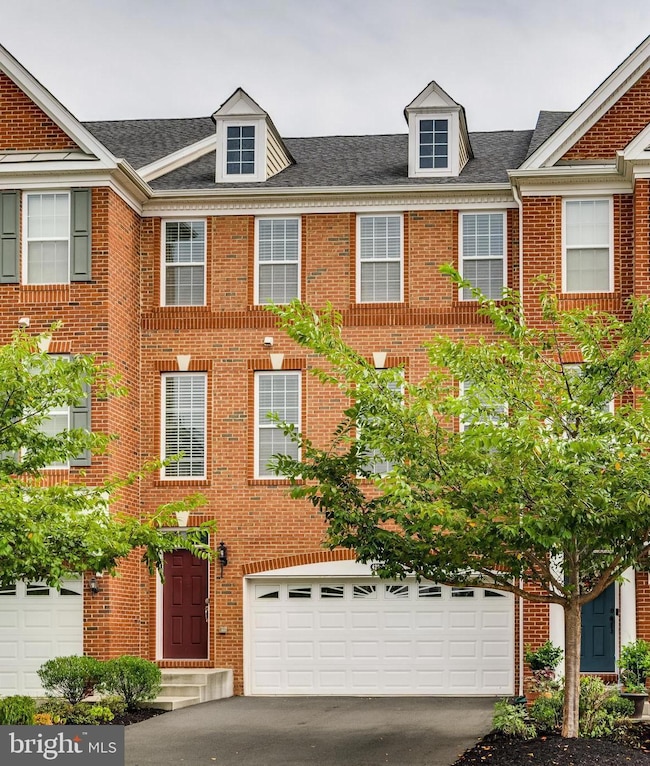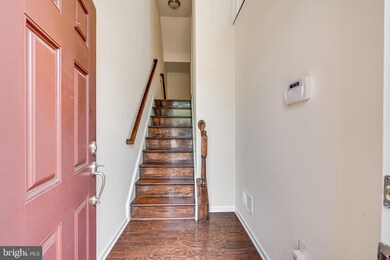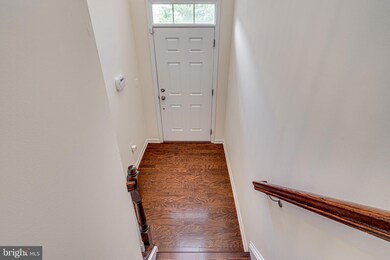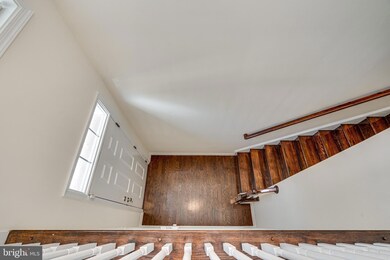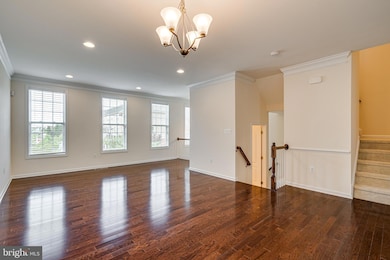
42868 Edgegrove Heights Terrace Ashburn, VA 20148
Highlights
- Eat-In Gourmet Kitchen
- View of Trees or Woods
- Colonial Architecture
- Rosa Lee Carter Elementary School Rated A
- Open Floorplan
- Wood Flooring
About This Home
As of February 2025Beautiful brick front move-in ready townhome with two car attached garage - It has 3 bedrooms, 3 full bathrooms, 1 half bathroom and offers nearly 2728 square feet of finished space on three levels with open living concept layout - Two story hardwood foyer entry leads to a large and open concept living on the main level - Hardwood flooring thru out the entire main level with lot of windows for the abundant light - Living and Dining room combo - Gourmet kitchen has granite counter tops, stainless steel appliances, gas cooking, cherry cabinets, backsplash tiles, kitchen island with a cooktop - Adjoining kitchen there is a spacious family room with a access to your future deck - Master bedroom has a vaulted ceiling - Master bathroom has dual vanities, ceramic tiled flooring, separate tub and shower - Additional two bedrooms have vaulted ceiling - Front load washer and dryer is on the upper bedroom level for your added convenience - The lower level walk out basement has a full bathroom, full sized window and access to your backyard backing common area and trees - Loudoun Valley community offers swimming pools, fitness center, tot lot, tennis court, basketball court, clubhouse - Conveniently located near silver line metro, Loudoun county parkway, Rt 50, Rt 28, Rt 7, Toll Road, Brambleton Town center, and within walking distance of the Brambleton park and ride facility
Townhouse Details
Home Type
- Townhome
Est. Annual Taxes
- $6,152
Year Built
- Built in 2014
Lot Details
- 2,614 Sq Ft Lot
HOA Fees
- $132 Monthly HOA Fees
Parking
- 2 Car Direct Access Garage
- Parking Storage or Cabinetry
- Front Facing Garage
- Garage Door Opener
Home Design
- Colonial Architecture
- Vinyl Siding
- Brick Front
Interior Spaces
- 2,728 Sq Ft Home
- Property has 3 Levels
- Open Floorplan
- Chair Railings
- Recessed Lighting
- Window Treatments
- Family Room Off Kitchen
- Views of Woods
- Attic
Kitchen
- Eat-In Gourmet Kitchen
- Breakfast Area or Nook
- Cooktop
- Built-In Microwave
- Ice Maker
- Dishwasher
- Stainless Steel Appliances
- Kitchen Island
- Disposal
Flooring
- Wood
- Carpet
- Ceramic Tile
Bedrooms and Bathrooms
- 3 Bedrooms
- Walk-In Closet
- Bathtub with Shower
Laundry
- Dryer
- Washer
Finished Basement
- Walk-Out Basement
- Basement Fills Entire Space Under The House
- Interior and Exterior Basement Entry
- Garage Access
- Basement Windows
Utilities
- 90% Forced Air Heating and Cooling System
- Natural Gas Water Heater
Listing and Financial Details
- Assessor Parcel Number 160296463000
Community Details
Overview
- Association fees include snow removal, trash, common area maintenance, pool(s)
- Loudoun Valley Ii Community Association
- Loudoun Valley Estates 2 Subdivision, Portsmouth Floorplan
Amenities
- Common Area
Recreation
- Community Pool
Map
Home Values in the Area
Average Home Value in this Area
Property History
| Date | Event | Price | Change | Sq Ft Price |
|---|---|---|---|---|
| 02/20/2025 02/20/25 | Sold | $760,000 | -0.8% | $279 / Sq Ft |
| 01/13/2025 01/13/25 | Price Changed | $765,900 | -0.5% | $281 / Sq Ft |
| 11/21/2024 11/21/24 | For Sale | $769,900 | 0.0% | $282 / Sq Ft |
| 10/09/2022 10/09/22 | Rented | $2,700 | 0.0% | -- |
| 09/27/2022 09/27/22 | Price Changed | $2,700 | -6.9% | $1 / Sq Ft |
| 09/16/2022 09/16/22 | Price Changed | $2,900 | -3.3% | $1 / Sq Ft |
| 09/06/2022 09/06/22 | For Rent | $3,000 | 0.0% | -- |
| 02/20/2015 02/20/15 | Sold | $456,702 | -0.8% | $190 / Sq Ft |
| 07/30/2014 07/30/14 | For Sale | $460,470 | -- | $192 / Sq Ft |
Tax History
| Year | Tax Paid | Tax Assessment Tax Assessment Total Assessment is a certain percentage of the fair market value that is determined by local assessors to be the total taxable value of land and additions on the property. | Land | Improvement |
|---|---|---|---|---|
| 2024 | $6,152 | $711,260 | $250,000 | $461,260 |
| 2023 | $5,591 | $638,940 | $250,000 | $388,940 |
| 2022 | $5,881 | $660,770 | $225,000 | $435,770 |
| 2021 | $5,583 | $569,740 | $170,000 | $399,740 |
| 2020 | $5,368 | $518,610 | $150,000 | $368,610 |
| 2019 | $5,177 | $495,440 | $150,000 | $345,440 |
| 2018 | $5,289 | $487,450 | $135,000 | $352,450 |
| 2017 | $5,201 | $462,350 | $135,000 | $327,350 |
| 2016 | $5,118 | $446,960 | $0 | $0 |
| 2015 | $5,274 | $329,650 | $0 | $329,650 |
Mortgage History
| Date | Status | Loan Amount | Loan Type |
|---|---|---|---|
| Open | $684,000 | New Conventional | |
| Previous Owner | $397,500 | Stand Alone Refi Refinance Of Original Loan | |
| Previous Owner | $440,717 | FHA |
Deed History
| Date | Type | Sale Price | Title Company |
|---|---|---|---|
| Bargain Sale Deed | $760,000 | Ratified Title | |
| Special Warranty Deed | $456,702 | -- |
Similar Homes in Ashburn, VA
Source: Bright MLS
MLS Number: VALO2084140
APN: 160-29-6463
- 42862 Edgegrove Heights Terrace
- 42841 Edgegrove Heights Terrace
- 43009 Southview Manor Dr
- 42785 Cumulus Terrace
- 42788 Macbeth Terrace
- 42791 Macbeth Terrace
- 42743 Cumulus Terrace
- 23352 Gardenwalk Dr
- 42912 Littlehales Terrace
- 23275 Milltown Knoll Square Unit 105
- 42853 Littlehales Terrace
- 23606 Havelock Walk Terrace
- 23388 Minerva Dr
- 23233 Grayling Terrace
- 23265 Milltown Knoll Square Unit 109
- 42883 Chatelain Cir
- 23631 Havelock Walk Terrace Unit 220
- 23631 Havelock Walk Terrace Unit 303
- 23631 Havelock Walk Terrace Unit 207
- 23631 Havelock Walk Terrace Unit 401
