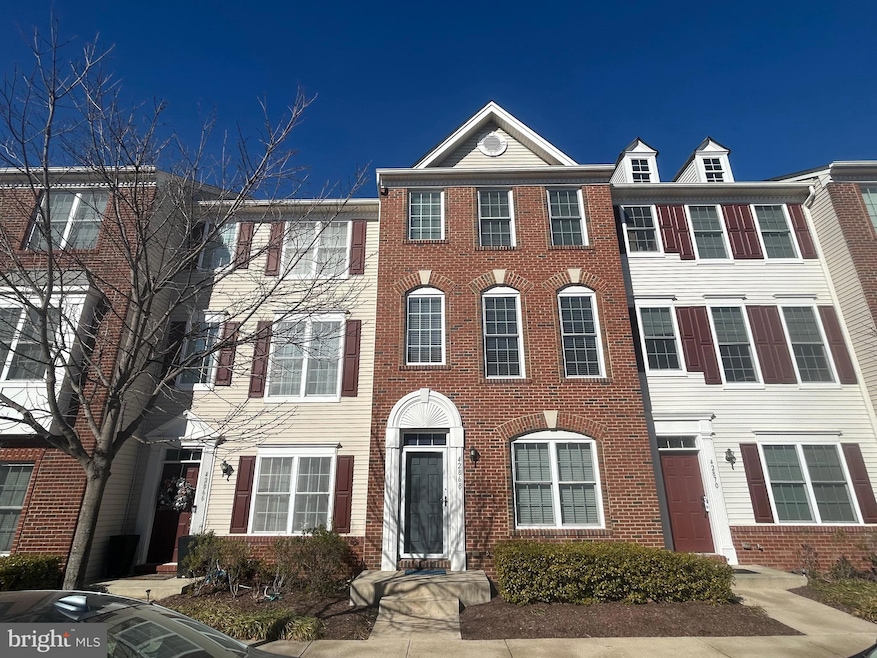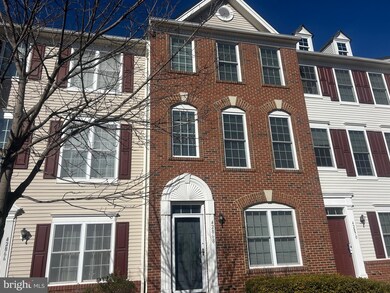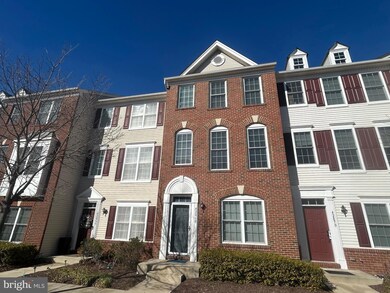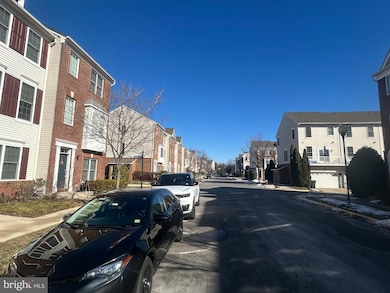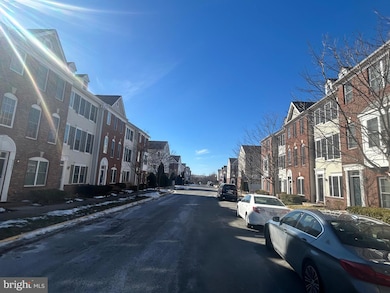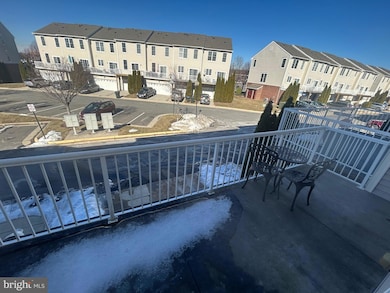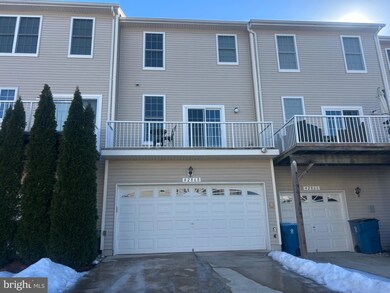
42868 Pamplin Terrace Chantilly, VA 20152
3
Beds
3.5
Baths
1,574
Sq Ft
$382/mo
HOA Fee
Highlights
- Bar or Lounge
- Wood Flooring
- Day Care Facility
- Liberty Elementary School Rated A
- Main Floor Bedroom
- Beauty Salon
About This Home
As of March 2025Gorgeous 3 bedroom, 3.5 Bathroom townhouse in sought after South Riding community. Spacious living room, nice balcony, hardwood floors, and two car garage. Close to shopping to include local shopping and groceries along with local recreation center. Easy access to Route 50 and major highways. Very well maintained by the homeowner.
Townhouse Details
Home Type
- Townhome
Est. Annual Taxes
- $4,222
Year Built
- Built in 2012
Lot Details
- Property is in very good condition
HOA Fees
Parking
- 2 Car Attached Garage
- Rear-Facing Garage
Home Design
- Permanent Foundation
- Masonry
Interior Spaces
- 1,574 Sq Ft Home
- Property has 3 Levels
- Central Vacuum
- Crown Molding
- Window Treatments
- Combination Kitchen and Dining Room
- Wood Flooring
- Dryer
Kitchen
- Breakfast Area or Nook
- Eat-In Kitchen
- Electric Oven or Range
- Self-Cleaning Oven
- Microwave
- Ice Maker
- Dishwasher
- Upgraded Countertops
- Disposal
Bedrooms and Bathrooms
- 3 Main Level Bedrooms
- En-Suite Bathroom
Schools
- Liberty Elementary School
- Mercer Middle School
- John Champe High School
Utilities
- Forced Air Heating and Cooling System
- Natural Gas Water Heater
Listing and Financial Details
- Assessor Parcel Number 164195962007
Community Details
Overview
- Association fees include common area maintenance, exterior building maintenance, insurance, pool(s), reserve funds, sewer, snow removal, trash, water
- Amberlea At South Riding Community
- Amberlea At South Riding Subdivision
Amenities
- Day Care Facility
- Bank or Banking On-Site
- Beauty Salon
- Bar or Lounge
- Convenience Store
Recreation
- Tennis Courts
- Baseball Field
- Community Basketball Court
- Volleyball Courts
- Community Playground
- Community Pool
- Jogging Path
- Bike Trail
Pet Policy
- No Pets Allowed
Map
Create a Home Valuation Report for This Property
The Home Valuation Report is an in-depth analysis detailing your home's value as well as a comparison with similar homes in the area
Home Values in the Area
Average Home Value in this Area
Property History
| Date | Event | Price | Change | Sq Ft Price |
|---|---|---|---|---|
| 03/06/2025 03/06/25 | Sold | $538,900 | +0.7% | $342 / Sq Ft |
| 02/01/2025 02/01/25 | For Sale | $534,900 | +45.4% | $340 / Sq Ft |
| 09/21/2018 09/21/18 | Sold | $368,000 | -0.3% | $231 / Sq Ft |
| 08/05/2018 08/05/18 | Pending | -- | -- | -- |
| 08/04/2018 08/04/18 | Price Changed | $369,000 | -1.6% | $232 / Sq Ft |
| 07/21/2018 07/21/18 | For Sale | $374,900 | 0.0% | $236 / Sq Ft |
| 08/16/2017 08/16/17 | Rented | $1,895 | -5.0% | -- |
| 08/14/2017 08/14/17 | Under Contract | -- | -- | -- |
| 07/03/2017 07/03/17 | For Rent | $1,995 | +2.3% | -- |
| 08/29/2016 08/29/16 | Rented | $1,950 | -99.4% | -- |
| 08/26/2016 08/26/16 | Under Contract | -- | -- | -- |
| 08/12/2016 08/12/16 | Sold | $337,500 | 0.0% | $207 / Sq Ft |
| 08/12/2016 08/12/16 | For Rent | $1,950 | 0.0% | -- |
| 07/24/2016 07/24/16 | Pending | -- | -- | -- |
| 07/07/2016 07/07/16 | For Sale | $344,500 | -- | $212 / Sq Ft |
Source: Bright MLS
Tax History
| Year | Tax Paid | Tax Assessment Tax Assessment Total Assessment is a certain percentage of the fair market value that is determined by local assessors to be the total taxable value of land and additions on the property. | Land | Improvement |
|---|---|---|---|---|
| 2024 | $4,223 | $488,160 | $140,000 | $348,160 |
| 2023 | $3,899 | $445,560 | $140,000 | $305,560 |
| 2022 | $3,770 | $423,620 | $125,000 | $298,620 |
| 2021 | $3,754 | $383,010 | $110,000 | $273,010 |
| 2020 | $3,797 | $366,900 | $110,000 | $256,900 |
| 2019 | $3,696 | $353,660 | $110,000 | $243,660 |
| 2018 | $3,645 | $335,940 | $110,000 | $225,940 |
| 2017 | $3,617 | $321,510 | $110,000 | $211,510 |
| 2016 | $3,581 | $312,730 | $0 | $0 |
| 2015 | $3,649 | $211,510 | $0 | $211,510 |
| 2014 | $3,721 | $212,140 | $0 | $212,140 |
Source: Public Records
Mortgage History
| Date | Status | Loan Amount | Loan Type |
|---|---|---|---|
| Open | $431,120 | New Conventional | |
| Previous Owner | $100,000 | Credit Line Revolving | |
| Previous Owner | $291,407 | Stand Alone Refi Refinance Of Original Loan | |
| Previous Owner | $344,000 | New Conventional | |
| Previous Owner | $308,750 | New Conventional |
Source: Public Records
Deed History
| Date | Type | Sale Price | Title Company |
|---|---|---|---|
| Warranty Deed | $538,900 | Universal Title | |
| Warranty Deed | $368,000 | Cardinal Title Group Llc | |
| Warranty Deed | $337,500 | Vesta Settlements Llc | |
| Special Warranty Deed | $325,000 | -- |
Source: Public Records
Similar Homes in Chantilly, VA
Source: Bright MLS
MLS Number: VALO2087410
APN: 164-19-5962-007
Nearby Homes
- 42796 Nations St
- 0 John Mosby Hwy Unit VALO2086330
- 25330 Shipley Terrace
- 42683 Sandman Terrace
- 25373 Crossfield Dr
- 25370 Radke Terrace
- 25362 Ashbury Dr
- 42812 Smallwood Terrace
- 0 Nethers Rd Unit VARP2001570
- 42558 Neighborly Ln
- 25379 Bryson Dr
- 42989 Beachall St
- 25453 Beresford Dr
- 42713 Latrobe St
- 25210 Ulysses St
- 42802 Cedar Hedge St
- 25423 Morse Dr
- 42804 Pilgrim Square
- 42751 Bennett St
- 42839 Shaler St
