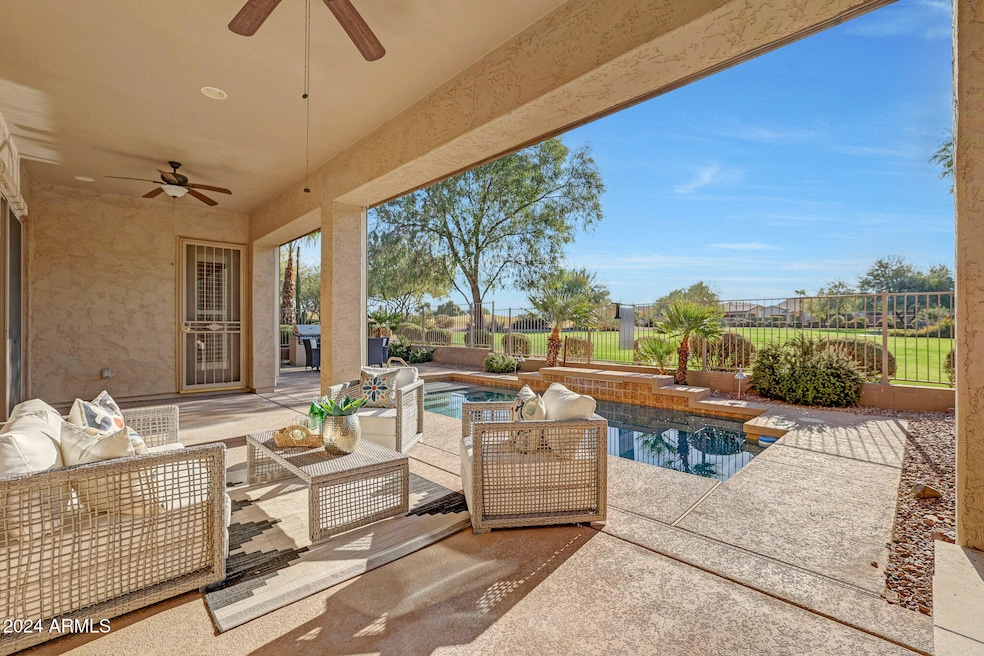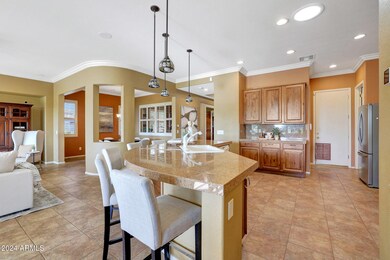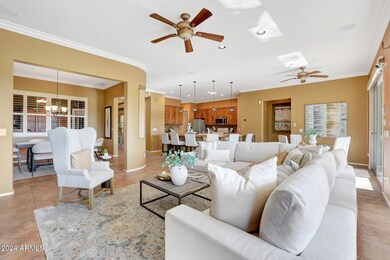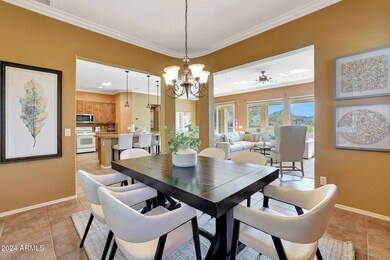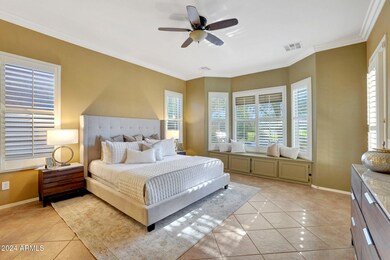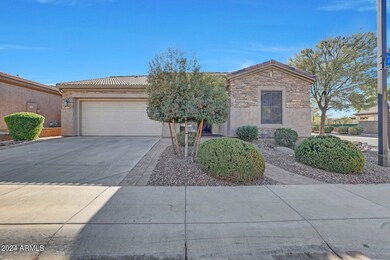
4287 E Blue Spruce Ln Gilbert, AZ 85298
Trilogy NeighborhoodHighlights
- Fitness Center
- Gated with Attendant
- Solar Power System
- Cortina Elementary School Rated A
- Private Pool
- Clubhouse
About This Home
As of January 2025Welcome to this entertainer's delight in the highly sought-after Trilogy at Power Ranch community! This beautiful 2-bedroom plus den, 2-bath residence sits on a corner lot with scenic views of walking paths, lush green space, and the 6th hole of the golf course. Inside, the open-concept great room flows seamlessly into a spacious kitchen with an island and walk-in pantry—perfect for hosting gatherings. Plantation shutters and a split floor plan provide privacy, with the primary suite thoughtfully separated from the rest of the home.
The den is equipped with a convenient built-in desk and a Murphy bed, ideal for guests or a home office. Outside, enjoy the rare luxury of your own private pool and built-in BBQ, making this home a true retreat for entertaining.Trilogy at Power Ranch offers an impressive array of amenities, including a clubhouse, fitness and wellness center, Bocce ball courts, tennis and Pickleball courts, shuffleboard, horseshoe pits, and a community pool. Plus, enjoy the convenience of an on-site restaurant, bringing a resort-style lifestyle right to your doorstep. Experience the best of Arizona living in this vibrant 55+ community!
Home Details
Home Type
- Single Family
Est. Annual Taxes
- $2,735
Year Built
- Built in 2005
Lot Details
- 6,847 Sq Ft Lot
- Desert faces the front and back of the property
- Wrought Iron Fence
- Corner Lot
HOA Fees
- $206 Monthly HOA Fees
Parking
- 2 Car Garage
- Garage Door Opener
Home Design
- Wood Frame Construction
- Tile Roof
- Stucco
Interior Spaces
- 2,114 Sq Ft Home
- 1-Story Property
- Ceiling height of 9 feet or more
- Double Pane Windows
- Tile Flooring
Kitchen
- Eat-In Kitchen
- Built-In Microwave
- Kitchen Island
- Granite Countertops
Bedrooms and Bathrooms
- 2 Bedrooms
- 2 Bathrooms
- Dual Vanity Sinks in Primary Bathroom
Accessible Home Design
- Grab Bar In Bathroom
- No Interior Steps
Eco-Friendly Details
- Solar Power System
Outdoor Features
- Private Pool
- Covered patio or porch
- Built-In Barbecue
Schools
- Adult Elementary And Middle School
- Adult High School
Utilities
- Refrigerated Cooling System
- Heating System Uses Natural Gas
- Water Softener
- High Speed Internet
- Cable TV Available
Listing and Financial Details
- Home warranty included in the sale of the property
- Tax Lot 1506
- Assessor Parcel Number 313-05-759
Community Details
Overview
- Association fees include ground maintenance
- Trilogy Association, Phone Number (480) 279-2053
- Built by SHEA HOMES
- Trilogy Unit 7 Phase C Subdivision, Agave Floorplan
Amenities
- Clubhouse
- Recreation Room
Recreation
- Tennis Courts
- Pickleball Courts
- Fitness Center
- Heated Community Pool
- Community Spa
- Bike Trail
Security
- Gated with Attendant
Map
Home Values in the Area
Average Home Value in this Area
Property History
| Date | Event | Price | Change | Sq Ft Price |
|---|---|---|---|---|
| 01/09/2025 01/09/25 | Sold | $615,000 | 0.0% | $291 / Sq Ft |
| 12/13/2024 12/13/24 | Pending | -- | -- | -- |
| 12/05/2024 12/05/24 | For Sale | $615,000 | -- | $291 / Sq Ft |
Tax History
| Year | Tax Paid | Tax Assessment Tax Assessment Total Assessment is a certain percentage of the fair market value that is determined by local assessors to be the total taxable value of land and additions on the property. | Land | Improvement |
|---|---|---|---|---|
| 2025 | $2,735 | $35,088 | -- | -- |
| 2024 | $2,750 | $33,417 | -- | -- |
| 2023 | $2,750 | $46,770 | $9,350 | $37,420 |
| 2022 | $2,628 | $36,810 | $7,360 | $29,450 |
| 2021 | $2,708 | $35,320 | $7,060 | $28,260 |
| 2020 | $2,762 | $30,950 | $6,190 | $24,760 |
| 2019 | $2,676 | $29,220 | $5,840 | $23,380 |
| 2018 | $2,578 | $28,000 | $5,600 | $22,400 |
| 2017 | $2,484 | $28,170 | $5,630 | $22,540 |
| 2016 | $2,514 | $27,750 | $5,550 | $22,200 |
| 2015 | $2,201 | $25,660 | $5,130 | $20,530 |
Mortgage History
| Date | Status | Loan Amount | Loan Type |
|---|---|---|---|
| Previous Owner | $315,003 | New Conventional | |
| Previous Owner | $200,000 | Credit Line Revolving | |
| Previous Owner | $200,000 | Credit Line Revolving | |
| Previous Owner | $257,500 | Fannie Mae Freddie Mac | |
| Previous Owner | $358,780 | Purchase Money Mortgage |
Deed History
| Date | Type | Sale Price | Title Company |
|---|---|---|---|
| Warranty Deed | -- | -- | |
| Warranty Deed | $615,000 | Teema Title & Escrow Agency | |
| Warranty Deed | $615,000 | Teema Title & Escrow Agency | |
| Interfamily Deed Transfer | -- | None Available | |
| Interfamily Deed Transfer | -- | None Available | |
| Warranty Deed | $413,681 | First American Title Insuran | |
| Special Warranty Deed | -- | First American Title Insuran | |
| Special Warranty Deed | -- | First American Title Ins Co |
Similar Homes in the area
Source: Arizona Regional Multiple Listing Service (ARMLS)
MLS Number: 6781078
APN: 313-05-759
- 4203 E Narrowleaf Dr
- 4200 E Narrowleaf Dr
- 4214 E Donato Dr
- 5405 S Marigold Way Unit 7
- 17870 E Appaloosa Dr
- 4439 E Ficus Way
- 4121 E Narrowleaf Dr
- 4086 E Narrowleaf Dr
- 4459 E Donato Dr
- 4120 E Donato Dr
- 4517 E Sourwood Dr
- 4515 E Rakestraw Ln
- 17936 E Colt Ct
- 18167 E Colt Dr
- 18166 E Colt Dr
- 18169 E Bronco Dr
- 18180 E Tiffany Dr
- 18172 E Tiffany Dr
- 4528 E Donato Dr
- 4088 E Jude Ln Unit 6
