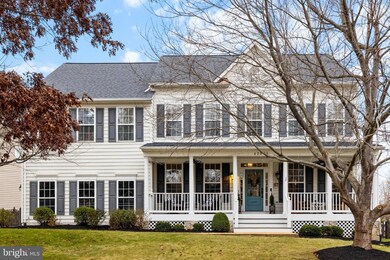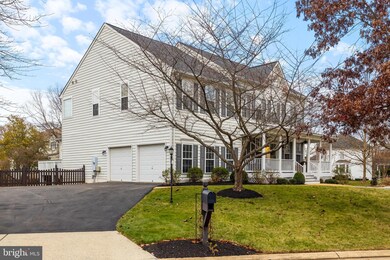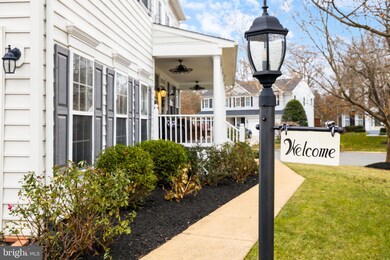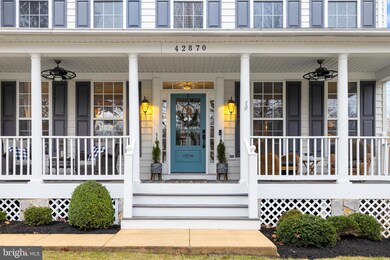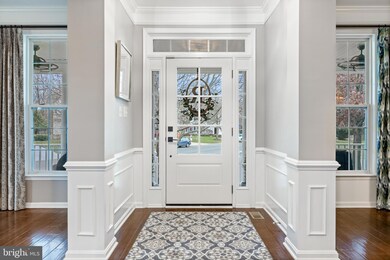
42870 Meander Crossing Ct Broadlands, VA 20148
Highlights
- Open Floorplan
- Colonial Architecture
- Vaulted Ceiling
- Hillside Elementary School Rated A-
- Recreation Room
- Wood Flooring
About This Home
As of December 2024Located in the highly sought-after Broadlands community in Ashburn, this elegant Fitzgerald model offers 4800 finished square feet of luxurious living with a variety of thoughtful upgrades and stylish details. The inviting front porch sets the stage for warm welcomes, while the sideload garage adds convenience and curb appeal. Inside, hand-scraped wood floors grace the main level, leading to a grand two-story family room highlighted by a floor-to-ceiling stone fireplace. The updated kitchen features stainless appliances, including a brand-new double oven & refrigerator, a large island with granite counters and pendant lights. The sunroom offers an inviting space for casual dining, or use it for a cozy spot to unwind and relax. Upgraded light fixtures, wrought iron balusters, and painted handrails are just a few details that add an elegant touch throughout the home. Upstairs, the primary suite and bathroom have been beautifully updated, creating a true retreat. The lower level, with fresh paint and newer LVP flooring, also has a full bath, providing additional living or guest space. Outside, the .33-acre flat, fenced yard and patio offer a great place for relaxation and entertainment.
The Broadlands community has been recognized as a Certified Wildlife Habitat Community by the National Wildlife Federation. Its fantastic amenities include 3 pools, fitness center, tennis, pickleball and basketball courts, 23 tot lots and over 150 acres of trails, wetlands & wildlife preserves, as well as lots of social gatherings throughout the year including the ever-popular Broadlands Live! Summer concert series! Don’t miss out on this home, it is truly a must see! Schedule your private showing or visit the OPEN HOUSES: Friday, Dec. 6th 4-6pm and Saturday, Dec. 7th 2-4pm.
Home Details
Home Type
- Single Family
Est. Annual Taxes
- $9,633
Year Built
- Built in 2001
Lot Details
- 0.33 Acre Lot
- Cul-De-Sac
- Wood Fence
- Corner Lot
- Sprinkler System
- Back Yard Fenced
- Property is in excellent condition
- Property is zoned PDH3
HOA Fees
- $111 Monthly HOA Fees
Parking
- 2 Car Attached Garage
- 2 Driveway Spaces
- Side Facing Garage
- Garage Door Opener
- On-Street Parking
Home Design
- Colonial Architecture
- Vinyl Siding
- Concrete Perimeter Foundation
Interior Spaces
- Property has 3 Levels
- Open Floorplan
- Vaulted Ceiling
- Recessed Lighting
- Stone Fireplace
- Double Pane Windows
- Window Treatments
- Window Screens
- Mud Room
- Entrance Foyer
- Family Room
- Sitting Room
- Living Room
- Formal Dining Room
- Den
- Recreation Room
- Bonus Room
- Storage Room
- Garden Views
Kitchen
- Double Oven
- Down Draft Cooktop
- Microwave
- Dishwasher
- Kitchen Island
- Upgraded Countertops
- Disposal
Flooring
- Wood
- Luxury Vinyl Plank Tile
Bedrooms and Bathrooms
- 4 Bedrooms
- En-Suite Primary Bedroom
- En-Suite Bathroom
- Walk-In Closet
Laundry
- Laundry Room
- Laundry on main level
Finished Basement
- Walk-Up Access
- Sump Pump
- Space For Rooms
- Basement Windows
Home Security
- Exterior Cameras
- Fire and Smoke Detector
Outdoor Features
- Patio
- Porch
Schools
- Hillside Elementary School
- Eagle Ridge Middle School
- Briar Woods High School
Utilities
- Forced Air Heating and Cooling System
- Natural Gas Water Heater
Listing and Financial Details
- Tax Lot 4
- Assessor Parcel Number 155497109000
Community Details
Overview
- Association fees include pool(s), trash, common area maintenance, management, recreation facility, reserve funds
- Firstservice Residential HOA
- Built by Van Metre
- Broadlands Subdivision, Fitzgerald Floorplan
Amenities
- Picnic Area
- Common Area
- Community Center
- Party Room
Recreation
- Tennis Courts
- Community Basketball Court
- Community Playground
- Community Pool
- Bike Trail
Map
Home Values in the Area
Average Home Value in this Area
Property History
| Date | Event | Price | Change | Sq Ft Price |
|---|---|---|---|---|
| 12/27/2024 12/27/24 | Sold | $1,350,000 | +10.2% | $283 / Sq Ft |
| 12/07/2024 12/07/24 | Pending | -- | -- | -- |
| 12/05/2024 12/05/24 | For Sale | $1,225,000 | -- | $257 / Sq Ft |
Tax History
| Year | Tax Paid | Tax Assessment Tax Assessment Total Assessment is a certain percentage of the fair market value that is determined by local assessors to be the total taxable value of land and additions on the property. | Land | Improvement |
|---|---|---|---|---|
| 2024 | $9,634 | $1,113,700 | $312,400 | $801,300 |
| 2023 | $9,062 | $1,035,610 | $312,400 | $723,210 |
| 2022 | $8,170 | $917,930 | $272,400 | $645,530 |
| 2021 | $7,607 | $776,260 | $227,400 | $548,860 |
| 2020 | $7,594 | $733,680 | $207,400 | $526,280 |
| 2019 | $7,415 | $709,530 | $207,400 | $502,130 |
| 2018 | $7,526 | $693,650 | $182,400 | $511,250 |
| 2017 | $7,474 | $664,320 | $182,400 | $481,920 |
| 2016 | $7,334 | $640,520 | $0 | $0 |
| 2015 | $7,397 | $469,300 | $0 | $469,300 |
| 2014 | $7,249 | $445,200 | $0 | $445,200 |
Mortgage History
| Date | Status | Loan Amount | Loan Type |
|---|---|---|---|
| Open | $1,209,750 | New Conventional | |
| Closed | $1,209,750 | New Conventional | |
| Previous Owner | $519,000 | New Conventional | |
| Previous Owner | $225,000 | Credit Line Revolving | |
| Previous Owner | $383,650 | No Value Available |
Deed History
| Date | Type | Sale Price | Title Company |
|---|---|---|---|
| Deed | $1,350,000 | Title Resource Guaranty Compan | |
| Deed | $1,350,000 | Title Resource Guaranty Compan | |
| Deed | $479,595 | -- |
Similar Homes in Broadlands, VA
Source: Bright MLS
MLS Number: VALO2084128
APN: 155-49-7109
- 21293 Marsh Creek Dr
- 21284 Marsh Creek Dr
- 21296 Marsh Creek Dr
- 42917 Cattail Meadows Place
- 42893 Vestals Gap Dr
- 21417 Falling Rock Terrace
- 21519 Arbor Glen Ct
- 21514 Tithables Cir
- 21518 Tithables Cir
- 42925 Ellzey Dr
- 43071 Autumnwood Square
- 43118 Forest Edge Square
- 42600 Hardage Terrace
- 42649 Aden Terrace
- 43139 Huntsman Square
- 42992 Vestry Ct
- 21493 Welby Terrace
- 42754 Hollowind Ct
- 21543 Welby Terrace
- 21570 Iredell Terrace

