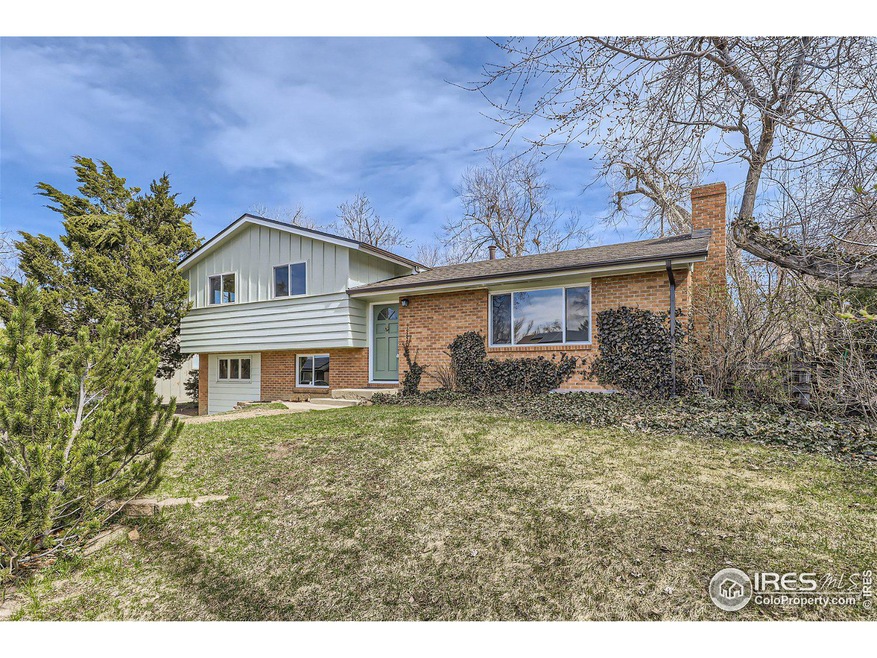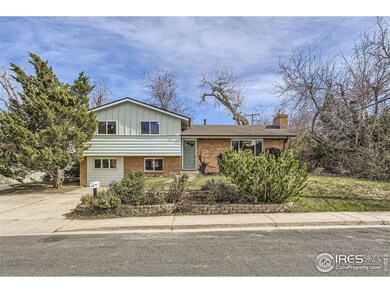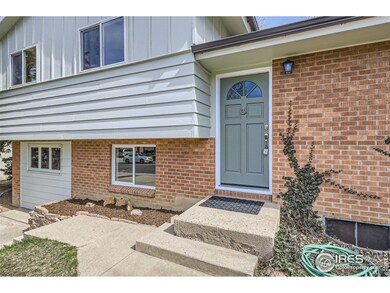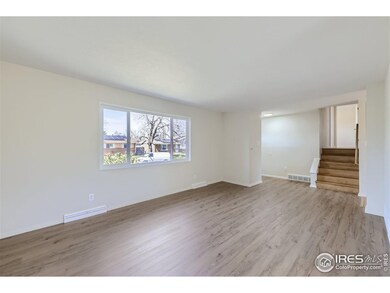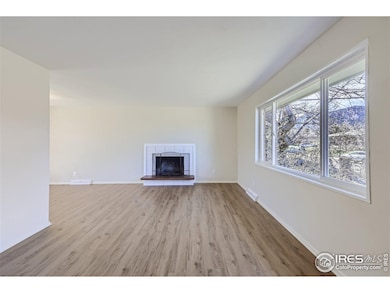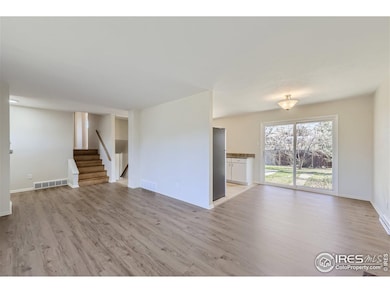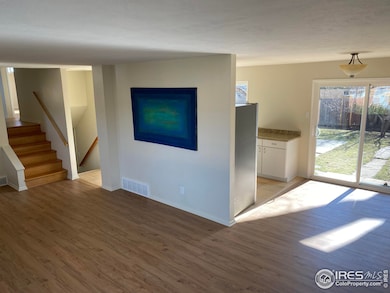
4288 Graham Ct Boulder, CO 80305
South Boulder NeighborhoodHighlights
- Open Floorplan
- Contemporary Architecture
- No HOA
- Creekside Elementary School Rated A
- Wood Flooring
- Double Pane Windows
About This Home
As of April 2025Perfect home for yourself or investment. ~~ Completely updated with the hard work done and move in ready. ~~~ This S. Boulder home is your opportunity to cook and entertain in a brand new kitchen including new hardwood soft close cabinets, granite tops, designer tile backsplash, and SS LG appliances. ~~~The open living room has a large picture window with western views and built-in fireplace. ~~~ The dining area extends through the glass doors out to an expansive patio space and private back yard. ~~~ No carpet. Instead, there is carefree and beautiful new Luxury Vinyl waterproof flooring and refinished hardwood throughout the entire home. ~~~ Primary bedroom plus 2 more are upstairs where the full bath has been completely replaced with new modern tub, tile, Kohler double sink vanity, mirrors and Moen fixtures. ~~~ The lower level offers a flex room for an office, TV, or sitting area, ~~~ plus a large 4th bedroom that you could convert back into a garage if you desire ~~~ and one more bath, again, completely replaced with all new fixtures. ~~~ (BTW....Need entrance for home business clients? Consider replacing garage wall window with door for private office entrance. Also easy conversion back to garage. ) ~~The huge open basement room with large window is ideal as either a family room/play space or a 5th bedroom if desired. ~~~ The entire home, both inside and out, has a fresh new coat of paint in soft neutral colors, making the perfect backdrop to match your furnishings. ~~~ A new electric panel brings in twice the amount of power used today, allowing for any future electrical need in the future. ~~~ Even the sewer line has been upgraded - something every S. Boulder home will need done at some point in time.
Home Details
Home Type
- Single Family
Est. Annual Taxes
- $4,656
Year Built
- Built in 1960
Lot Details
- 7,206 Sq Ft Lot
- Fenced
Parking
- 1 Car Garage
- Off-Street Parking
Home Design
- Contemporary Architecture
- Brick Veneer
- Wood Frame Construction
- Composition Roof
- Wood Siding
Interior Spaces
- 2,254 Sq Ft Home
- 3-Story Property
- Open Floorplan
- Double Pane Windows
- Family Room
- Living Room with Fireplace
- Dining Room
Kitchen
- Electric Oven or Range
- Microwave
- Dishwasher
Flooring
- Wood
- Tile
- Luxury Vinyl Tile
Bedrooms and Bathrooms
- 5 Bedrooms
Laundry
- Laundry on main level
- Dryer
- Washer
Outdoor Features
- Patio
Schools
- Creekside Elementary School
- Manhattan Middle School
- Fairview High School
Utilities
- Forced Air Heating System
- Baseboard Heating
Community Details
- No Home Owners Association
- William Martin Homestead Subdivision
Listing and Financial Details
- Assessor Parcel Number R0012716
Map
Home Values in the Area
Average Home Value in this Area
Property History
| Date | Event | Price | Change | Sq Ft Price |
|---|---|---|---|---|
| 04/07/2025 04/07/25 | Sold | $879,900 | 0.0% | $390 / Sq Ft |
| 03/16/2025 03/16/25 | Pending | -- | -- | -- |
| 03/11/2025 03/11/25 | For Sale | $879,900 | -- | $390 / Sq Ft |
Tax History
| Year | Tax Paid | Tax Assessment Tax Assessment Total Assessment is a certain percentage of the fair market value that is determined by local assessors to be the total taxable value of land and additions on the property. | Land | Improvement |
|---|---|---|---|---|
| 2024 | $4,651 | $52,984 | $37,333 | $15,651 |
| 2023 | $4,651 | $52,984 | $41,017 | $15,651 |
| 2022 | $4,231 | $44,758 | $30,427 | $14,331 |
| 2021 | $4,038 | $46,046 | $31,303 | $14,743 |
| 2020 | $3,838 | $44,095 | $25,526 | $18,569 |
| 2019 | $3,780 | $44,095 | $25,526 | $18,569 |
| 2018 | $3,521 | $40,608 | $23,472 | $17,136 |
| 2017 | $3,411 | $44,895 | $25,950 | $18,945 |
| 2016 | $3,133 | $36,194 | $16,318 | $19,876 |
| 2015 | $2,967 | $29,818 | $15,283 | $14,535 |
| 2014 | $2,507 | $29,818 | $15,283 | $14,535 |
Mortgage History
| Date | Status | Loan Amount | Loan Type |
|---|---|---|---|
| Open | $527,940 | Credit Line Revolving | |
| Previous Owner | $93,700 | New Conventional | |
| Previous Owner | $111,000 | Unknown | |
| Previous Owner | $114,000 | No Value Available |
Deed History
| Date | Type | Sale Price | Title Company |
|---|---|---|---|
| Special Warranty Deed | $879,900 | Land Title | |
| Special Warranty Deed | -- | None Available | |
| Interfamily Deed Transfer | -- | -- | |
| Deed | $158,500 | -- | |
| Deed | -- | -- |
Similar Homes in Boulder, CO
Source: IRES MLS
MLS Number: 1028185
APN: 1577054-09-023
- 345 S 42nd St
- 4500 Osage Dr
- 255 Kiowa Place
- 80 S 38th St
- 200 Fox Dr
- 290 Mohawk Dr
- 560 S 41st St
- 3682 Chase Ct
- 330 Hopi Place
- 4800 Osage Dr Unit 4A
- 3669 Chase Ct
- 4895 Qualla Dr
- 4560 Hanover Ave
- 325 Fox Ct
- 750 W Moorhead Cir Unit A
- 390 Inca Pkwy
- 130 S 36th St
- 4450 Chippewa Dr
- 385 Erie Dr
- 860 W Moorhead Cir Unit 2K
