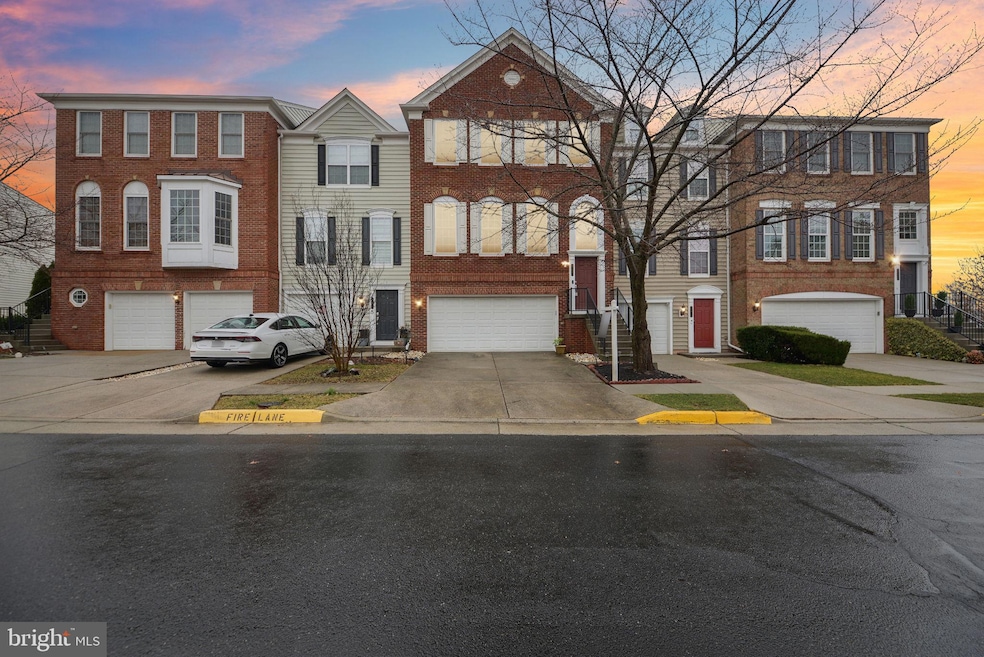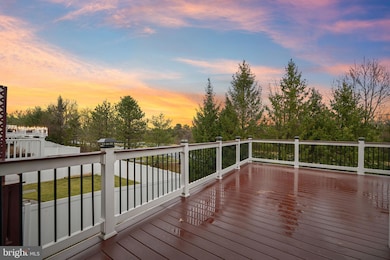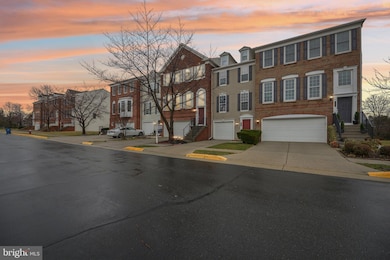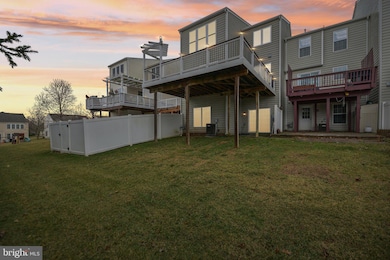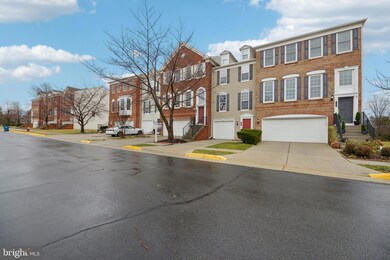
42880 Bittner Square Ashburn, VA 20148
Highlights
- Open Floorplan
- Colonial Architecture
- Backs to Trees or Woods
- Waxpool Elementary School Rated A
- Deck
- Wood Flooring
About This Home
As of April 2025Be Wowed by this stunning three-level townhome boasting a classic brick front and an expansive three-level bump-out. Including over 3,084 square feet of living space, with hardwood floors throughout all three levels, this meticulously maintained home features four bedrooms and three and a half baths. The spacious kitchen is a chef’s dream, equipped with granite countertops, 42” cabinets with updated hardware, a center island with a double sink and disposal, and a suite of new Samsung appliances, including a built-in microwave, gas stove, refrigerator with ice maker, and dishwasher. A pantry provides additional storage, and the eat-in kitchen is perfect for casual dining.
The luxurious primary suite is a retreat of its own, featuring French doors leading to a spacious bedroom and sitting area with upgraded trim package. The en-suite bath offers a separate shower and soaking tub, dual vanities, and a private water closet. The upper level also houses the conveniently located laundry room. All bedrooms are adorned with wooden blinds, which will convey.
The walk-out basement offers additional living space with a fourth bedroom and a third full bath, perfect for guests. Step outside onto the covered concrete patio for outdoor enjoyment. A new composite deck, installed in 2021, provides a fantastic space for entertaining. Other recent upgrades include a roof replacement in 2021 and fresh paint throughout the entire home. A brand-new upper staircase carpet adds to the home's pristine condition.
Additional highlights include a front-load two-car garage with storage space and a single opener, ample open parking nearby, a gas water heater, and a Lennox gas HVAC system. A whole-house water conditioning system, installed in 2021, conveys with a direct line to the kitchen sink. The home features 9' ceilings throughout, four ceiling fans, and elegant primary suite.
This move-in-ready townhome is an exceptional find.
Townhouse Details
Home Type
- Townhome
Est. Annual Taxes
- $6,225
Year Built
- Built in 2009
Lot Details
- 2,178 Sq Ft Lot
- Backs to Trees or Woods
- Property is in excellent condition
HOA Fees
- $130 Monthly HOA Fees
Parking
- 2 Car Attached Garage
- 2 Driveway Spaces
- Parking Storage or Cabinetry
- Free Parking
- Front Facing Garage
- Garage Door Opener
- Parking Lot
- Off-Street Parking
- Secure Parking
Home Design
- Colonial Architecture
- Bump-Outs
- Slab Foundation
- Frame Construction
- Architectural Shingle Roof
- Vinyl Siding
- Brick Front
- CPVC or PVC Pipes
- Tile
Interior Spaces
- 3,084 Sq Ft Home
- Property has 3 Levels
- Open Floorplan
- Chair Railings
- Crown Molding
- Ceiling height of 9 feet or more
- Ceiling Fan
- Recessed Lighting
- Self Contained Fireplace Unit Or Insert
- Fireplace With Glass Doors
- Gas Fireplace
- Vinyl Clad Windows
- French Doors
- Sliding Doors
- Six Panel Doors
- Formal Dining Room
- Attic
Kitchen
- Breakfast Area or Nook
- Eat-In Kitchen
- Stove
- Built-In Microwave
- Dishwasher
- Kitchen Island
- Upgraded Countertops
- Disposal
Flooring
- Wood
- Carpet
- Ceramic Tile
Bedrooms and Bathrooms
- Main Floor Bedroom
- En-Suite Bathroom
- Soaking Tub
- Bathtub with Shower
Laundry
- Laundry on upper level
- Washer and Dryer Hookup
Finished Basement
- Walk-Out Basement
- Connecting Stairway
- Interior and Rear Basement Entry
- Garage Access
Outdoor Features
- Deck
- Exterior Lighting
Schools
- Waxpool Elementary School
- Eagle Ridge Middle School
- Briar Woods High School
Utilities
- Forced Air Heating and Cooling System
- Vented Exhaust Fan
- Underground Utilities
- 220 Volts
- Water Treatment System
- Water Dispenser
- Natural Gas Water Heater
- Water Conditioner
Listing and Financial Details
- Assessor Parcel Number 157298396000
Community Details
Overview
- Association fees include common area maintenance, road maintenance, snow removal, trash
- Windermere HOA
- Built by Pulte Homes
- Windermere Subdivision, Wesley Ii Floorplan
- Property Manager
Recreation
- Community Playground
- Jogging Path
- Bike Trail
Pet Policy
- Pets Allowed
Map
Home Values in the Area
Average Home Value in this Area
Property History
| Date | Event | Price | Change | Sq Ft Price |
|---|---|---|---|---|
| 04/09/2025 04/09/25 | Sold | $780,000 | +0.6% | $253 / Sq Ft |
| 03/06/2025 03/06/25 | For Sale | $775,000 | -- | $251 / Sq Ft |
Tax History
| Year | Tax Paid | Tax Assessment Tax Assessment Total Assessment is a certain percentage of the fair market value that is determined by local assessors to be the total taxable value of land and additions on the property. | Land | Improvement |
|---|---|---|---|---|
| 2024 | $6,225 | $719,630 | $210,000 | $509,630 |
| 2023 | $5,778 | $660,360 | $200,000 | $460,360 |
| 2022 | $5,775 | $648,870 | $180,000 | $468,870 |
| 2021 | $5,470 | $558,150 | $160,000 | $398,150 |
| 2020 | $5,580 | $539,090 | $150,000 | $389,090 |
| 2019 | $5,239 | $501,320 | $150,000 | $351,320 |
| 2018 | $5,202 | $479,430 | $135,000 | $344,430 |
| 2017 | $5,229 | $464,770 | $135,000 | $329,770 |
| 2016 | $5,285 | $461,570 | $0 | $0 |
| 2015 | $5,217 | $324,690 | $0 | $324,690 |
| 2014 | $5,236 | $338,340 | $0 | $338,340 |
Mortgage History
| Date | Status | Loan Amount | Loan Type |
|---|---|---|---|
| Open | $624,000 | New Conventional | |
| Previous Owner | $150,000 | New Conventional | |
| Previous Owner | $314,000 | Stand Alone Refi Refinance Of Original Loan | |
| Previous Owner | $388,515 | FHA | |
| Previous Owner | $407,127 | FHA |
Deed History
| Date | Type | Sale Price | Title Company |
|---|---|---|---|
| Deed | $780,000 | First American Title | |
| Interfamily Deed Transfer | -- | None Available | |
| Special Warranty Deed | $412,500 | -- |
Similar Homes in Ashburn, VA
Source: Bright MLS
MLS Number: VALO2089886
APN: 157-29-8396
- 42811 Ravenglass Dr
- 22278 Pinecroft Terrace
- 22281 Pinecroft Terrace
- 22034 Stone Hollow Dr
- 22278 Avery Park Terrace
- 42801 Ridgeway Dr
- 42682 Redeemer Terrace
- 22462 Faith Terrace
- 22391 Dolomite Hills Dr
- 22255 Waterberry Terrace
- 22505 Cambridgeport Square
- 22561 Naugatuck Square
- 42729 Pocosin Ct
- 22075 Water Run Ct
- 22475 Windsor Locks Square
- 43197 Stillwater Terrace
- 42900 Ridgeway Dr
- 22634 Tivoli Ln
- 43059 Old Ryan Rd
- 21893 Hawksbury Terrace
