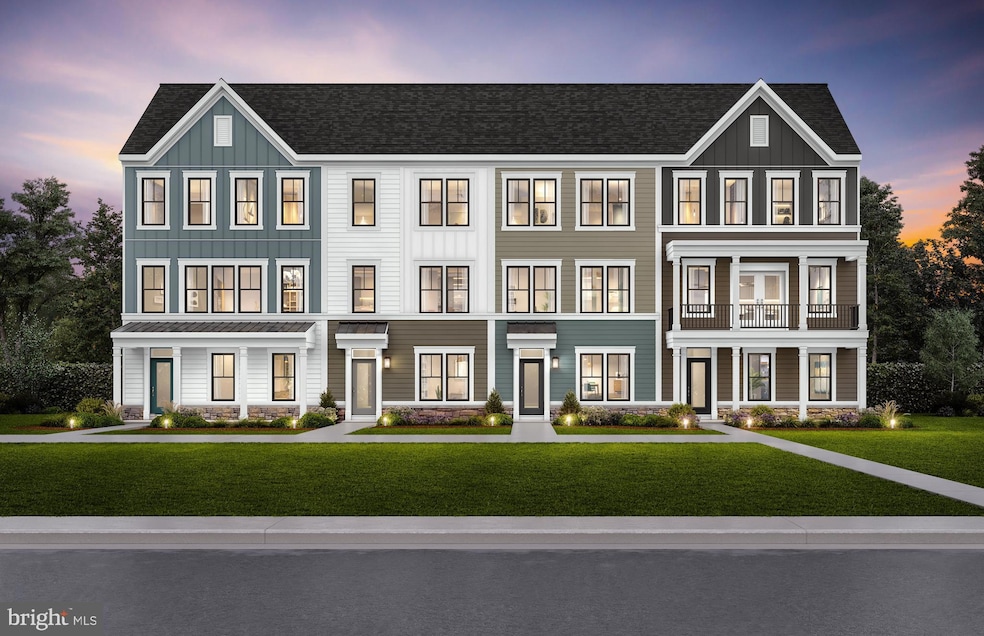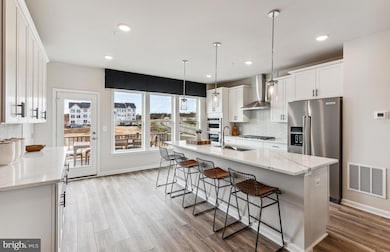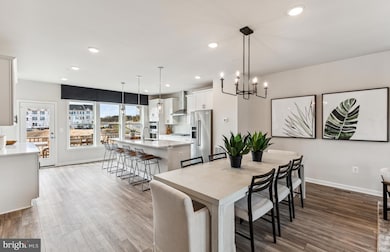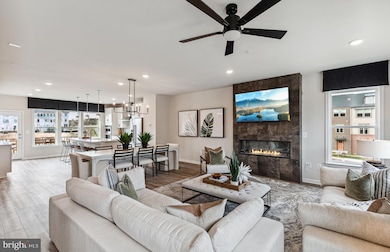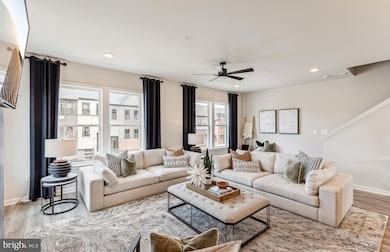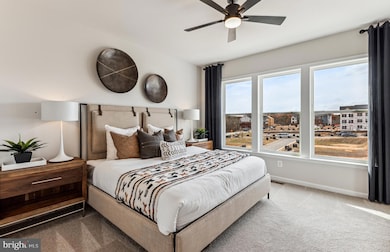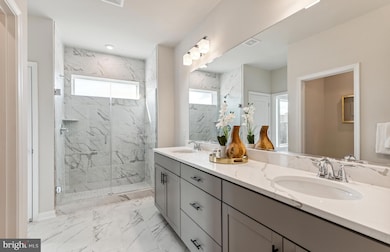
42880 Cardinal Brook Terrace Leesburg, VA 20176
Estimated payment $5,397/month
Highlights
- New Construction
- Open Floorplan
- Engineered Wood Flooring
- John W. Tolbert Jr. Elementary School Rated A
- Traditional Architecture
- Attic
About This Home
The Jayton includes 4-levels of versatile & convenient living. An Everyday Entry with optional boot bench was created to help organize your household! The owner’s suite features a spacious owner’s bath with dual sinks and a huge walk-in closet! Up on the 4th level, is a loft that can be used for extra entertaining or living space, along with an outdoor terrace! Enjoy wooded views from your terrace as you unwind from the day.
Open House Schedule
-
Saturday, April 26, 202510:30 am to 4:00 pm4/26/2025 10:30:00 AM +00:004/26/2025 4:00:00 PM +00:00Please visit our Sales Office for more information or to tour the Jayton Townhome. Thank you!Add to Calendar
-
Sunday, April 27, 202510:30 am to 4:00 pm4/27/2025 10:30:00 AM +00:004/27/2025 4:00:00 PM +00:00Please visit our Sales Office for more information or to tour the Jayton Townhome. Thank you!Add to Calendar
Townhouse Details
Home Type
- Townhome
Est. Annual Taxes
- $7,134
Year Built
- Built in 2025 | New Construction
Lot Details
- 3,028 Sq Ft Lot
- Property is in excellent condition
HOA Fees
- $225 Monthly HOA Fees
Parking
- 2 Car Direct Access Garage
- 2 Driveway Spaces
- Lighted Parking
- Rear-Facing Garage
- Garage Door Opener
- Off-Street Parking
Home Design
- Traditional Architecture
- Batts Insulation
- Architectural Shingle Roof
- Stone Siding
- Brick Front
- Concrete Perimeter Foundation
- Rough-In Plumbing
- HardiePlank Type
- CPVC or PVC Pipes
Interior Spaces
- 2,789 Sq Ft Home
- Property has 4 Levels
- Open Floorplan
- Ceiling height of 9 feet or more
- Recessed Lighting
- Casement Windows
- Window Screens
- Family Room Off Kitchen
- Formal Dining Room
- Loft
- Attic
Kitchen
- Breakfast Area or Nook
- Gas Oven or Range
- Microwave
- Freezer
- Dishwasher
- Stainless Steel Appliances
- Kitchen Island
- Disposal
Flooring
- Engineered Wood
- Partially Carpeted
- Ceramic Tile
- Luxury Vinyl Plank Tile
Bedrooms and Bathrooms
- 3 Bedrooms
- En-Suite Bathroom
- Walk-In Closet
- Bathtub with Shower
Laundry
- Laundry on upper level
- Washer and Dryer Hookup
Accessible Home Design
- Doors swing in
- Doors with lever handles
- More Than Two Accessible Exits
- Low Pile Carpeting
Eco-Friendly Details
- Energy-Efficient Windows with Low Emissivity
Outdoor Features
- Exterior Lighting
- Rain Gutters
Schools
- Ball's Bluff Elementary School
- Smart's Mill Middle School
- Tuscarora High School
Utilities
- Forced Air Heating and Cooling System
- Air Filtration System
- Radiant Heating System
- Hot Water Heating System
- Programmable Thermostat
- Underground Utilities
- Tankless Water Heater
- Phone Available
- Cable TV Available
Community Details
Overview
- $1,000 Capital Contribution Fee
- Association fees include common area maintenance, lawn maintenance, management, reserve funds, road maintenance, snow removal
- Built by Pulte
- Cattail Run Subdivision, Jayton Floorplan
Amenities
- Common Area
Recreation
- Community Playground
- Jogging Path
Pet Policy
- Pets Allowed
Map
Home Values in the Area
Average Home Value in this Area
Property History
| Date | Event | Price | Change | Sq Ft Price |
|---|---|---|---|---|
| 03/15/2025 03/15/25 | For Sale | $819,990 | -- | $294 / Sq Ft |
Similar Homes in Leesburg, VA
Source: Bright MLS
MLS Number: VALO2091206
- 18433 Sugar Snap Cir
- 42841 Cattail Creek Dr
- 42837 Cattail Creek Dr
- 42833 Cattail Creek Dr
- 42849 Cattail Creek Dr
- 42853 Cattail Creek Dr
- 42829 Cattail Creek Dr
- 42857 Cattail Creek Dr
- 42825 Cattail Creek Dr
- 42815 Cattail Creek Dr
- 18413 Sugar Snap Cir
- 43049 Fridays Run Ln
- 43053 Fridays Run Ln
- 43057 Fridays Run Ln
- 42811 Cattail Creek Dr
- 43045 Fridays Run Ln
- 18396 Sugar Snap Cir
- 18409 Sugar Snap Cir
- 18405 Sugar Snap Cir
- 18401 Sugar Snap Cir
