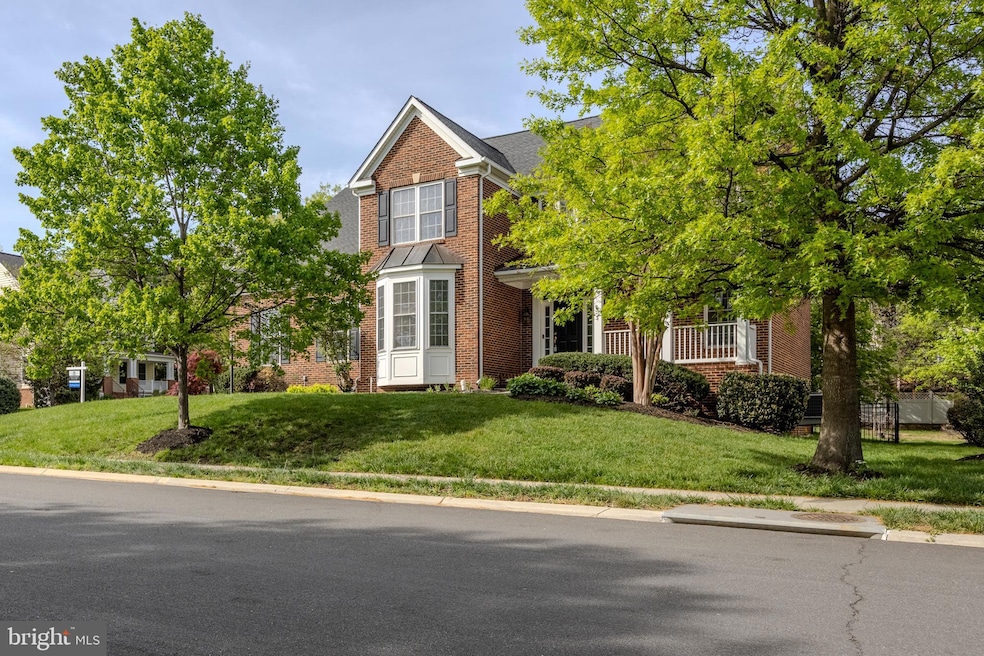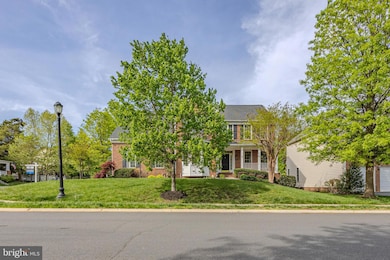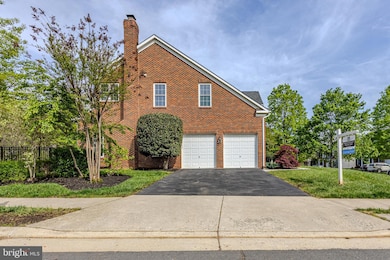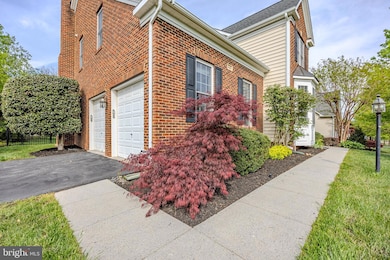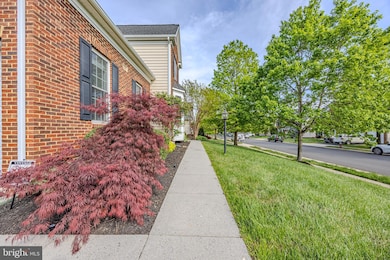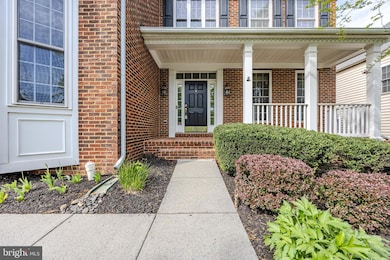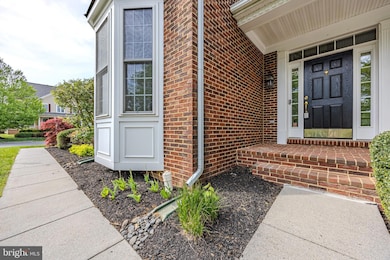
42883 Chatelain Cir Ashburn, VA 20148
Estimated payment $8,393/month
Highlights
- Very Popular Property
- Eat-In Gourmet Kitchen
- Colonial Architecture
- Legacy Elementary School Rated A
- Open Floorplan
- Premium Lot
About This Home
Luxury Living in the Heart of Ashburn | $150K+ in Premium Renovations | Tesla Charger | Home Theater | Garden RetreatWelcome to this exceptional brick-front residence that defines move-in-ready perfection. Nestled on a lush quarter-acre lot in a prime Ashburn location, this meticulously maintained home blends timeless curb appeal with modern luxury—and over $150,000 in thoughtful upgrades that elevate every detail of daily living.From the new architectural roof (2019) with a 50-year GAF Golden Pledge warranty to the brand-new HVAC system (2023), this home was built for both style and long-term peace of mind.Inside, you’re greeted by gleaming engineered hardwood floors (2021), a dramatic iron baluster staircase, and a freshly painted interior that feels both elegant and inviting. All bathrooms have been fully remodeled (2025)—brand-new and beautifully designed to be enjoyed, featuring spa-style walk-in showers and premium finishes that offer a calming, luxurious retreat.The finished basement (2020) is an entertainer’s dream—complete with a wet bar, lounge space, and a full home theater boasting a 100" screen, projector, tiered seating, and twinkling LED starlight ceiling.Upstairs, the chef’s kitchen offers a modern touch with a brand-new refrigerator and functional layout, while the Tesla wall charger and smart MyQ garage opener make daily life a breeze. The side-load garage also includes 4 bike racks and a 5-piece workstation for hobbyists and tinkerers.Step outside to your private backyard oasis, featuring:A fully fenced yard—perfect for kids and petsStone and brick patio with a permanent gas line for grillingA 6-zone sprinkler systemFruit trees (cherry, persimmon), grapevines, and a thriving vegetable gardenMature landscaping including a graceful Japanese mapleAnd the location? Unbeatable. Walk to child care, elementary school, and the Loudoun County Park & Ride for direct bus service to the Ashburn Metro. You're minutes from top-rated schools, dining, shopping, parks, and commuter routes. This is more than a home—it’s a lifestyle. Schedule your private showing today and make this Ashburn gem yours before it's gone!
Open House Schedule
-
Sunday, April 27, 20251:00 to 3:00 pm4/27/2025 1:00:00 PM +00:004/27/2025 3:00:00 PM +00:00Add to Calendar
Home Details
Home Type
- Single Family
Est. Annual Taxes
- $9,419
Year Built
- Built in 2006
Lot Details
- 0.25 Acre Lot
- Aluminum or Metal Fence
- Premium Lot
- Sprinkler System
- Property is in excellent condition
- Property is zoned PDH4
HOA Fees
- $205 Monthly HOA Fees
Parking
- 2 Car Attached Garage
- Parking Storage or Cabinetry
- Side Facing Garage
- Garage Door Opener
Home Design
- Colonial Architecture
- Slab Foundation
- Asphalt Roof
- Masonry
Interior Spaces
- Property has 3 Levels
- Open Floorplan
- Wet Bar
- Bar
- Crown Molding
- Ceiling Fan
- Recessed Lighting
- Fireplace With Glass Doors
- Double Pane Windows
- Window Treatments
- Window Screens
- Atrium Doors
- Six Panel Doors
- Formal Dining Room
- Basement Fills Entire Space Under The House
- Attic Fan
Kitchen
- Eat-In Gourmet Kitchen
- Breakfast Area or Nook
- Double Oven
- Gas Oven or Range
- Built-In Range
- Stove
- Down Draft Cooktop
- Built-In Microwave
- Extra Refrigerator or Freezer
- Ice Maker
- Dishwasher
- Stainless Steel Appliances
- Kitchen Island
- Disposal
Flooring
- Wood
- Carpet
Bedrooms and Bathrooms
- 5 Bedrooms
- Main Floor Bedroom
- En-Suite Bathroom
- Walk-In Closet
- Soaking Tub
- Walk-in Shower
Laundry
- Gas Dryer
- Front Loading Washer
Home Security
- Alarm System
- Fire Sprinkler System
- Flood Lights
Outdoor Features
- Patio
- Outdoor Grill
Schools
- Legacy Elementary School
- Brambleton Middle School
- Independence High School
Utilities
- Forced Air Heating and Cooling System
- Humidifier
- Vented Exhaust Fan
- 60 Gallon+ Natural Gas Water Heater
Listing and Financial Details
- Tax Lot 940
- Assessor Parcel Number 160482137000
Community Details
Overview
- Bramblton HOA
- Built by WINCHESTER HOMES
- Brambleton Subdivision, Oxford Ii Floorplan
Recreation
- Community Pool
Map
Home Values in the Area
Average Home Value in this Area
Tax History
| Year | Tax Paid | Tax Assessment Tax Assessment Total Assessment is a certain percentage of the fair market value that is determined by local assessors to be the total taxable value of land and additions on the property. | Land | Improvement |
|---|---|---|---|---|
| 2024 | $9,420 | $1,088,990 | $310,000 | $778,990 |
| 2023 | $8,297 | $948,190 | $310,000 | $638,190 |
| 2022 | $8,038 | $903,100 | $270,000 | $633,100 |
| 2021 | $7,710 | $786,730 | $245,000 | $541,730 |
| 2020 | $7,471 | $721,860 | $225,000 | $496,860 |
| 2019 | $7,156 | $684,780 | $225,000 | $459,780 |
| 2018 | $7,184 | $662,100 | $200,000 | $462,100 |
| 2017 | $7,077 | $629,110 | $200,000 | $429,110 |
| 2016 | $7,228 | $631,290 | $0 | $0 |
| 2015 | $7,267 | $460,230 | $0 | $460,230 |
| 2014 | $7,198 | $443,180 | $0 | $443,180 |
Property History
| Date | Event | Price | Change | Sq Ft Price |
|---|---|---|---|---|
| 04/24/2025 04/24/25 | For Sale | $1,329,000 | +89.9% | $271 / Sq Ft |
| 05/12/2017 05/12/17 | Sold | $700,000 | 0.0% | $158 / Sq Ft |
| 03/29/2017 03/29/17 | Pending | -- | -- | -- |
| 03/22/2017 03/22/17 | For Sale | $700,000 | -- | $158 / Sq Ft |
Deed History
| Date | Type | Sale Price | Title Company |
|---|---|---|---|
| Gift Deed | -- | -- | |
| Warranty Deed | $700,000 | Rgs Title Llc | |
| Special Warranty Deed | $749,000 | -- |
Mortgage History
| Date | Status | Loan Amount | Loan Type |
|---|---|---|---|
| Previous Owner | $614,500 | Adjustable Rate Mortgage/ARM | |
| Previous Owner | $50,000 | Credit Line Revolving | |
| Previous Owner | $499,200 | New Conventional | |
| Previous Owner | $540,000 | New Conventional |
Similar Homes in Ashburn, VA
Source: Bright MLS
MLS Number: VALO2094332
APN: 160-48-2137
- 23233 Grayling Terrace
- 23219 Christopher Thomas Ln
- 23352 Gardenwalk Dr
- 23121 Stockham Way
- 42841 Edgegrove Heights Terrace
- 42785 Cumulus Terrace
- 42862 Edgegrove Heights Terrace
- 42788 Macbeth Terrace
- 23388 Minerva Dr
- 42791 Macbeth Terrace
- 42743 Cumulus Terrace
- 43009 Southview Manor Dr
- 23069 Rushmore Ct
- 42467 Patrick Wayne Square
- 23275 Milltown Knoll Square Unit 105
- 23265 Milltown Knoll Square Unit 109
- 42449 Patrick Wayne Square
- 23257 Southdown Manor Terrace Unit 117
- 23225 Milltown Knoll Square Unit 106
- 23266 Southdown Manor Terrace Unit 102
