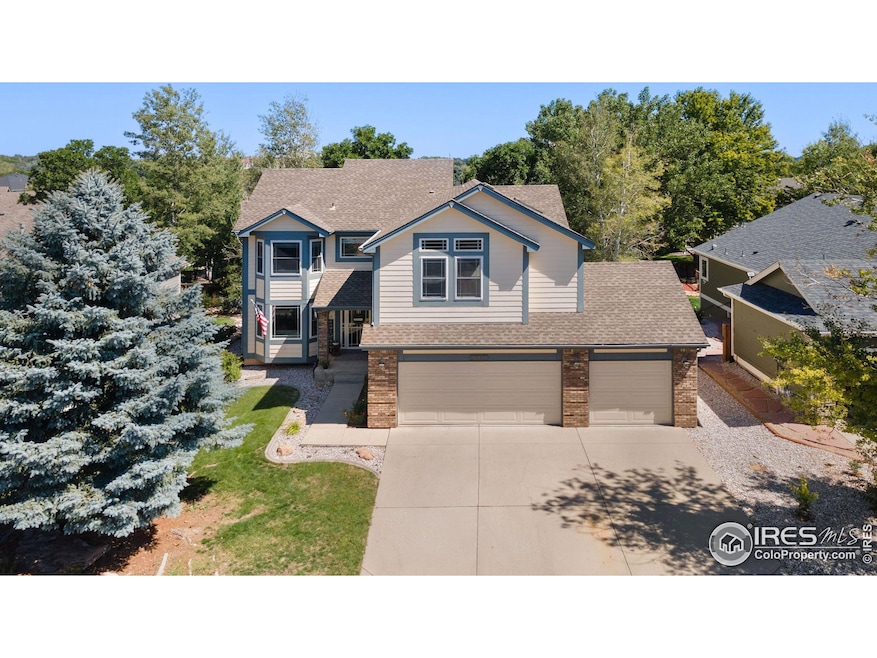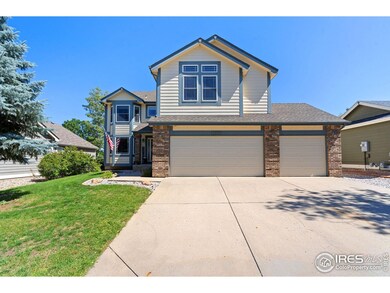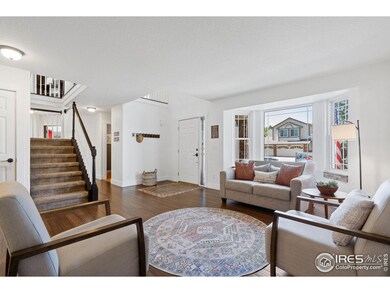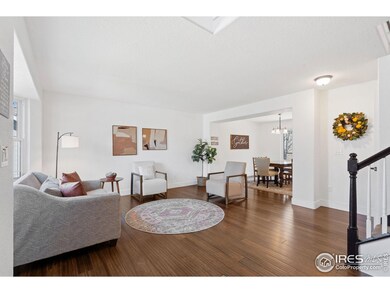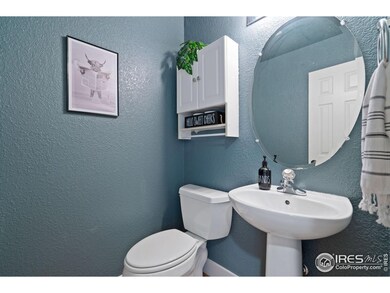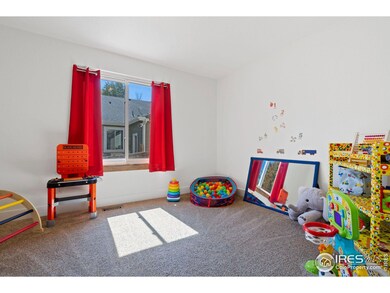
4289 Lookout Dr Loveland, CO 80537
Highlights
- Spa
- Open Floorplan
- Cathedral Ceiling
- City View
- Deck
- Wood Flooring
About This Home
As of February 2025Welcome to this beautiful two story home in the desirable Mariana Butte area. Main floor boasts a beautiful island kitchen with granite countertops, dining room and office, as well as two living areas. Family room is set with vaulted ceilings, and a cozy fireplace. Upstairs find a vaulted master suite with a huge walk in closet, and three other bedrooms. Downstairs is a fifth non conforming bedroom, and a sprawling rec room area. Step outside onto the large deck, and enjoy a spacious backyard with patio space. Terraced gardens and a three car garage, checks all of the boxes. Don't miss this one!
Home Details
Home Type
- Single Family
Est. Annual Taxes
- $3,538
Year Built
- Built in 2000
Lot Details
- 8,352 Sq Ft Lot
- West Facing Home
- Wood Fence
- Sloped Lot
- Sprinkler System
HOA Fees
- $44 Monthly HOA Fees
Parking
- 3 Car Attached Garage
- Garage Door Opener
Home Design
- Brick Veneer
- Wood Frame Construction
- Composition Roof
- Composition Shingle
- Rough-in for Radon
Interior Spaces
- 3,761 Sq Ft Home
- 2-Story Property
- Open Floorplan
- Cathedral Ceiling
- Ceiling Fan
- Self Contained Fireplace Unit Or Insert
- Double Pane Windows
- Family Room
- Dining Room
- Home Office
- Recreation Room with Fireplace
- City Views
- Basement Fills Entire Space Under The House
- Washer and Dryer Hookup
Kitchen
- Eat-In Kitchen
- Electric Oven or Range
- Self-Cleaning Oven
- Microwave
- Dishwasher
- Kitchen Island
- Disposal
Flooring
- Wood
- Carpet
Bedrooms and Bathrooms
- 4 Bedrooms
- Walk-In Closet
- Primary Bathroom is a Full Bathroom
Outdoor Features
- Spa
- Deck
- Patio
Location
- Property is near a golf course
Schools
- Namaqua Elementary School
- Walt Clark Middle School
- Thompson Valley High School
Utilities
- Forced Air Heating and Cooling System
- High Speed Internet
- Satellite Dish
- Cable TV Available
Listing and Financial Details
- Assessor Parcel Number R1456580
Community Details
Overview
- Association fees include common amenities, management
- Mariana Butte Subdivision
Recreation
- Park
- Hiking Trails
Map
Home Values in the Area
Average Home Value in this Area
Property History
| Date | Event | Price | Change | Sq Ft Price |
|---|---|---|---|---|
| 02/07/2025 02/07/25 | Sold | $685,000 | 0.0% | $182 / Sq Ft |
| 12/06/2024 12/06/24 | For Sale | $685,000 | +21.2% | $182 / Sq Ft |
| 08/03/2022 08/03/22 | Sold | $565,000 | -3.4% | $150 / Sq Ft |
| 07/22/2022 07/22/22 | Price Changed | $585,000 | -4.9% | $156 / Sq Ft |
| 07/11/2022 07/11/22 | Price Changed | $615,000 | -3.1% | $164 / Sq Ft |
| 06/22/2022 06/22/22 | For Sale | $635,000 | +36.6% | $169 / Sq Ft |
| 05/19/2020 05/19/20 | Off Market | $465,000 | -- | -- |
| 02/19/2019 02/19/19 | Sold | $465,000 | +43.1% | $128 / Sq Ft |
| 01/28/2019 01/28/19 | Off Market | $325,000 | -- | -- |
| 01/04/2019 01/04/19 | For Sale | $465,000 | +43.1% | $128 / Sq Ft |
| 12/31/2013 12/31/13 | Sold | $325,000 | -7.0% | $90 / Sq Ft |
| 12/01/2013 12/01/13 | Pending | -- | -- | -- |
| 06/28/2013 06/28/13 | For Sale | $349,500 | -- | $96 / Sq Ft |
Tax History
| Year | Tax Paid | Tax Assessment Tax Assessment Total Assessment is a certain percentage of the fair market value that is determined by local assessors to be the total taxable value of land and additions on the property. | Land | Improvement |
|---|---|---|---|---|
| 2025 | $3,538 | $49,647 | $2,774 | $46,873 |
| 2024 | $3,538 | $49,647 | $2,774 | $46,873 |
| 2022 | $2,888 | $36,300 | $2,877 | $33,423 |
| 2021 | $2,968 | $37,344 | $2,960 | $34,384 |
| 2020 | $2,741 | $34,470 | $2,960 | $31,510 |
| 2019 | $2,694 | $34,470 | $2,960 | $31,510 |
| 2018 | $2,547 | $30,953 | $2,981 | $27,972 |
| 2017 | $2,194 | $30,953 | $2,981 | $27,972 |
| 2016 | $2,099 | $28,616 | $3,295 | $25,321 |
| 2015 | $2,082 | $28,620 | $3,300 | $25,320 |
| 2014 | $1,899 | $25,260 | $3,300 | $21,960 |
Mortgage History
| Date | Status | Loan Amount | Loan Type |
|---|---|---|---|
| Open | $643,568 | FHA | |
| Previous Owner | $315,000 | New Conventional | |
| Previous Owner | $476,751 | VA | |
| Previous Owner | $480,345 | VA | |
| Previous Owner | $345,000 | New Conventional | |
| Previous Owner | $316,081 | FHA | |
| Previous Owner | $317,968 | FHA | |
| Previous Owner | $112,000 | New Conventional | |
| Previous Owner | $65,000 | Credit Line Revolving | |
| Previous Owner | $50,000 | Credit Line Revolving | |
| Previous Owner | $138,400 | Unknown | |
| Previous Owner | $140,000 | Unknown | |
| Previous Owner | $120,000 | No Value Available |
Deed History
| Date | Type | Sale Price | Title Company |
|---|---|---|---|
| Warranty Deed | $685,000 | None Listed On Document | |
| Special Warranty Deed | $565,000 | None Listed On Document | |
| Warranty Deed | $465,000 | First American Title | |
| Warranty Deed | $325,000 | Land Title Guarantee Company | |
| Corporate Deed | $249,400 | Stewart Title |
Similar Homes in Loveland, CO
Source: IRES MLS
MLS Number: 1023109
APN: 95174-12-015
- 461 Scenic Dr
- 4058 Don Fox Cir
- 368 Blackstone Cir
- 4532 Foothills Dr
- 4667 Foothills Dr
- 414 Mariana Pointe Ct
- 263 Rossum Dr
- 4367 Martinson Dr
- 4321 Martinson Dr
- 246 Shupe Cir
- 4311 Bluffview Dr
- 5072 Saint Andrews Dr
- 835 Rossum Dr
- 265 Medina Ct
- 219 Medina Ct
- 225 Medina Ct
- 4953 W 1st St
- 3800 W Eisenhower Blvd
- 1601 Cliff Side Dr
- 5053 W County Road 20
