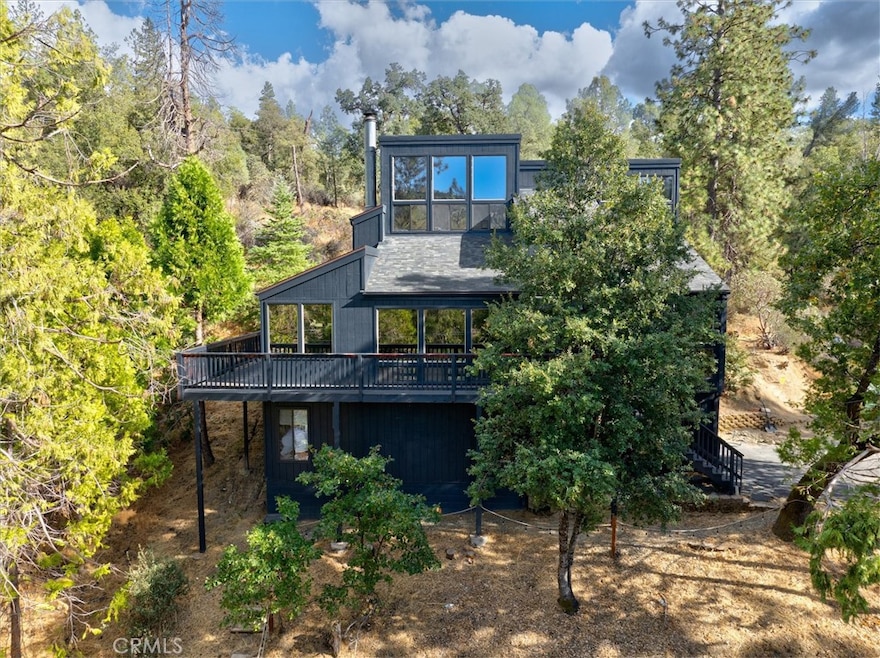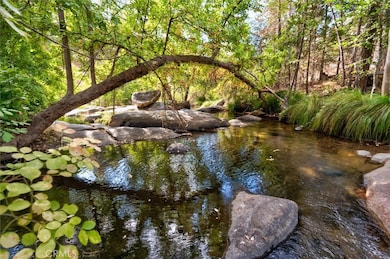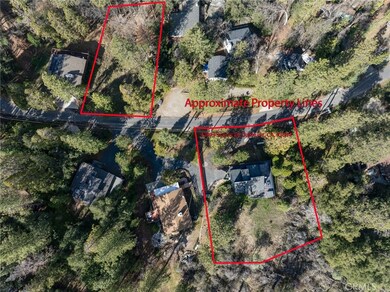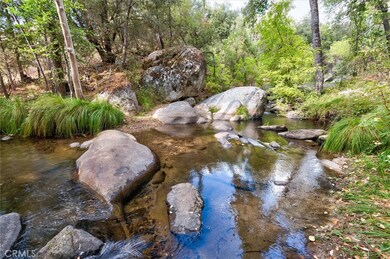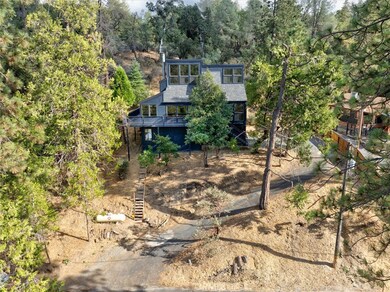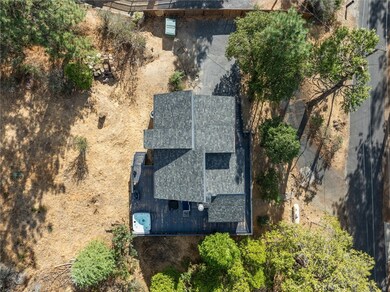
42893 Scenic Dr Oakhurst, CA 93644
Oakhurst/Yosemite South NeighborhoodEstimated payment $4,487/month
Highlights
- Golf Course Community
- Fishing
- Dual Staircase
- Heated Spa
- View of Trees or Woods
- Community Lake
About This Home
VALUE IMPROVEMENT> Consider this custom built home and creek side vacant land an opportunity to enjoy superb architectural, great location, and if you choose, vacation rental income. Yes, also included in the sale is vacant land parcel number 057490012. Private creek access from this home is across the street. Enjoy the year round serenity of Lewis creek. You and your guest will enjoy the shady shore and inviting cool waters. A short 13 mile drive north on Hwy 41 will grant you access to Yosemite National Park and the Mariposa Grove of Giant Sequoias. Vaulted open beam ceilings throughout the house (yes, in the three bedrooms too) are only one of the features that make this home standout as a cut above the rest. Come experience it yourself. Game room in the garage, wrap around deck, spa, new central heating and air conditioning, on demand propane water heater, sold furnished. Windows, windows, windows; let the light flow through the house and create smiles on all your guests. It's truly an amazing experience to arise for the new day in mountain luxury with plans to take the short ride to Yosemite or Bass Lake with friends and family.
Home Details
Home Type
- Single Family
Est. Annual Taxes
- $5,284
Year Built
- Built in 1980
Lot Details
- 0.29 Acre Lot
- Property fronts a county road
- Density is up to 1 Unit/Acre
- 057490012
- Property is zoned RMS
Parking
- 1 Car Attached Garage
- Parking Available
- Driveway Up Slope From Street
Property Views
- Woods
- Creek or Stream
- Mountain
Home Design
- Turnkey
- Pillar, Post or Pier Foundation
- Combination Foundation
- Composition Roof
- Wood Siding
- Concrete Perimeter Foundation
Interior Spaces
- 1,544 Sq Ft Home
- 3-Story Property
- Furnished
- Dual Staircase
- Built-In Features
- Beamed Ceilings
- High Ceiling
- Recessed Lighting
- Wood Burning Fireplace
- Family Room with Fireplace
- Storage
- Laundry Room
Kitchen
- Double Oven
- Electric Range
- Dishwasher
- Granite Countertops
- Trash Compactor
- Disposal
Flooring
- Tile
- Vinyl
Bedrooms and Bathrooms
- 3 Bedrooms | 1 Main Level Bedroom
- Jack-and-Jill Bathroom
- 2 Full Bathrooms
- Granite Bathroom Countertops
- Hydromassage or Jetted Bathtub
- Exhaust Fan In Bathroom
Pool
- Heated Spa
- Above Ground Spa
- Fiberglass Spa
Outdoor Features
- Deck
- Patio
- Outdoor Grill
- Wrap Around Porch
Utilities
- Central Heating and Cooling System
- Vented Exhaust Fan
- Propane
- Tankless Water Heater
- Conventional Septic
Listing and Financial Details
- Tax Lot 16
- Assessor Parcel Number 057480014
Community Details
Overview
- No Home Owners Association
- Community Lake
- Near a National Forest
- Mountainous Community
Recreation
- Golf Course Community
- Fishing
- Park
- Water Sports
- Horse Trails
- Hiking Trails
- Bike Trail
Map
Home Values in the Area
Average Home Value in this Area
Tax History
| Year | Tax Paid | Tax Assessment Tax Assessment Total Assessment is a certain percentage of the fair market value that is determined by local assessors to be the total taxable value of land and additions on the property. | Land | Improvement |
|---|---|---|---|---|
| 2023 | $5,284 | $484,500 | $91,800 | $392,700 |
| 2022 | $5,134 | $475,000 | $90,000 | $385,000 |
| 2021 | $1,782 | $157,676 | $63,070 | $94,606 |
| 2020 | $1,773 | $156,060 | $62,424 | $93,636 |
| 2019 | $1,085 | $98,805 | $7,859 | $90,946 |
| 2018 | $1,061 | $96,868 | $7,705 | $89,163 |
| 2017 | $1,042 | $94,969 | $7,554 | $87,415 |
| 2016 | $1,011 | $93,107 | $7,406 | $85,701 |
| 2015 | $997 | $91,709 | $7,295 | $84,414 |
| 2014 | $982 | $89,914 | $7,153 | $82,761 |
Property History
| Date | Event | Price | Change | Sq Ft Price |
|---|---|---|---|---|
| 02/27/2025 02/27/25 | For Sale | $725,000 | +34.3% | $470 / Sq Ft |
| 09/24/2021 09/24/21 | Sold | $540,000 | +2.9% | $350 / Sq Ft |
| 08/08/2021 08/08/21 | Pending | -- | -- | -- |
| 07/28/2021 07/28/21 | For Sale | $525,000 | -- | $340 / Sq Ft |
Deed History
| Date | Type | Sale Price | Title Company |
|---|---|---|---|
| Grant Deed | $520,000 | Chicago Title Company | |
| Grant Deed | -- | None Available | |
| Grant Deed | -- | None Available |
Mortgage History
| Date | Status | Loan Amount | Loan Type |
|---|---|---|---|
| Open | $468,000 | New Conventional | |
| Previous Owner | $100,000 | Credit Line Revolving |
Similar Homes in Oakhurst, CA
Source: California Regional Multiple Listing Service (CRMLS)
MLS Number: FR25027721
APN: 057-480-014
- 42583 Shady Ln
- 43555 Highway 41 Unit C-6
- 43555 Highway 41 Unit B10
- 43555 Highway 41 Unit 54
- 43555 Highway 41 Unit 53
- 42478 Nelder Heights Dr
- 42387 Maples Ln
- 50986 Road 632
- 42492 Buckeye Rd
- 42369 Buckeye Rd
- 42324 Buckeye Rd
- 43149 W Sugar Pine Dr
- 222 Road 222
- 1 E Oak Ln E
- 50027 Road 620
- 43179 E Sugar Pine Dr
- 50034 Golden Horse Dr
- 43178 Country Club Dr
