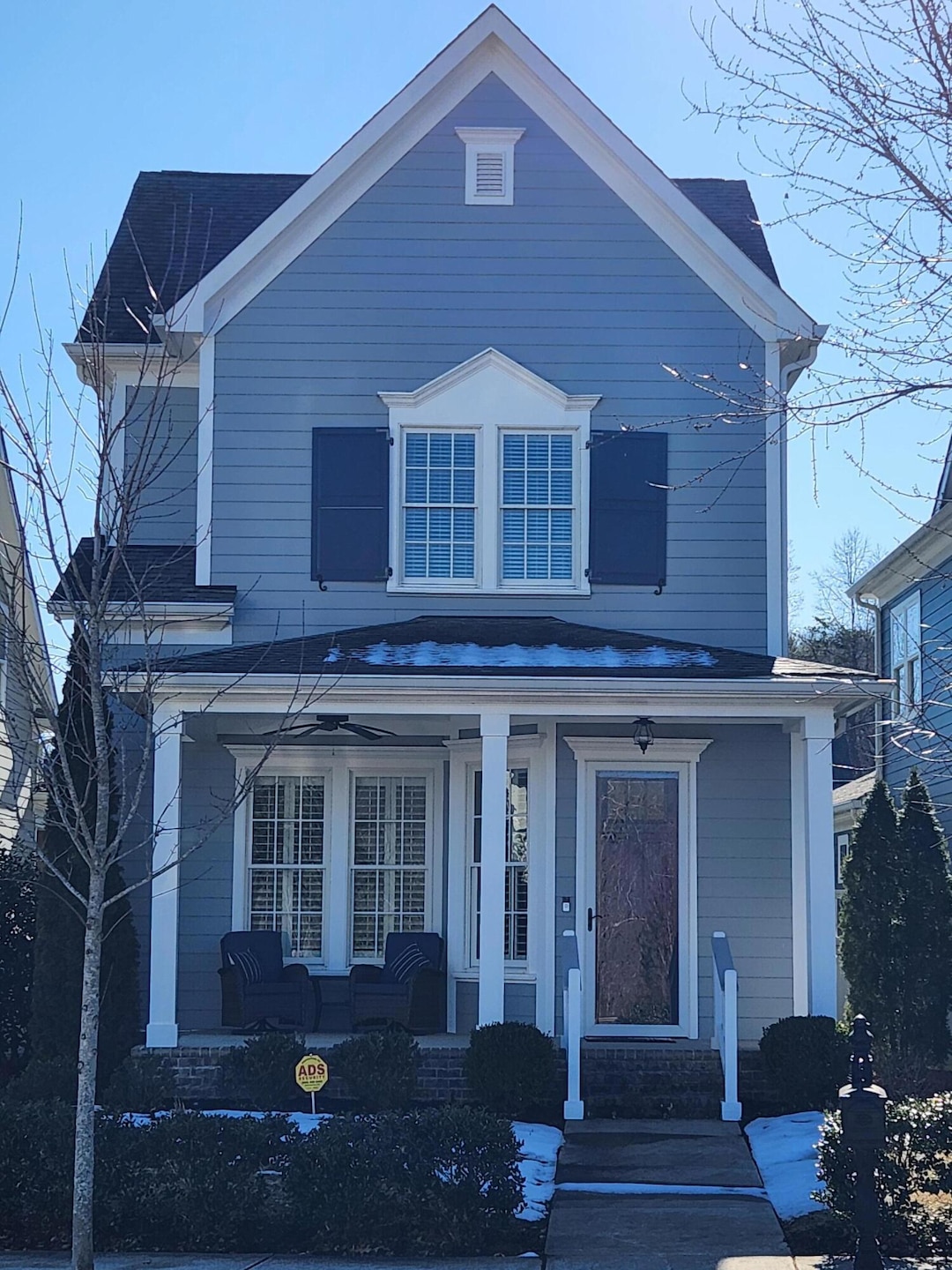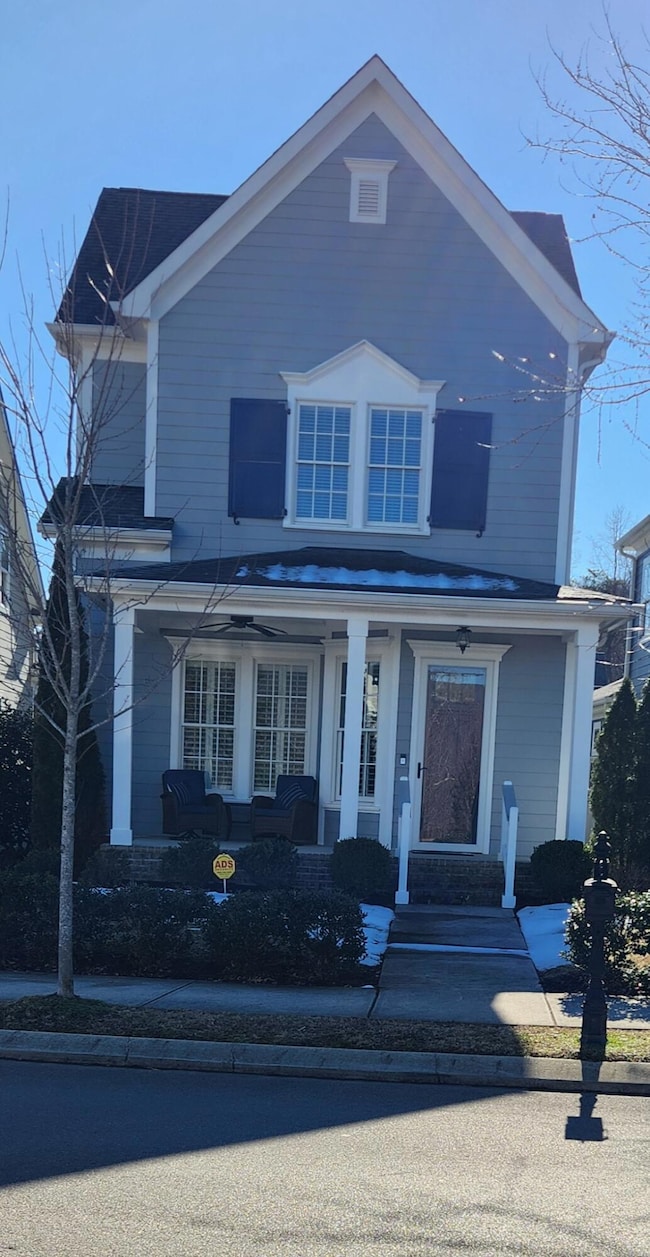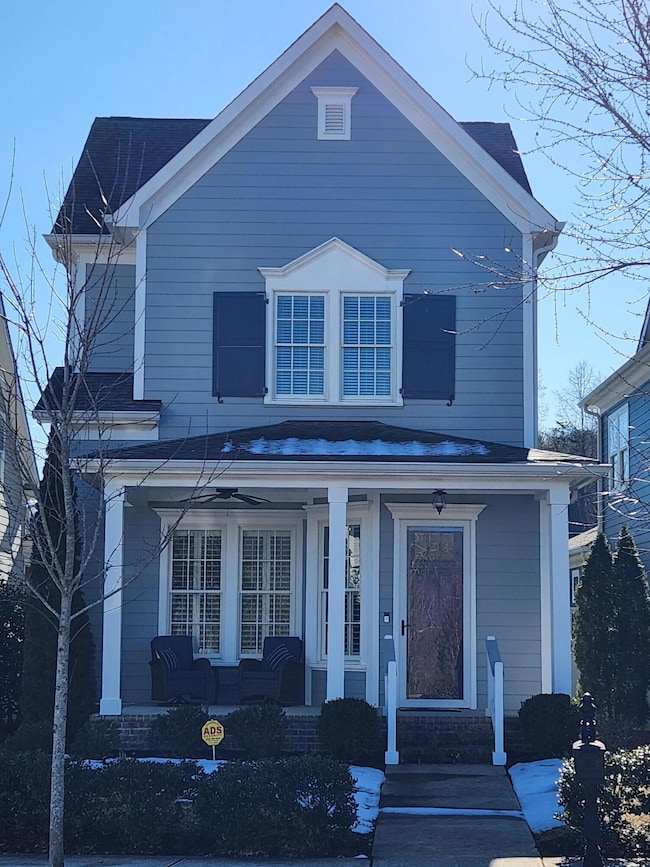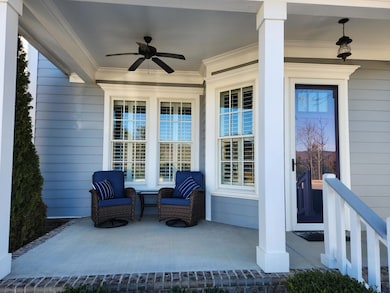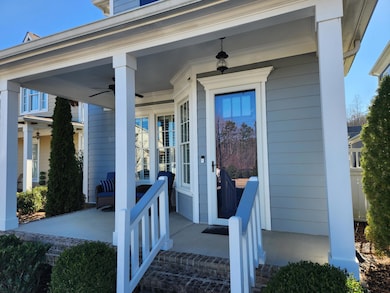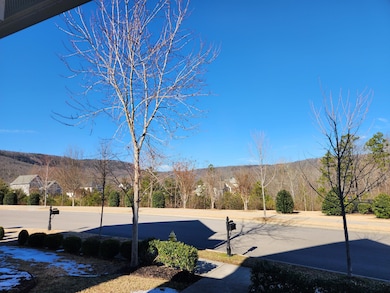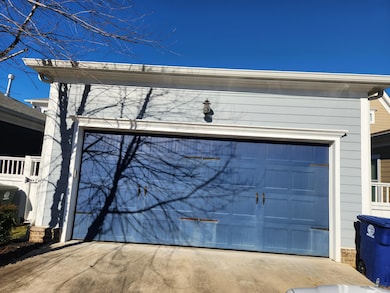Stunning 4-bedroom home in Black Creek Golf Club Community - Scenic Chattanooga, TNWelcome to this gorgeous 4-bedroom, 2.5-bathroom home located in the highly sought-after Black Creek Golf Community at the foot of Lookout Mountain. Built in 2017, this meticulously maintained home offers 2,319 sq. ft. of spacious living with thoughtful design and luxurious features throughout. The main floor boasts a spacious primary suite with a luxurious en-suite bathroom, featuring a large tile shower, double vanities and an expansive walk-in closet. The open two-story design floods the home with natural light, and custom shutters and blinds enhance the home's elegance and privacy.Perfect for family gatherings, the large kitchen offers beautiful granite countertops, ample cabinet space, and a gas-lit fireplace that adds warmth and charm to the living area. Enjoy easy access to the side yard via two gates, with an irrigation system.Step outside to the front porch where you can relax while taking in breathtaking mountain views, with no homes directly in front of you to block your view. The private side yard and porch offer a perfect space for outdoor entertaining or quiet enjoyment. All bedrooms are generously sized, each with large closets to ensure ample storage space.Located in the vibrant and active Black Creek Golf Community, this home offers access to top-notch amenities including a private golf course, clubhouse with pool and restaurant/bar, tennis and pickleball courts, hiking trails, and a playground. The community hosts a variety of social events year-round, making it a true destination for an active and social lifestyle.Come experience the luxury of living in Chattanooga's most desirable community. Picture yourself sipping wine on your front porch, waving to friendly neighbors as they stroll by. Don't miss the chance to make this beautiful home your own!

