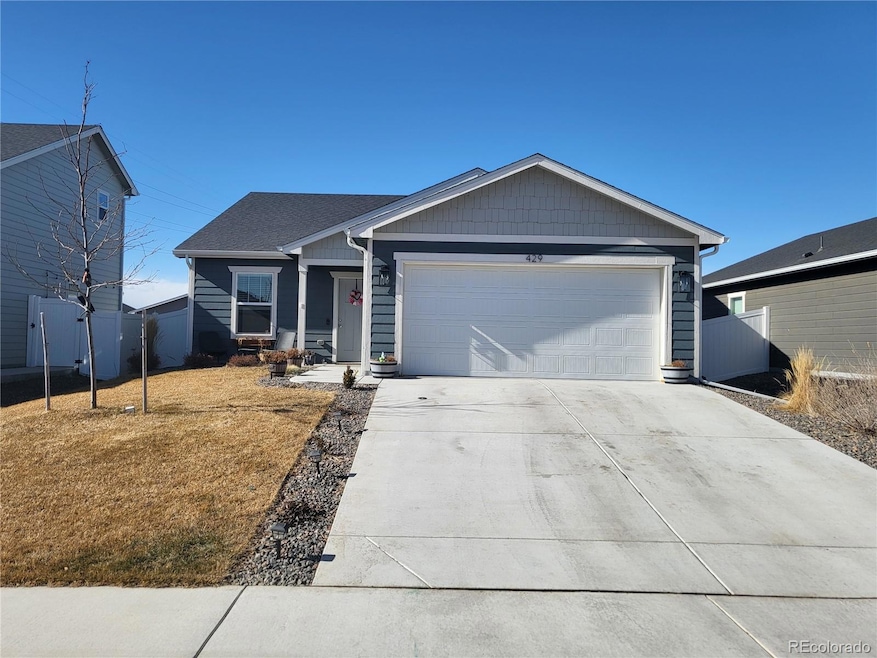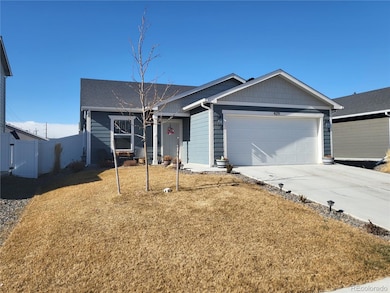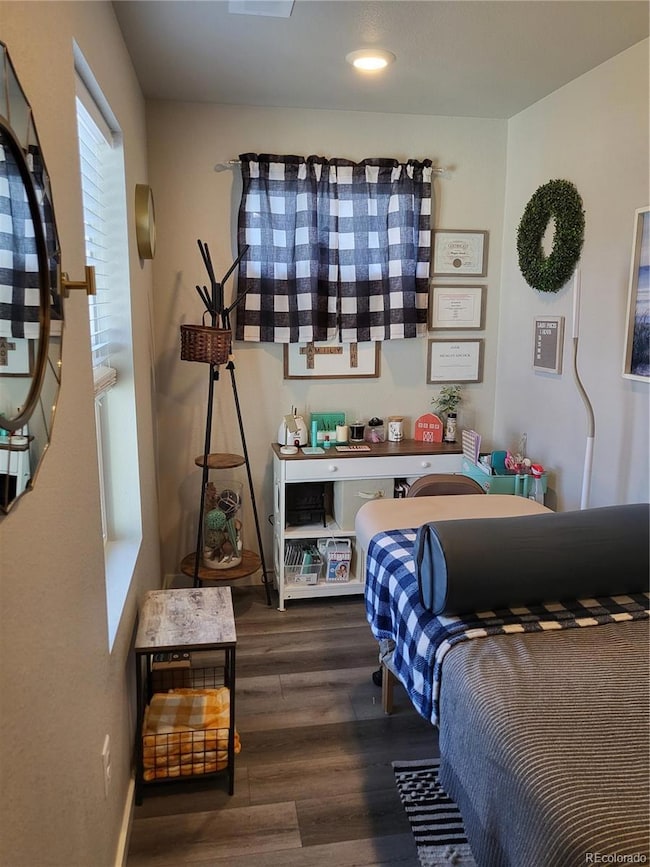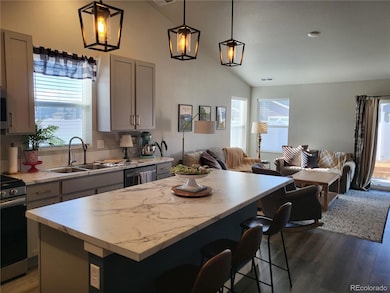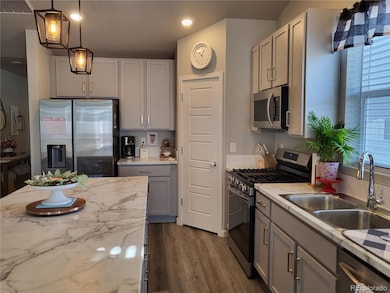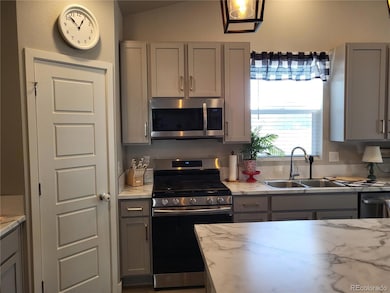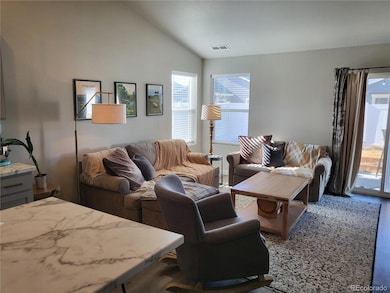
429 Beckwourth Ave Fort Lupton, CO 80621
Estimated payment $2,794/month
Highlights
- Traditional Architecture
- 2 Car Attached Garage
- 1-Story Property
- No HOA
- Patio
- Forced Air Heating and Cooling System
About This Home
Price adjustment below market! This charming and cozy ranch home in Fort Lupton Village has a unique open-concept design! Step inside to discover a bright and open floor plan that creates a seamless flow throughout the home, accentuated by large windows that flood the space with natural light and newer LVP flooring. Three bedrooms, with a flex space room that you can find lots of ways to make it your own. Office, retreat, playroom, etc... This home features a spacious kitchen island with a large pantry, LED lights, New pendant lighting, gas range, and plenty of storage. The primary bedroom Offers an ensuite bathroom with a large walk-in closet. Neutral & Natural primary colors throughout the home. The great room has a vaulted ceiling and a sliding glass door that takes you to a covered patio and a fenced backyard. The home also features a tankless hot water heater and a heated two-car garage. This home has a great location and is close to City parks, Library, grocery store, Dog park, and the Community Recreation Center. No HOA is a plus! sprinkler system-Front Yard
Call listing Agent for more details.
Listing Agent
Sienna Real Estate Company Brokerage Email: tkrosky66@gmail.com, License #1328227
Home Details
Home Type
- Single Family
Est. Annual Taxes
- $3,554
Year Built
- Built in 2022
Lot Details
- 5,400 Sq Ft Lot
- East Facing Home
- Partially Fenced Property
- Front Yard Sprinklers
Parking
- 2 Car Attached Garage
- Heated Garage
Home Design
- Traditional Architecture
- Composition Roof
- Wood Siding
Interior Spaces
- 1,342 Sq Ft Home
- 1-Story Property
- Fire and Smoke Detector
Kitchen
- Oven
- Microwave
- Dishwasher
- Disposal
Flooring
- Carpet
- Vinyl
Bedrooms and Bathrooms
- 3 Main Level Bedrooms
Schools
- Fort Lupton Elementary And Middle School
- Fort Lupton High School
Additional Features
- Patio
- Forced Air Heating and Cooling System
Community Details
- No Home Owners Association
- Built by Baessler Homes
- Lupton Village Subdivision
Listing and Financial Details
- Exclusions: Washer /Dryer Refrigerator, curtains
- Assessor Parcel Number R8971134
Map
Home Values in the Area
Average Home Value in this Area
Tax History
| Year | Tax Paid | Tax Assessment Tax Assessment Total Assessment is a certain percentage of the fair market value that is determined by local assessors to be the total taxable value of land and additions on the property. | Land | Improvement |
|---|---|---|---|---|
| 2024 | $3,554 | $26,340 | $5,700 | $20,640 |
| 2023 | $3,554 | $26,590 | $5,750 | $20,840 |
| 2022 | $554 | $3,500 | $3,500 | $20,840 |
| 2021 | $12 | $40 | $40 | $0 |
Property History
| Date | Event | Price | Change | Sq Ft Price |
|---|---|---|---|---|
| 03/18/2025 03/18/25 | Price Changed | $447,500 | -0.7% | $333 / Sq Ft |
| 03/08/2025 03/08/25 | Price Changed | $450,500 | -2.1% | $336 / Sq Ft |
| 02/28/2025 02/28/25 | Price Changed | $460,000 | -1.1% | $343 / Sq Ft |
| 02/05/2025 02/05/25 | For Sale | $465,000 | +16.1% | $346 / Sq Ft |
| 08/07/2022 08/07/22 | Off Market | $400,545 | -- | -- |
| 05/13/2022 05/13/22 | Sold | $400,545 | 0.0% | $299 / Sq Ft |
| 05/04/2022 05/04/22 | Pending | -- | -- | -- |
| 05/04/2022 05/04/22 | For Sale | $400,545 | -- | $299 / Sq Ft |
Deed History
| Date | Type | Sale Price | Title Company |
|---|---|---|---|
| Special Warranty Deed | $400,545 | New Title Company Name |
Mortgage History
| Date | Status | Loan Amount | Loan Type |
|---|---|---|---|
| Open | $393,289 | FHA | |
| Closed | $15,731 | No Value Available |
Similar Homes in the area
Source: REcolorado®
MLS Number: 2501891
APN: R8971134
- 401 Bonneville Ave
- 1353 Reynolds St Unit 2B
- 1353 Reynolds St Unit 5A
- 1353 Reynolds St Unit 16B
- 503 S Rollie Ave Unit 12D
- 375 Josef Cir
- 375 Josef Cir
- 375 Josef Cir
- 375 Josef Cir
- 375 Josef Cir
- 374 Wren Cir
- 303 Josef Cir
- 307 Josef Cir
- 331 Josef Cir
- 327 Josef Cir
- 323 Josef Cir
- 500 S Denver Ave Unit 3E
- 269 Ponderosa Place
- 1418 5th St
- 252 1st St
