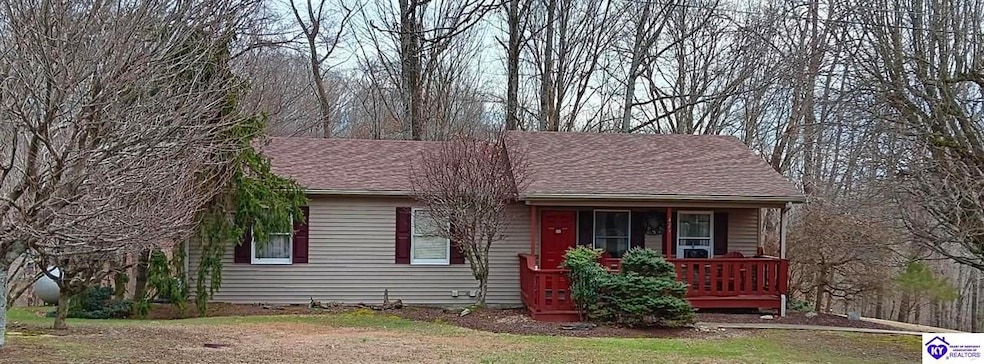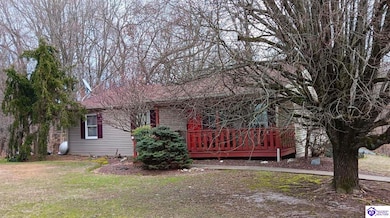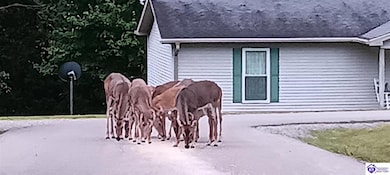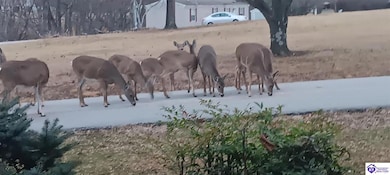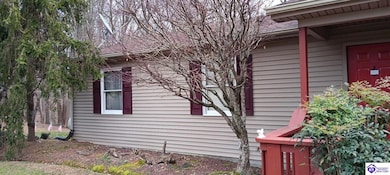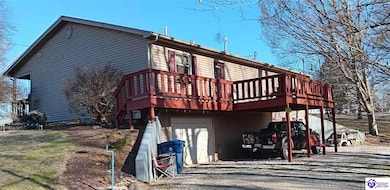
429 Blue Ridge Rd Campbellsville, KY 42718
Estimated payment $1,488/month
Highlights
- Deck
- Partially Wooded Lot
- Great Room
- Ranch Style House
- Secondary bathroom tub or shower combo
- Covered patio or porch
About This Home
UNDER CONTRACT, PROPERTY IS UNDER FIRST RIGHT OF REFUSAL. Spacious 3-Bedroom, 3 Bath Home with Finished Basement Nestled on a peaceful dead-end road, this charming home offers privacy, abundant wildlife, and scenic wooded views while being just 5 miles from city limits and 3 miles from State Park. Main Level: 3 bedrooms, 2 full baths Spacious living room Eat-in kitchen with deck access Ample closet space Finished Basement: Full Bath Bonus room (ideal for an office or extra bedroom) Large great room with walkout access to the outdoors Drive-in garage and utility area Sitting on a .92-acre lot with standing timber, this home borders Green River Reservoir, offering a serene natural setting. Enjoy central air and propane furnace heat, plus a new shingle roof (2022) for peace of mind. A perfect blend of convenience and seclusion-schedule your showing today!
Home Details
Home Type
- Single Family
Est. Annual Taxes
- $1,099
Year Built
- Built in 1992
Lot Details
- 0.92 Acre Lot
- Partially Wooded Lot
- Landscaped with Trees
Parking
- 1 Car Garage
- Basement Garage
Home Design
- Ranch Style House
- Poured Concrete
- Shingle Roof
- Vinyl Construction Material
Interior Spaces
- Ceiling Fan
- Drapes & Rods
- Blinds
- Wood Frame Window
- Great Room
- Utility Room in Garage
Kitchen
- Eat-In Kitchen
- Oven or Range
- Electric Range
- Range Hood
- Dishwasher
- No Kitchen Appliances
Flooring
- Carpet
- Vinyl
Bedrooms and Bathrooms
- 3 Bedrooms
- Secondary bathroom tub or shower combo
- Bathtub
Finished Basement
- Walk-Out Basement
- Basement Fills Entire Space Under The House
- Interior and Exterior Basement Entry
Outdoor Features
- Deck
- Covered patio or porch
Utilities
- Central Air
- Furnace
- Heating System Uses Propane
- Propane
- Electric Water Heater
- Septic System
- Internet Available
Community Details
- Blue Ridge Subdivision
Listing and Financial Details
- Assessor Parcel Number 171597
Map
Home Values in the Area
Average Home Value in this Area
Tax History
| Year | Tax Paid | Tax Assessment Tax Assessment Total Assessment is a certain percentage of the fair market value that is determined by local assessors to be the total taxable value of land and additions on the property. | Land | Improvement |
|---|---|---|---|---|
| 2024 | $1,099 | $112,000 | $0 | $0 |
| 2023 | $1,138 | $112,000 | $0 | $0 |
| 2022 | $1,156 | $112,000 | $0 | $0 |
| 2021 | $1,152 | $112,000 | $0 | $0 |
| 2020 | $1,178 | $112,000 | $0 | $0 |
| 2019 | $766 | $112,000 | $0 | $0 |
| 2018 | $770 | $112,000 | $0 | $0 |
| 2017 | $753 | $112,000 | $0 | $0 |
| 2016 | $742 | $112,000 | $0 | $0 |
| 2015 | $739 | $112,000 | $0 | $0 |
| 2014 | $731 | $112,000 | $0 | $0 |
| 2012 | -- | $112,000 | $0 | $0 |
Property History
| Date | Event | Price | Change | Sq Ft Price |
|---|---|---|---|---|
| 02/28/2025 02/28/25 | Price Changed | $250,000 | -13.8% | $120 / Sq Ft |
| 02/10/2025 02/10/25 | For Sale | $290,000 | -- | $139 / Sq Ft |
Deed History
| Date | Type | Sale Price | Title Company |
|---|---|---|---|
| Deed | $9,000 | None Listed On Document | |
| Quit Claim Deed | -- | None Listed On Document | |
| Interfamily Deed Transfer | -- | None Available | |
| Deed | -- | -- |
Mortgage History
| Date | Status | Loan Amount | Loan Type |
|---|---|---|---|
| Previous Owner | $30,000 | Unknown |
Similar Homes in Campbellsville, KY
Source: Heart of Kentucky Association of REALTORS®
MLS Number: HK25000485
APN: 45C-005
- 88 Stewarts Ln
- 50 Lakeside Place
- 16 White Pine Cir
- 4689 New Columbia Rd
- 10.37 m/l ac. W Blue Hole Rd Unit KY Hwy. 55 & Ky Hwy.
- 55 Glasgow Ln
- 358 Pembroke Way
- 567 Stone Quarry Rd
- 399 Grimes Rd
- 237 Lincoln Ave
- 2 Riverwood Ln
- 488 Capps Rd
- 308 Howard St
- 500 Capps Rd
- 3 Riverwood Ln
- 506 Capps Rd
- 4 Riverwood Ln
- 5 Riverwood Ln
- 27 Capps Rd
- 26 Capps Rd
