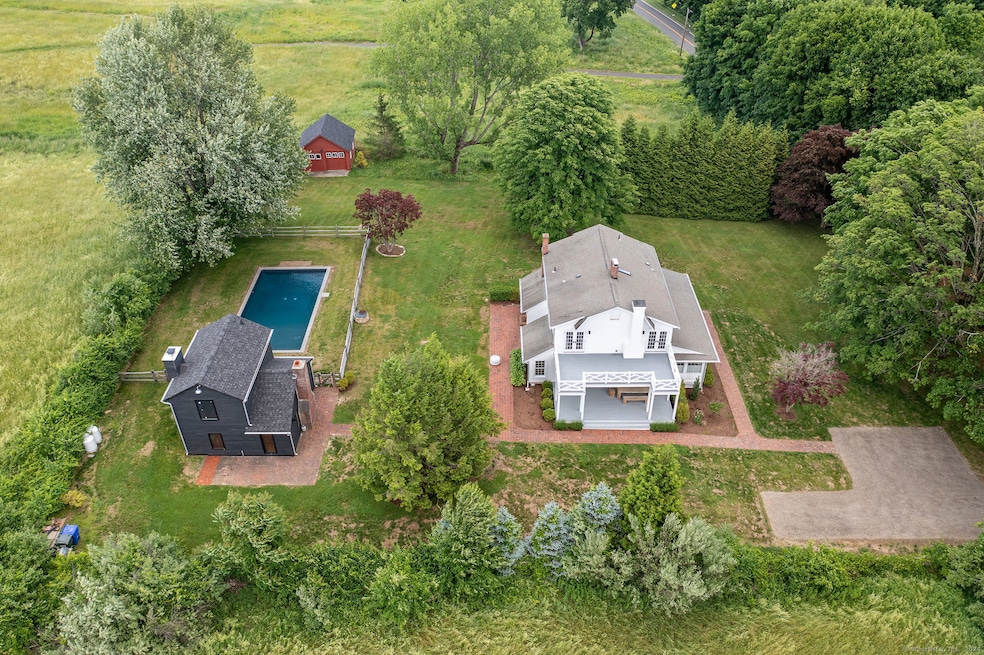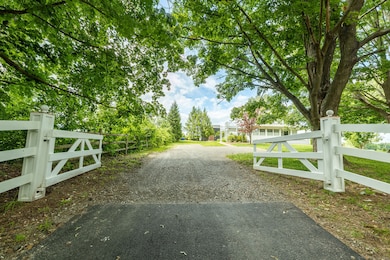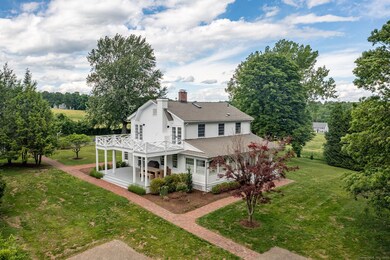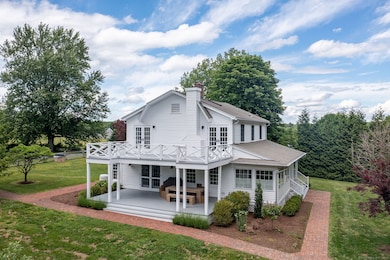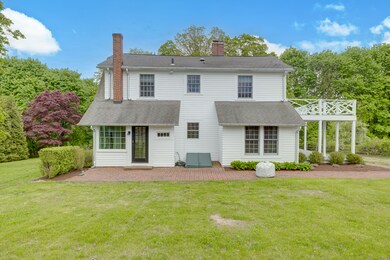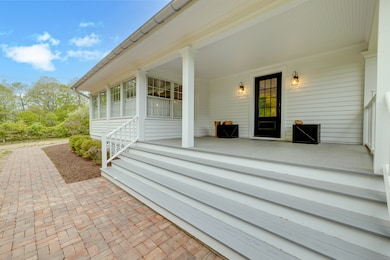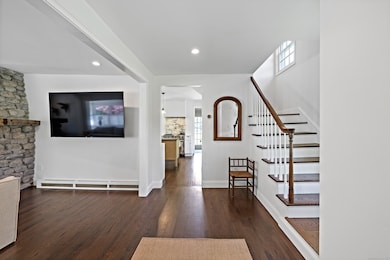
429 Chestnut Land Rd New Milford, CT 06776
Estimated payment $7,499/month
Highlights
- Guest House
- Pool House
- Colonial Architecture
- Barn
- 2 Acre Lot
- Deck
About This Home
"MOTIVATED SELLERS" This stunning farmhouse has been exquisitely renovated, offering a perfect blend of modern updates & classic allure. Walk out your back door to the completely renovated Guest/Pool house featuring almost 1000 sf of living space w/two fireplaces & two full baths that overlooks the inground heated salt-water pool. Beautiful level lot surrounded by acres of rolling farm land & views. Step inside the main house to discover a warm and inviting interior. Beautiful hdwd flooring throughout. The generous living room features a beautiful stone fireplace & sunroom area. Large dining room that leads out to a covered porch. Great for summer living. The kitchen is a chef's dream, with stunning cabinets, elegant brass pulls, Italian marble countertops, a Pietra Cardosa island top, and a breakfast nook area. The mudroom also features Pietra Cardosa tile w/radiant flooring. The spacious upper-level primary bedroom boosts so much character, along with a full bath soaking tub, radiant flooring in the bathroom, & a huge balcony to stargaze. There are two more spacious bedrooms, with one having access to the balcony. Custom-built closets w/Ital-wrapped shelving. Bsmt offers a workout area & huge workshop with loads of storage space. (See fact sheet for full details). A two car barn garage is also situated on this level lot with mature & new plantings. Close to the quaint towns of Washington Depot & New Milford, where there are plenty of restaurants, quaint shops & entertaining
Home Details
Home Type
- Single Family
Est. Annual Taxes
- $9,942
Year Built
- Built in 1918
Lot Details
- 2 Acre Lot
- Property is zoned R60
Home Design
- Colonial Architecture
- Antique Architecture
- Concrete Foundation
- Frame Construction
- Asphalt Shingled Roof
- Wood Siding
Interior Spaces
- 2,500 Sq Ft Home
- 1 Fireplace
- French Doors
- Workshop
- Partially Finished Basement
- Partial Basement
- Attic or Crawl Hatchway Insulated
Kitchen
- Gas Range
- Range Hood
- Microwave
- Dishwasher
- Wine Cooler
Bedrooms and Bathrooms
- 3 Bedrooms
Laundry
- Laundry in Mud Room
- Laundry on main level
- Washer
- Gas Dryer
Parking
- 2 Car Garage
- Parking Deck
Pool
- Pool House
- Heated In Ground Pool
- Saltwater Pool
- Fence Around Pool
Outdoor Features
- Balcony
- Deck
- Porch
Location
- Property is near shops
- Property is near a golf course
Schools
- Schaghticoke Middle School
- Sarah Noble Middle School
- New Milford High School
Utilities
- Central Air
- Baseboard Heating
- Heating System Uses Oil
- Heating System Uses Propane
- 60+ Gallon Tank
- Private Company Owned Well
- Fuel Tank Located in Basement
Additional Features
- Guest House
- Barn
Listing and Financial Details
- Assessor Parcel Number 1870628
Map
Home Values in the Area
Average Home Value in this Area
Tax History
| Year | Tax Paid | Tax Assessment Tax Assessment Total Assessment is a certain percentage of the fair market value that is determined by local assessors to be the total taxable value of land and additions on the property. | Land | Improvement |
|---|---|---|---|---|
| 2024 | $9,942 | $333,970 | $54,320 | $279,650 |
| 2023 | $8,494 | $293,090 | $54,320 | $238,770 |
| 2022 | $8,309 | $293,090 | $54,320 | $238,770 |
| 2021 | $8,153 | $291,480 | $54,320 | $237,160 |
| 2020 | $7,737 | $269,780 | $60,270 | $209,510 |
| 2019 | $7,743 | $269,780 | $60,270 | $209,510 |
| 2018 | $7,600 | $269,780 | $60,270 | $209,510 |
| 2017 | $7,352 | $269,780 | $60,270 | $209,510 |
| 2016 | $7,222 | $269,780 | $60,270 | $209,510 |
| 2015 | $7,136 | $266,770 | $60,270 | $206,500 |
| 2014 | $7,016 | $266,770 | $60,270 | $206,500 |
Property History
| Date | Event | Price | Change | Sq Ft Price |
|---|---|---|---|---|
| 04/07/2025 04/07/25 | Price Changed | $1,195,000 | 0.0% | $478 / Sq Ft |
| 04/07/2025 04/07/25 | For Sale | $1,195,000 | 0.0% | $478 / Sq Ft |
| 10/14/2024 10/14/24 | Rented | $5,900 | 0.0% | -- |
| 10/12/2024 10/12/24 | Off Market | $1,299,000 | -- | -- |
| 10/12/2024 10/12/24 | Under Contract | -- | -- | -- |
| 10/03/2024 10/03/24 | For Sale | $1,299,000 | 0.0% | $520 / Sq Ft |
| 08/14/2024 08/14/24 | For Rent | $5,900 | 0.0% | -- |
| 04/28/2020 04/28/20 | Sold | $252,500 | +5.3% | $101 / Sq Ft |
| 04/17/2020 04/17/20 | Pending | -- | -- | -- |
| 04/10/2020 04/10/20 | For Sale | $239,900 | -- | $96 / Sq Ft |
Deed History
| Date | Type | Sale Price | Title Company |
|---|---|---|---|
| Warranty Deed | $408,000 | None Available | |
| Not Resolvable | $252,500 | None Available | |
| Foreclosure Deed | -- | None Available | |
| Warranty Deed | $327,500 | -- |
Mortgage History
| Date | Status | Loan Amount | Loan Type |
|---|---|---|---|
| Open | $31,000 | Stand Alone Refi Refinance Of Original Loan | |
| Open | $346,800 | Purchase Money Mortgage | |
| Previous Owner | $391,441 | Stand Alone Refi Refinance Of Original Loan | |
| Previous Owner | $60,000 | No Value Available | |
| Previous Owner | $960,000 | No Value Available | |
| Previous Owner | $166,000 | No Value Available |
Similar Homes in the area
Source: SmartMLS
MLS Number: 24051106
APN: NMIL-000066-000000-000002
- 14 Walker Brook Rd S
- 27 Wieting Rd
- 7 Hearthstone Terrace
- 16 Saddle Ridge Rd
- 83 Chapin Rd
- 26 Winston Dr
- 101 Lower Church Hill Rd
- 15 Tory Ln
- 123 Littlefield Rd
- 15 Harmony Trail
- 238 Litchfield Rd
- 4 Stone Oak Dr
- 18 Mcnulty Dr
- 67 River Rd
- 8 Surrey Ln
- 14 Church Hill Rd
- 34 Quarry Ridge Rd Unit 34
- 13 Sunset Ln
- 51 Ferry Bridge Rd
- 196 Baldwin Hill Rd
