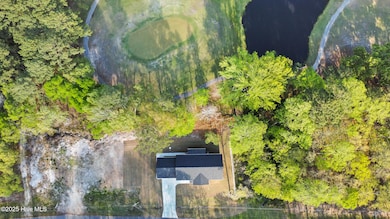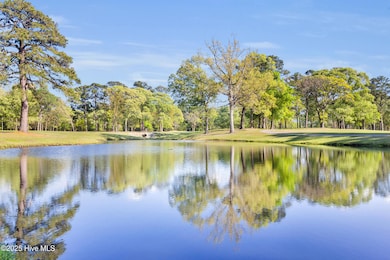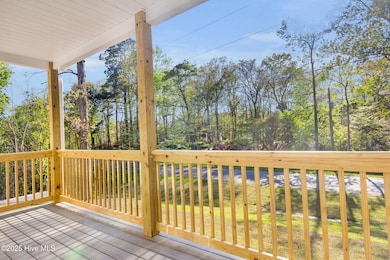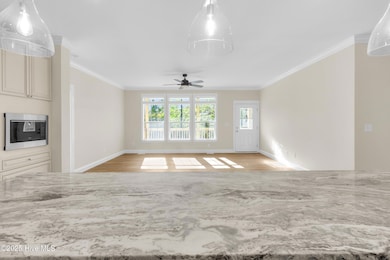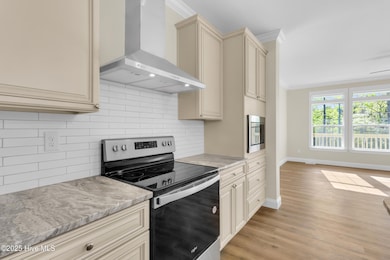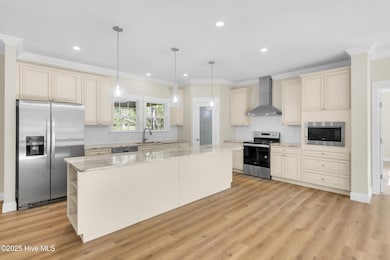
429 Country Club Dr Minnesott Beach, NC 28510
Estimated payment $2,401/month
Highlights
- On Golf Course
- No HOA
- Thermal Windows
- Water Access
- Covered patio or porch
- 2 Car Attached Garage
About This Home
Welcome to modern luxury and serene surroundings in this beautifully constructed 2023 custom home, perfectly positioned along the 11th fairway of the Minnesott Beach Golf Course. Located on a quiet, dead-end street on an elevated non-flood zone lot, this 3-bedroom, 2-bath home offers panoramic views--from the lush greens and tranquil lake behind the home to partial views of private South Lake just across the street. Step inside to discover a welcoming foyer that opens into a light-filled, open-concept layout with luxury vinyl plank flooring throughout. The gourmet kitchen is the heart of the home, featuring granite countertops, a large center island, stainless steel appliances, custom cabinetry, and sleek, modern finishes--perfect for cooking and entertaining. The primary suite is a private retreat, complete with a spa-inspired bath that includes a deep soaking tub, walk-in shower, dual vanities, and a spacious walk-in closet. A separate laundry room adds daily convenience with a touch of style.Outdoor living is just as impressive, with a 8x32 screened-in back porch ideal for sipping morning coffee while enjoying peaceful golf course and lake views, and a 6x16 front porch for catching breezes from South Lake. The 25x24 stick-built 2-car garage offers plenty of space for vehicles, golf carts, or additional storage.As a Minnesott Beach resident, you'll have the option to enhance your lifestyle with affordable golf or social memberships, granting access to an outdoor pool, private boat launch, dock, and dedicated parking for easy river access. The Neuse River is just minutes away, perfect for boating, fishing, or coastal adventures. Conveniently located just 5 minutes from the NCDOT ferry to Cherry Point, and a short commute to New Bern, Havelock, Morehead City, Beaufort, and Atlantic Beach. This home offers the perfect blend of refined comfort, modern finishes, and relaxed coastal living. Schedule your private showing today--this one is a must-see!
Home Details
Home Type
- Single Family
Est. Annual Taxes
- $129
Year Built
- Built in 2023
Lot Details
- 0.43 Acre Lot
- On Golf Course
Home Design
- Wood Frame Construction
- Architectural Shingle Roof
- Vinyl Siding
- Stick Built Home
Interior Spaces
- 1,740 Sq Ft Home
- 1-Story Property
- Ceiling height of 9 feet or more
- Ceiling Fan
- Thermal Windows
- Combination Dining and Living Room
- Golf Course Views
- Crawl Space
- Pull Down Stairs to Attic
- Laundry Room
Kitchen
- Electric Cooktop
- Range Hood
- Built-In Microwave
- Dishwasher
- ENERGY STAR Qualified Appliances
- Kitchen Island
Flooring
- Carpet
- Luxury Vinyl Plank Tile
Bedrooms and Bathrooms
- 3 Bedrooms
- Walk-In Closet
- 2 Full Bathrooms
- Walk-in Shower
Parking
- 2 Car Attached Garage
- Front Facing Garage
- Driveway
Outdoor Features
- Water Access
- Covered patio or porch
Schools
- Pamlico County Primary Elementary School
- Pamlico County Middle School
- Pamlico County High School
Utilities
- Zoned Heating and Cooling
- Heat Pump System
- Electric Water Heater
- On Site Septic
- Septic Tank
Additional Features
- Energy-Efficient Doors
- Property is near a golf course
Community Details
- No Home Owners Association
- Lake Minnesott Estates Subdivision
Listing and Financial Details
- Tax Lot 21
- Assessor Parcel Number F093-8-21
Map
Home Values in the Area
Average Home Value in this Area
Tax History
| Year | Tax Paid | Tax Assessment Tax Assessment Total Assessment is a certain percentage of the fair market value that is determined by local assessors to be the total taxable value of land and additions on the property. | Land | Improvement |
|---|---|---|---|---|
| 2024 | $129 | $16,055 | $16,055 | $0 |
| 2023 | $119 | $15,141 | $15,141 | $0 |
| 2022 | $117 | $15,141 | $15,141 | $0 |
| 2021 | $117 | $15,141 | $15,141 | $0 |
| 2020 | $117 | $15,141 | $15,141 | $0 |
| 2019 | $197 | $25,482 | $25,482 | $0 |
| 2018 | $1,435 | $0 | $0 | $0 |
| 2017 | $1,472 | $0 | $0 | $0 |
| 2016 | $1,458 | $0 | $0 | $0 |
| 2015 | $1,458 | $185,193 | $174,000 | $11,193 |
| 2014 | $1,458 | $185,193 | $174,000 | $11,193 |
Property History
| Date | Event | Price | Change | Sq Ft Price |
|---|---|---|---|---|
| 04/08/2025 04/08/25 | For Sale | $429,000 | -1.4% | $247 / Sq Ft |
| 12/16/2024 12/16/24 | Price Changed | $435,000 | +2.4% | $250 / Sq Ft |
| 11/03/2023 11/03/23 | For Sale | $425,000 | -- | $244 / Sq Ft |
Deed History
| Date | Type | Sale Price | Title Company |
|---|---|---|---|
| Warranty Deed | $170,000 | None Available | |
| Warranty Deed | $190,000 | -- | |
| Deed | $235,000 | -- |
Mortgage History
| Date | Status | Loan Amount | Loan Type |
|---|---|---|---|
| Open | $127,500 | Commercial |
Similar Homes in the area
Source: Hive MLS
MLS Number: 100499882
APN: F093-8-21
- 583 Hardison Dr
- 226 Pinewood Dr
- 89 Country Club Dr Unit A4
- 135 Minnesott Beach Rd
- 401 Hardison Dr
- 461 Country Club W
- 176 Country Club Dr W
- 1129 Bennett Rd Unit 8b
- 1129 Bennett Rd Unit 1a
- 1129 Bennett Rd Unit 8a
- 204 Wilson Cir
- 74 Driftwood Ct
- 147 Willowbrook Dr
- 53 Willowbrook Dr
- 215 River Rd
- 280 Charlie Rd
- 251 S Brightleaf Dr
- 77 Indian Trail
- 546 S Brightleaf Dr
- 190 Pintail Dr

