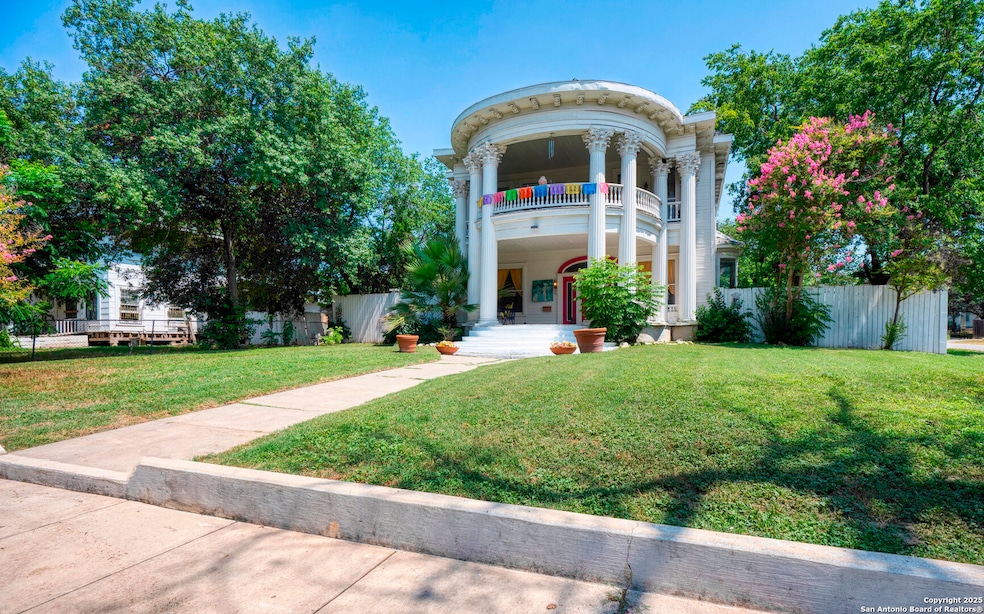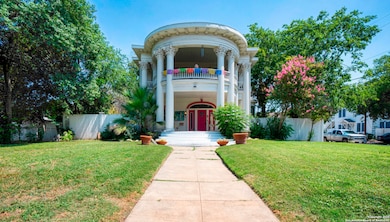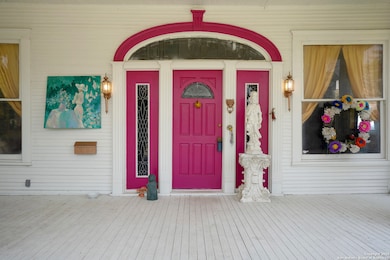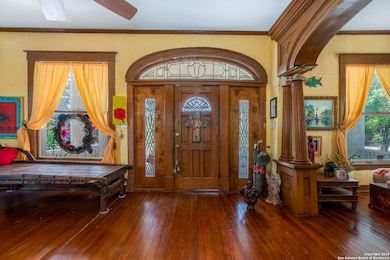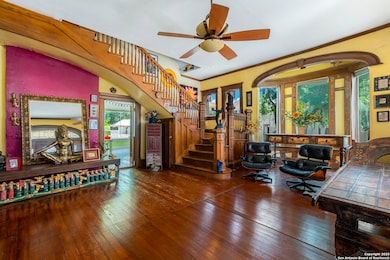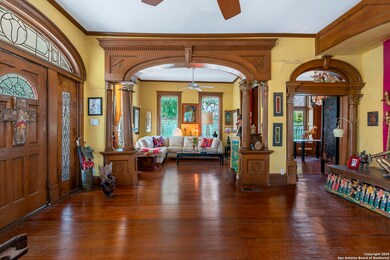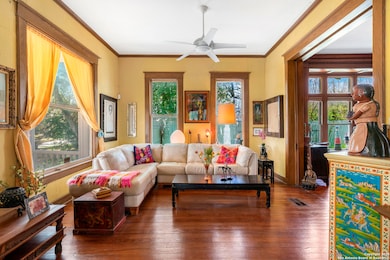
429 E Evergreen St San Antonio, TX 78212
Tobin Hill NeighborhoodEstimated payment $3,764/month
Highlights
- Private Pool
- Mature Trees
- Wood Flooring
- 0.32 Acre Lot
- Deck
- Loft
About This Home
This property, steeped in over 100 yrs of history, holds a timeless charm waiting to be revitalized into the Jewel it once was. While it bears the marks of age and some neglect, its sturdy bones and enduring character serve as a testament to the stories, and construction materials, woven into its very foundation. The Pruitt House is located in the highly sought after historic neighborhood of Tobin Hill only minutes from the Pearl District and the San Antonio Riverwalk. Situated on a corner lot consisting of .31 acres with the original 2-story Coach House | Gated swimming pool, terrazzo patio, and gardens with 8-foot privacy fencing | The huge Corinthian Columns in the front of the mansion and inviting dual verandas are a grand sight | Once inside take note of the Expansive foyer with Freemason coat of arms archway | Original Old growth pine hardwood floors and 10-foot ceilings | Natural light in living room and parlor, sliding pocket doors to formal dining room | Interior columns leading to the second floor bathroom and bedrooms | Enjoy the open veranda and experience the magnificent view of downtown San Antonio | Third-floor is flex space with views of the pool and Coach House areas. This historic gem whispers of generations past and gives a glimpse into a bygone era. Though it currently stands in need of restoration and care, this property presents a unique opportunity to breathe new life into a cherished heritage. The location cannot be beat with attractions nearby including: The Alamo, San Antonio Museum of Art, Brackenridge Park, Zoo, Children's Museum, Witte Museum, Broadway Corridor, Downtown Riverwalk, Alamonumerous dining and shopping | Convenient access to major highways and close proximity to hospitals, medical offices, banks, and universities | Potential for restoration and re-imagination within Tobin Hill's historic essence. Take advantage of preservation and rehabilitation benefits when restoration costs equal or exceed 30% of the BCAD recorded improvements value.
Listing Agent
Pamela Flather
Pinnacle Realty Advisors
Home Details
Home Type
- Single Family
Est. Annual Taxes
- $12,689
Year Built
- Built in 1920
Lot Details
- 0.32 Acre Lot
- Wrought Iron Fence
- Partially Fenced Property
- Mature Trees
Home Design
- Composition Roof
Interior Spaces
- 2,773 Sq Ft Home
- Property has 2 Levels
- Ceiling Fan
- Window Treatments
- Two Living Areas
- Loft
- Game Room
- Stove
Flooring
- Wood
- Ceramic Tile
Bedrooms and Bathrooms
- 4 Bedrooms
- 2 Full Bathrooms
Laundry
- Laundry on upper level
- Washer Hookup
Outdoor Features
- Private Pool
- Deck
- Tile Patio or Porch
- Separate Outdoor Workshop
Schools
- Hawthorne Elementary School
- Mark T Middle School
- Edison High School
Utilities
- Central Heating and Cooling System
- Heating System Uses Natural Gas
Community Details
- Tobin Hill Subdivision
Listing and Financial Details
- Legal Lot and Block 12 / 29
- Assessor Parcel Number 003960290120
Map
Home Values in the Area
Average Home Value in this Area
Tax History
| Year | Tax Paid | Tax Assessment Tax Assessment Total Assessment is a certain percentage of the fair market value that is determined by local assessors to be the total taxable value of land and additions on the property. | Land | Improvement |
|---|---|---|---|---|
| 2023 | $12,689 | $520,000 | $304,040 | $215,960 |
| 2022 | $9,836 | $363,000 | $240,390 | $289,020 |
| 2021 | $9,220 | $330,000 | $199,060 | $264,990 |
| 2020 | $8,503 | $300,000 | $168,480 | $131,520 |
| 2019 | $8,669 | $300,000 | $168,480 | $131,520 |
| 2018 | $10,925 | $385,000 | $141,470 | $266,140 |
| 2017 | $9,878 | $350,000 | $141,470 | $208,530 |
| 2016 | $8,693 | $308,000 | $99,850 | $208,150 |
| 2015 | $4,948 | $230,000 | $37,230 | $192,770 |
| 2014 | $4,948 | $182,870 | $0 | $0 |
Property History
| Date | Event | Price | Change | Sq Ft Price |
|---|---|---|---|---|
| 01/17/2025 01/17/25 | For Sale | $485,000 | -- | $175 / Sq Ft |
Deed History
| Date | Type | Sale Price | Title Company |
|---|---|---|---|
| Vendors Lien | -- | None Available | |
| Warranty Deed | -- | None Available | |
| Vendors Lien | -- | First American Title | |
| Vendors Lien | -- | -- | |
| Warranty Deed | -- | -- | |
| Warranty Deed | -- | -- |
Mortgage History
| Date | Status | Loan Amount | Loan Type |
|---|---|---|---|
| Previous Owner | $230,000 | Purchase Money Mortgage | |
| Previous Owner | $95,000 | Purchase Money Mortgage | |
| Previous Owner | $106,475 | Unknown | |
| Previous Owner | $100,800 | No Value Available | |
| Previous Owner | $115,000 | No Value Available | |
| Previous Owner | $108,000 | Seller Take Back |
Similar Homes in San Antonio, TX
Source: San Antonio Board of REALTORS®
MLS Number: 1837028
APN: 00396-029-0120
- 417 E Evergreen St
- 506 E Evergreen St
- 518 E Evergreen St
- 514 E Laurel
- 615 E Evergreen St
- 531 E Park Ave
- 614 E Park Ave
- 616 Wilmington Ave
- 617 E Park Ave
- 1525 Mccullough Ave
- 218 E Park Ave
- 510 E Locust St
- 310 E Locust St
- 520 Ogden St
- 702 E Euclid Ave
- 804 E Euclid Ave
- 1817 N Saint Marys St Unit 302
- 500 Kendall St
- 715 Ogden St Unit 102
- 715 Ogden St Unit 101
