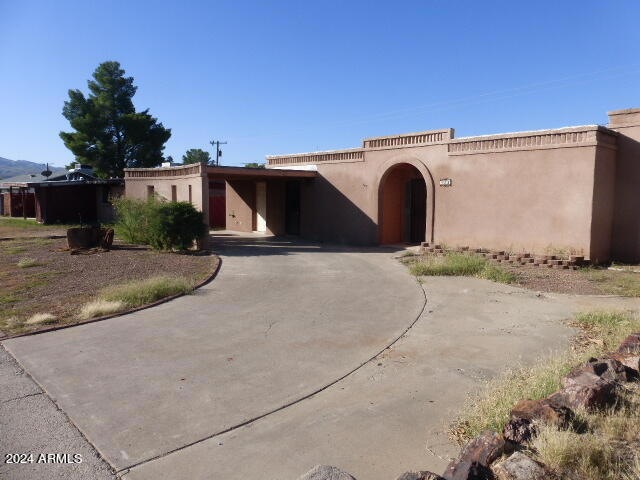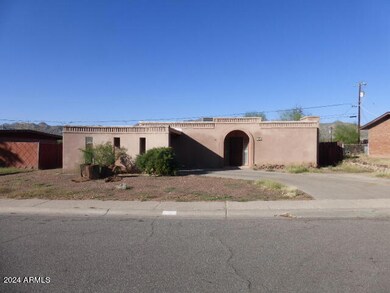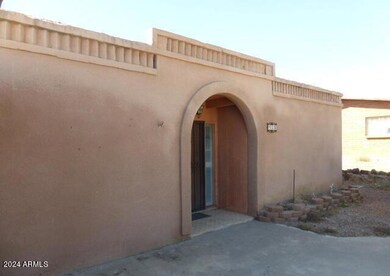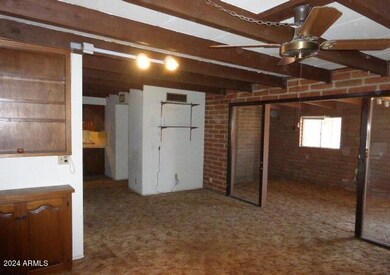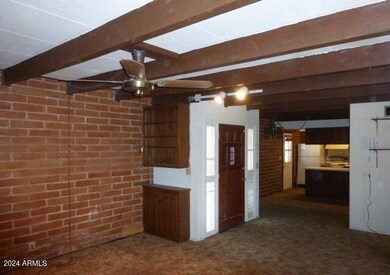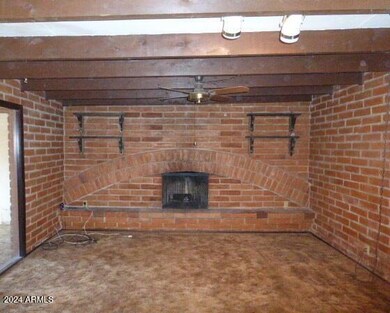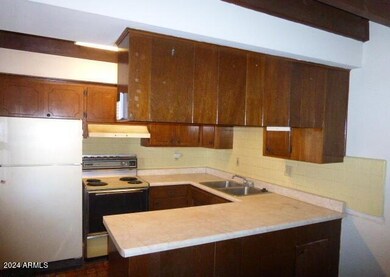
429 Fairhaven Rd Kearny, AZ 85137
Highlights
- 1 Fireplace
- Wood Fence
- 1-Story Property
- No HOA
- Carpet
About This Home
As of January 20251429 Sq Ft Nice red brick home with stucco overlay located in the quiet community of Kearny AZ,. This 1429 square foot single family home has 2 bedrooms and 1 bathroom. Attached carport housing a large laundry/utility room. A very cozy living room with a large fireplace to keep those cools nights at bay. A bonus room can be used as an office or another bedroom. A large Master bedroom has french doors leading to the back covered patio perfect for relaxing in the morning with your coffee or entertaining guest in the evening hours. Detached storage shed in the back yard. This home is protected with a professional alarm system. Come check this one out, at this price, it will not last!
Home Details
Home Type
- Single Family
Est. Annual Taxes
- $688
Year Built
- Built in 1971
Lot Details
- 7,110 Sq Ft Lot
- Wood Fence
Home Design
- Reflective Roof
- Foam Roof
- Block Exterior
- Stucco
Interior Spaces
- 1,429 Sq Ft Home
- 1-Story Property
- 1 Fireplace
- Laminate Countertops
Flooring
- Carpet
- Linoleum
Bedrooms and Bathrooms
- 2 Bedrooms
- 1 Bathroom
Parking
- 2 Open Parking Spaces
- 1 Carport Space
Schools
- Ray Elementary School
- Ray Jr/Sr High Middle School
- Ray Jr/Sr High School
Utilities
- Refrigerated Cooling System
- Heating System Uses Natural Gas
Community Details
- No Home Owners Association
- Association fees include no fees
- Kearny Subdivision No 4
Listing and Financial Details
- Legal Lot and Block 2 / 15
- Assessor Parcel Number 301-13-468
Map
Home Values in the Area
Average Home Value in this Area
Property History
| Date | Event | Price | Change | Sq Ft Price |
|---|---|---|---|---|
| 01/24/2025 01/24/25 | Sold | $146,000 | -2.0% | $102 / Sq Ft |
| 01/19/2025 01/19/25 | Pending | -- | -- | -- |
| 12/10/2024 12/10/24 | Price Changed | $149,000 | +6.5% | $104 / Sq Ft |
| 11/22/2024 11/22/24 | Price Changed | $139,900 | -6.1% | $98 / Sq Ft |
| 10/15/2024 10/15/24 | For Sale | $149,000 | -- | $104 / Sq Ft |
Tax History
| Year | Tax Paid | Tax Assessment Tax Assessment Total Assessment is a certain percentage of the fair market value that is determined by local assessors to be the total taxable value of land and additions on the property. | Land | Improvement |
|---|---|---|---|---|
| 2025 | $688 | $12,840 | -- | -- |
| 2024 | $631 | $11,752 | -- | -- |
| 2023 | $690 | $7,778 | $732 | $7,046 |
| 2022 | $658 | $5,909 | $732 | $5,177 |
| 2021 | $631 | $5,491 | $0 | $0 |
| 2020 | $596 | $5,548 | $0 | $0 |
| 2019 | $558 | $4,682 | $0 | $0 |
| 2018 | $566 | $4,512 | $0 | $0 |
| 2017 | $534 | $4,535 | $0 | $0 |
| 2016 | $511 | $4,470 | $803 | $3,667 |
| 2014 | -- | $5,383 | $550 | $4,833 |
Mortgage History
| Date | Status | Loan Amount | Loan Type |
|---|---|---|---|
| Open | $141,127 | FHA | |
| Previous Owner | $15,000 | Credit Line Revolving |
Deed History
| Date | Type | Sale Price | Title Company |
|---|---|---|---|
| Warranty Deed | $146,000 | First American Title Insurance | |
| Interfamily Deed Transfer | -- | -- |
Similar Homes in Kearny, AZ
Source: Arizona Regional Multiple Listing Service (ARMLS)
MLS Number: 6771274
APN: 301-13-468
- 504 W Hartford Rd
- 418 Hartford Rd
- 443 W Ivanhoe Rd
- 437 Jamestown Rd Unit 8
- 422 W Jamestown Rd
- 454 Veterans Ave
- 327 W Fairhaven Rd
- 217 Fairhaven Rd
- 215 W Greenwich Rd
- 212 W Hartford Rd
- 409 S Mountain View Dr
- 173 W Jamestown Rd
- 56120 E Riverside Rd
- 0 N Red Cloud Trail Unit 4 6723379
- 5226 N Kennecott Rd
- XXXX 101-07-069c -- Unit 7
- 627 Utah Ave
- 632 Utah Ave Unit 9
- 0 S Gardenshire Rd Unit 6768137
- 231 E Second Ave
