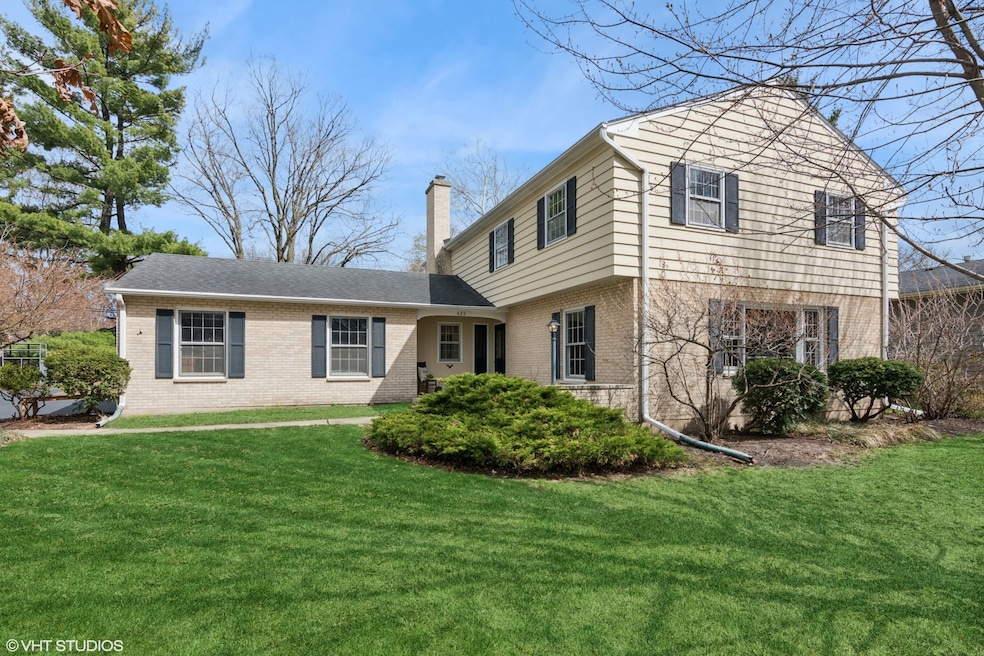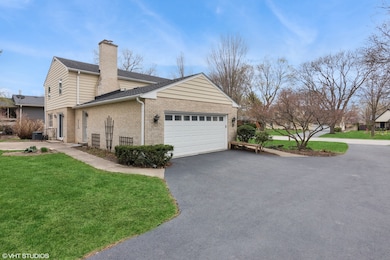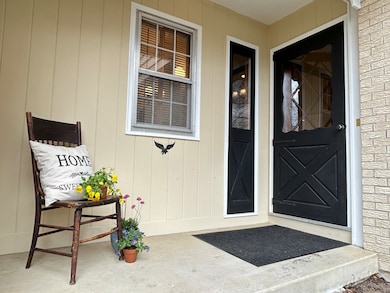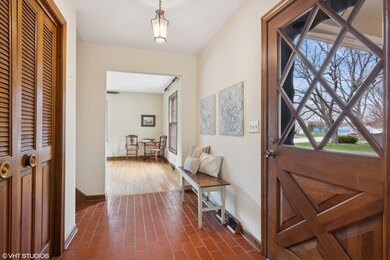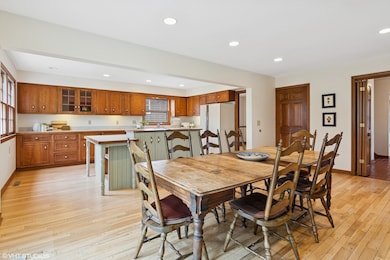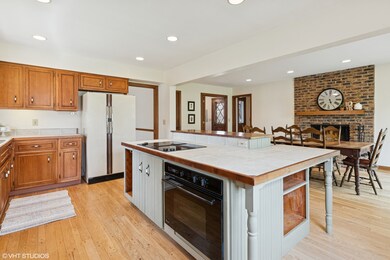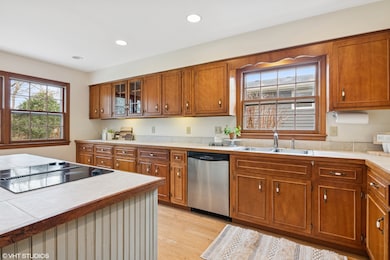
429 Grant Ave Geneva, IL 60134
Northwest Central Geneva NeighborhoodEstimated payment $3,011/month
Highlights
- Mature Trees
- Fireplace in Kitchen
- Traditional Architecture
- Williamsburg Elementary School Rated A-
- Property is near a park
- Wood Flooring
About This Home
Great neighborhood, great home, great value! Come check out 429 Grant Avenue in the highly sought after Geneva High School neighborhood, steps to the tennis courts, baseball fields, Burgess Field, community park, high school, and a short walk to downtown Geneva shops and restaurants. This home has been lovingly maintained for over 40 years by its proud owners. Excellent floorplan with large rooms and functional flow. The kitchen is prime for entertaining with bead board trimmed center island for prep space and seating guests, expansive table area with brick hearth fireplace, tons of cabinet storage, slider door access to the back patio for grilling, and ample overhead and natural light. Separate formal dining room that can easily transition to a main floor home office, and a spacious main floor living room. Hardwood floors throughout entire first and second floors. All 4 bedrooms are on the upper level with a secondary full hall bath and a private primary suite bath. Partially finished basement with tons of storage space and an additional office option. 2 car attached garage. Mud room with the perfect dog wash station! Maturely landscaped yard filled with perennials and outdoor storage shed. Large paved drive with turn around room and parking for additional vehicles. Roof less than 10 years old, Furnace and AC 2024, Upgraded 200 amp electric box, 50 gal gas water heater 2024, house freshly painted 2024. Move in ready or let your personality shine. Welcome home!
Home Details
Home Type
- Single Family
Est. Annual Taxes
- $5,986
Year Built
- Built in 1967
Lot Details
- 0.4 Acre Lot
- Lot Dimensions are 129x124.5
- Paved or Partially Paved Lot
- Mature Trees
Parking
- 2 Car Garage
- Driveway
- Parking Included in Price
Home Design
- Traditional Architecture
- Brick Exterior Construction
- Asphalt Roof
- Concrete Perimeter Foundation
Interior Spaces
- 2,592 Sq Ft Home
- 2-Story Property
- Wood Burning Fireplace
- Window Screens
- Mud Room
- Family Room
- Living Room
- Formal Dining Room
- Home Office
- Wood Flooring
- Carbon Monoxide Detectors
Kitchen
- Cooktop
- Dishwasher
- Disposal
- Fireplace in Kitchen
Bedrooms and Bathrooms
- 4 Bedrooms
- 4 Potential Bedrooms
Laundry
- Laundry Room
- Dryer
- Washer
- Sink Near Laundry
Basement
- Basement Fills Entire Space Under The House
- Sump Pump
Outdoor Features
- Patio
- Shed
Schools
- Williamsburg Elementary School
- Geneva Community High School
Utilities
- Central Air
- Heating System Uses Natural Gas
- 200+ Amp Service
- Gas Water Heater
Additional Features
- Handicap Shower
- Property is near a park
Listing and Financial Details
- Homeowner Tax Exemptions
- Senior Freeze Tax Exemptions
Map
Home Values in the Area
Average Home Value in this Area
Tax History
| Year | Tax Paid | Tax Assessment Tax Assessment Total Assessment is a certain percentage of the fair market value that is determined by local assessors to be the total taxable value of land and additions on the property. | Land | Improvement |
|---|---|---|---|---|
| 2023 | $5,986 | $157,356 | $35,957 | $121,399 |
| 2022 | $6,510 | $143,317 | $33,411 | $109,906 |
| 2021 | $6,575 | $137,990 | $32,169 | $105,821 |
| 2020 | $10,582 | $135,884 | $31,678 | $104,206 |
| 2019 | $10,546 | $133,311 | $31,078 | $102,233 |
| 2018 | $6,713 | $126,418 | $31,078 | $95,340 |
| 2017 | $9,815 | $123,046 | $30,249 | $92,797 |
| 2016 | $9,446 | $116,775 | $29,840 | $86,935 |
| 2015 | -- | $111,024 | $28,370 | $82,654 |
| 2014 | -- | $107,156 | $28,370 | $78,786 |
| 2013 | -- | $107,156 | $28,370 | $78,786 |
Property History
| Date | Event | Price | Change | Sq Ft Price |
|---|---|---|---|---|
| 04/18/2025 04/18/25 | Pending | -- | -- | -- |
| 04/16/2025 04/16/25 | For Sale | $450,000 | -- | $174 / Sq Ft |
Deed History
| Date | Type | Sale Price | Title Company |
|---|---|---|---|
| Interfamily Deed Transfer | -- | None Available |
Mortgage History
| Date | Status | Loan Amount | Loan Type |
|---|---|---|---|
| Previous Owner | $25,000 | Credit Line Revolving | |
| Previous Owner | $285,000 | Credit Line Revolving | |
| Previous Owner | $100,000 | Credit Line Revolving |
Similar Homes in the area
Source: Midwest Real Estate Data (MRED)
MLS Number: 12335341
APN: 12-03-152-004
- 1212 Center St
- 222 Logan Ave
- 520 N Pine St
- 629 N Lincoln Ave
- 107 N Lincoln Ave
- 1101 W State St
- 21 Mckinley Ave
- 125 Maple Ct
- 517 Illinois St
- 628 Center St
- 1102 James St
- 527 Peyton St
- 718 Edison St
- 82 Gray St
- 1214 S 6th St
- 1224 S 4th St
- 526 Bradbury Ln Unit 526
- 301 Country Club Place
- 528 James St
- 1736 Kaneville Rd
