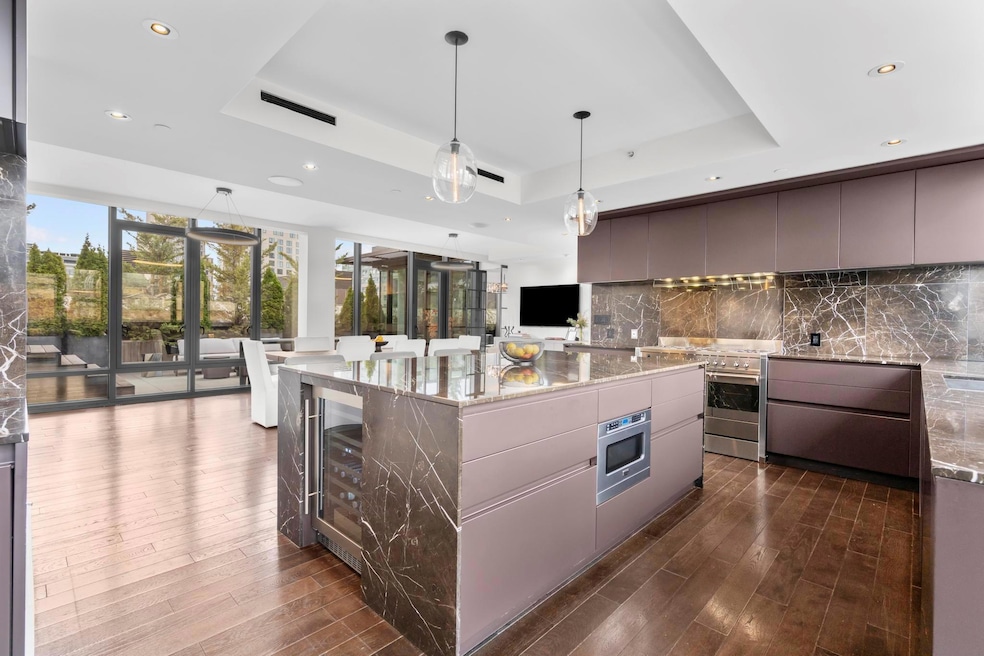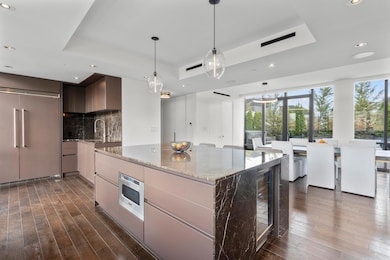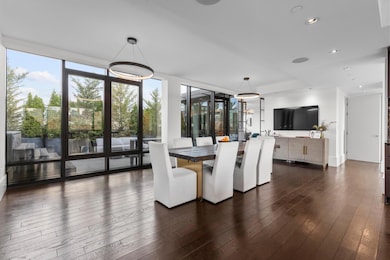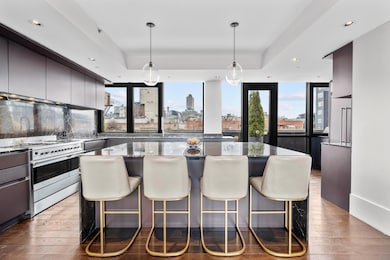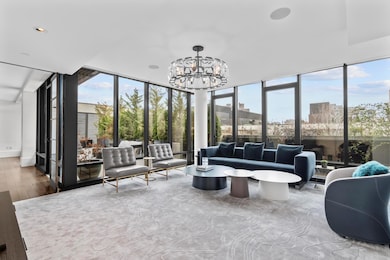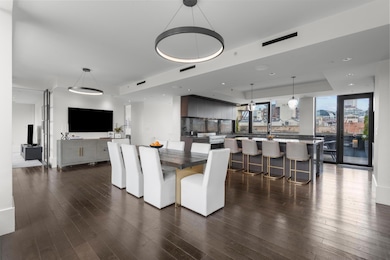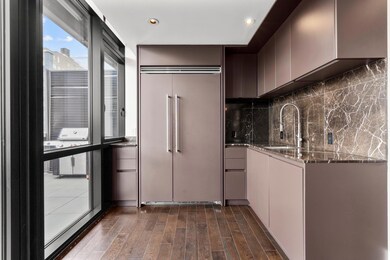The Oosten 429 Kent Ave Unit PH3 Brooklyn, NY 11211
South Williamsburg NeighborhoodHighlights
- Concierge
- Rooftop Deck
- Wood Flooring
- Fitness Center
- Gated Community
- 5-minute walk to Bedford Playground
About This Home
Introducing an exceptional designer penthouse at The Oosten, located in the heart of South Williamsburg, where sophistication and modern luxury converge. This sun-drenched duplex spans Five bedrooms and six and a half bathrooms, offering a unique living experience that combines elegance with comfort. Among its exclusive features are two expansive private terraces designed to offer the utmost privacy and tranquility, a double-height one-car garage with built-in storage, and a Tesla charging station.
Custom European white oak flooring, Rossetto cabinetry, motorized in-ceiling shades. Thoughtfully integrated Lutron lighting, custom light fixtures, an integrated sound system, and a state-of-the-art central heating and cooling system ensure both style and efficiency. A fully-equipped laundry room with built-in storage, a utility sink, and a vented washer and dryer completes the home’s functional offerings.
On the lower level, a welcoming foyer with limestone floors sets the stage for the grand scale of this residence. A central gallery with a powder room and coat closets leads into a chic office and lounge area. Beyond, the expansive living room boasts a custom St. Laurent black marble fireplace and overlooks the serene courtyard of The Oosten.
The indulgent primary suite spans over 23 feet and features blackout shades, a spacious walk-in closet with bespoke built-ins, and an additional three closets. The luxurious en-suite bathrooms cater to every need, offering a lavish experience for couples. Completing the lower level are three additional bedrooms, each with private closets and beautifully-appointed marble en-suite bathrooms.
Ascending to the upper level via a stunning windowed staircase, you’ll find an open-concept kitchen, a formal living room, and a quiet media room that can also be a 5th bedroom. Two private terraces offer a perfect escape with lush landscaping, automatic irrigation, a jacuzzi, and expansive city views. The gourmet kitchen is a chef’s dream, featuring a custom waterfall island, St. Laurent black marble countertops and backsplashes, dual wine fridges, two sinks, and top-tier Viking and Smeg appliances.
As part of The Oosten, a Piet Boon-designed luxury condominium, residents enjoy a full suite of premium amenities, including a dedicated lifestyle concierge, an indoor swimming pool, a gym & two cedar sauna, a children's playroom, and a vast, lushly planted courtyard. Located just moments from an array of renowned restaurants, bars, and shops such as Peter Luger Steak House, Aska, and Misi, and close to Domino Park, City Acres Market, and Whole Foods, this location offers the perfect blend of convenience and luxury. Public transportation options include the New York City Ferry and multiple subway lines, ensuring easy access to the rest of the city.
This penthouse is a rare offering of unparalleled luxury and sophisticated design, waiting to become your next dream home.
Listing Agent
Premier Agent Network Brokerage Phone: 518-281-5336 License #10401393581
Condo Details
Home Type
- Condominium
Year Built
- Built in 2015
Lot Details
- Landscaped
Parking
- 1 Car Garage
Home Design
- Modern Architecture
- Advanced Framing
Interior Spaces
- 5,091 Sq Ft Home
- Whole House Entertainment System
- Sound System
- High Ceiling
- 1 Fireplace
- Entrance Foyer
- Formal Dining Room
- Storage
- Wood Flooring
- Smart Thermostat
Kitchen
- Eat-In Galley Kitchen
- Microwave
- Freezer
- Wine Refrigerator
- Kitchen Island
- Marble Countertops
- Disposal
Bedrooms and Bathrooms
- 5 Bedrooms
- Primary Bedroom on Main
- En-Suite Primary Bedroom
- Walk-In Closet
- Soaking Tub
Laundry
- Laundry in unit
- Dryer
- Washer
Schools
- Ps 16 Leonard Dunkly Elementary School
- Contact Agent Middle School
- Contact Agent High School
Utilities
- Forced Air Heating and Cooling System
- Tankless Water Heater
Listing and Financial Details
- Rent includes all utilities
- 12-Month Minimum Lease Term
Community Details
Amenities
- Concierge
- Doorman
- Rooftop Deck
- Door to Door Trash Pickup
- Lounge
- Package Room
- Elevator
Recreation
- Recreation Facilities
- Community Playground
- Community Spa
- Park
- Snow Removal
Pet Policy
- Breed Restrictions
Additional Features
- Association fees include utilities
- Security
- Gated Community
Map
About The Oosten
Source: OneKey® MLS
MLS Number: 848241
- 429 Kent Ave Unit 329
- 429 Kent Ave Unit L32
- 429 Kent Ave Unit L65
- 429 Kent Ave Unit 539
- 429 Kent Ave Unit 503
- 429 Kent Ave Unit TH2
- 429 Kent Ave Unit 236
- 429 Kent Ave Unit 203
- 429 Kent Ave Unit 510
- 429 Kent Ave Unit 305
- 429 Kent Ave Unit 329
- 429 Kent Ave Unit L65
- 429 Kent Ave Unit L-32
- 429 Kent Ave Unit 539
- 429 Kent Ave Unit TH2
- 429 Kent Ave Unit 510
- 429 Kent Ave Unit D725
- 60 S 8th St Unit PH3
- 440 Kent Ave Unit 20C
- 440 Kent Ave Unit 1B
