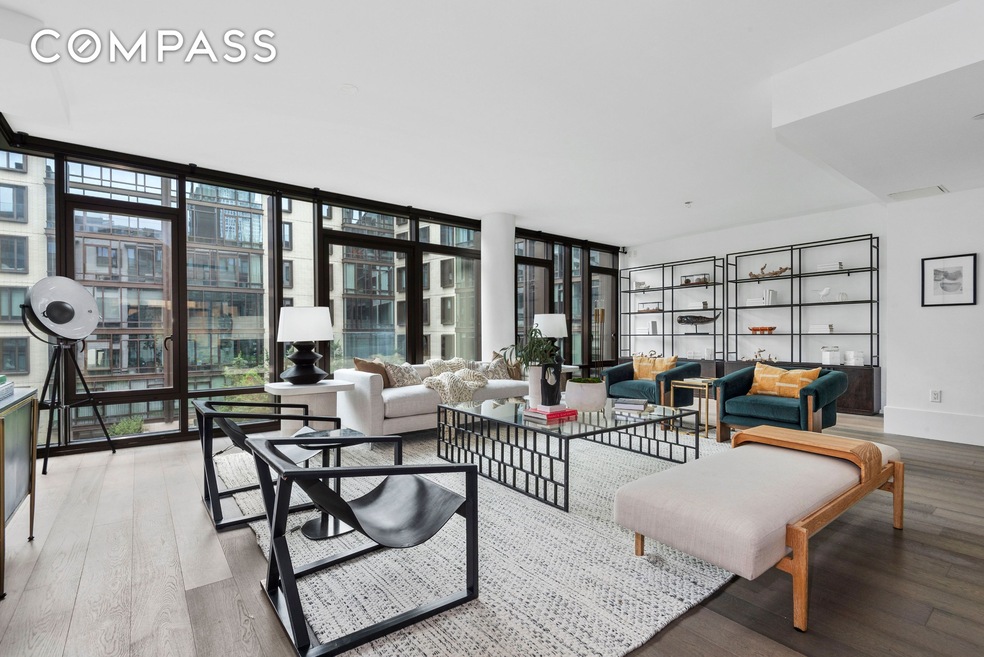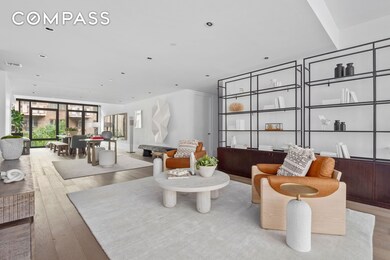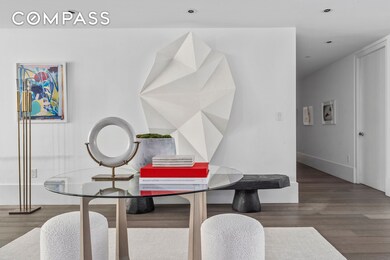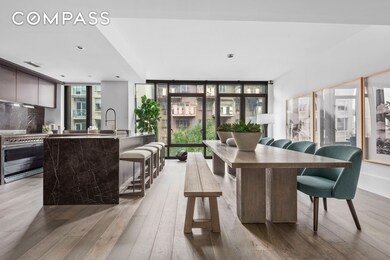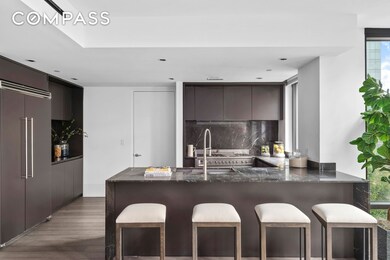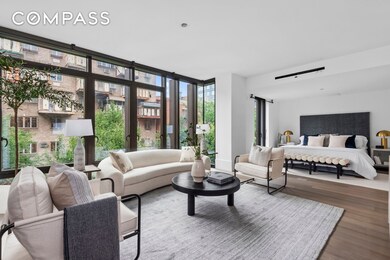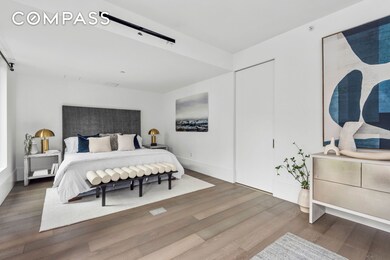
The Oosten 429 Kent Ave Unit L65 Williamsburg, NY 11249
South Williamsburg NeighborhoodEstimated payment $22,154/month
Highlights
- Indoor Pool
- Wood Flooring
- Built-In Features
- Sauna
- High Ceiling
- 5-minute walk to Bedford Playground
About This Home
Direct from the sponsor purchase- no board package required and sponsor will punch list the apartment. Parking available for 125K!!!Situated on the vibrant South Williamsburg waterfront with endless amenities, Oosten brings luxury living in New York City to a whole new level.A rare full city block development designed by celebrated Dutch architect Piet Boon, the building’s stunning glass façade with gunmetal-framed floor-to-ceiling windows gives every residence the modern touch, as well as a taste of the original Williamsburg. For the interiors, Boon’s design features calming colors and clean lines that perfectly accentuate the roomy, airy features of the homes.An indoor swimming pool, a children’s playroom with a bouncy-house, a 13,000+ square-foot lush green courtyard and much more – Oosten is known for having one of the best amenities package in Williamsburg, not to mention New York City. Urbn Playground, the onsite lifestyle concierge, provides both adults and children with a series of bespoke activities, including but not limited to swimming lessons, wine tasting, massages…you name it!Within the building, Oosten the Reserve represents the last collection of new homes that are currently available on the market. These homes feature spacious floor plans, private outdoor areas and/or parking facilities. These homes are well-designed for individuals or families seeking the “Williamsburg lifestyle,” a balance of ease and elegance.THE COMPLETE OFFERING TERMS ARE IN AN OFFERING PLAN AVAILABLE FROM THE SPONSOR. FILE NO. CD13-0264. THE ARTIST REPRESENTATIONS AND INTERIOR DECORATIONS, FINISHES, APPLIANCES AND FURNISHINGS ARE PROVIDED FOR ILLUSTRATIVE PURPOSES ONLY. SPONSOR MAKES NO REPRESENTATIONS OR WARRANTIES EXCEPT AS MAY BE SET FORTH IN THE OFFERING PLAN. SPONSOR RESERVES THE RIGHT TO SUBSTITUTE MATERIALS, APPLIANCES, EQUIPMENT, FIXTURES AND OTHER CONSTRUCTION AND DESIGN DETAILS SPECIFIED HEREIN AS PROVIDED IN THE OFFERING PLAN. ALL DIMENSIONS ARE APPROXIMATE AND SUBJECT TO NORMAL CONSTRUCTION VARIANCES AND TOLERANCES. SQUARE FOOTAGE EXCEEDS THE USABLE FLOOR AREA. SPONSOR RESERVES THE RIGHT TO MAKE CHANGES IN ACCORDANCE WITH THE TERMS OF THE OFFERING PLAN. PLANS AND DIMENSIONS MAY CONTAIN MINOR VARIATIONS FROM FLOOR TO FLOOR. SPONSOR: 421 KENT DEVELOPMENT, LLC, C/O XIN DEVELOPMENT INTERNATIONAL INC. 150 EAST 52ND STREET, NEW YORK, NEW YORK 10022.
Property Details
Home Type
- Condominium
Est. Annual Taxes
- $46,668
Year Built
- Built in 2015
HOA Fees
- $3,195 Monthly HOA Fees
Parking
- Garage
Interior Spaces
- 3,341 Sq Ft Home
- Built-In Features
- High Ceiling
- Recessed Lighting
- Sauna
- Dishwasher
- Wood Flooring
- Laundry in unit
Bedrooms and Bathrooms
- 3 Bedrooms
- Double Vanity
Additional Features
- Indoor Pool
- Central Heating and Cooling System
Listing and Financial Details
- Legal Lot and Block 1940 / 02135
Community Details
Overview
- 216 Units
- Williamsburg Subdivision
- 8-Story Property
Amenities
- Laundry Facilities
Map
About The Oosten
Home Values in the Area
Average Home Value in this Area
Tax History
| Year | Tax Paid | Tax Assessment Tax Assessment Total Assessment is a certain percentage of the fair market value that is determined by local assessors to be the total taxable value of land and additions on the property. | Land | Improvement |
|---|---|---|---|---|
| 2024 | $49,498 | $515,631 | $7,738 | $507,893 |
| 2023 | $48,054 | $507,652 | $7,738 | $499,914 |
| 2022 | $47,347 | $503,128 | $7,738 | $495,390 |
| 2021 | $46,589 | $487,357 | $7,738 | $479,619 |
| 2020 | $46,589 | $465,097 | $7,738 | $457,359 |
| 2019 | $45,274 | $457,248 | $7,738 | $449,510 |
| 2018 | $45,651 | $446,877 | $7,738 | $439,139 |
| 2017 | $35,174 | $362,557 | $7,738 | $354,819 |
| 2016 | $998 | $7,738 | $7,738 | $0 |
Property History
| Date | Event | Price | Change | Sq Ft Price |
|---|---|---|---|---|
| 02/27/2025 02/27/25 | For Sale | $2,700,000 | -- | $808 / Sq Ft |
Mortgage History
| Date | Status | Loan Amount | Loan Type |
|---|---|---|---|
| Closed | $55,000,000 | New Conventional | |
| Closed | $2,725,797 | Unknown |
Similar Homes in the area
Source: Real Estate Board of New York (REBNY)
MLS Number: RLS20005716
APN: 02135-1940
- 429 Kent Ave Unit 329
- 429 Kent Ave Unit L32
- 429 Kent Ave Unit L65
- 429 Kent Ave Unit 539
- 429 Kent Ave Unit 503
- 429 Kent Ave Unit TH2
- 429 Kent Ave Unit 236
- 429 Kent Ave Unit 203
- 429 Kent Ave Unit 510
- 429 Kent Ave Unit 305
- 429 Kent Ave Unit D725
- 429 Kent Ave Unit 329
- 429 Kent Ave Unit L65
- 429 Kent Ave Unit L-32
- 429 Kent Ave Unit 539
- 429 Kent Ave Unit TH2
- 429 Kent Ave Unit 510
- 429 Kent Ave Unit D725
- 60 S 8th St Unit PH3
- 440 Kent Ave Unit 20C
