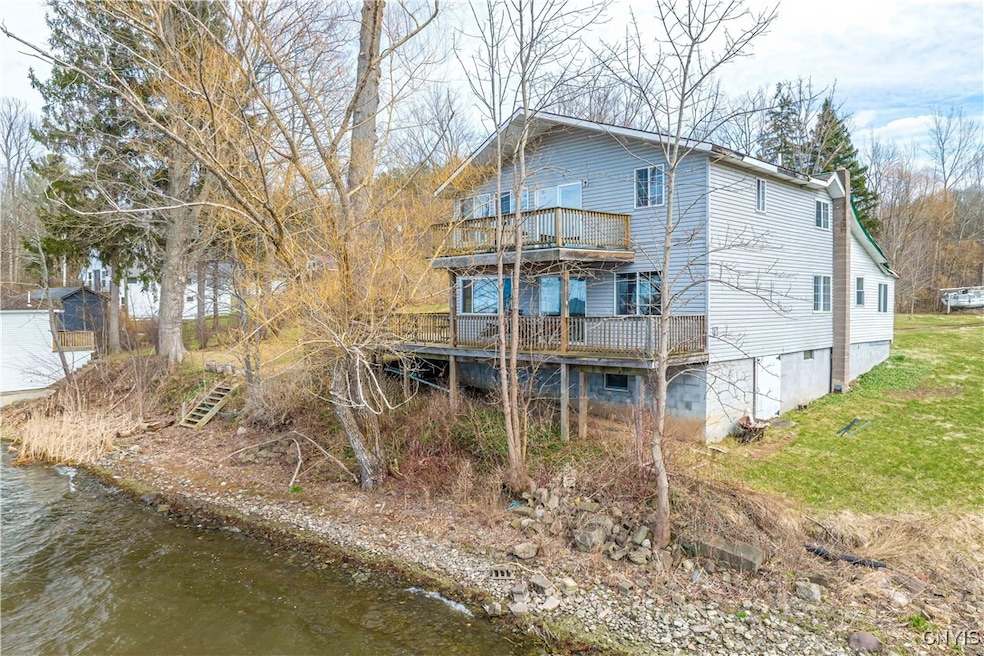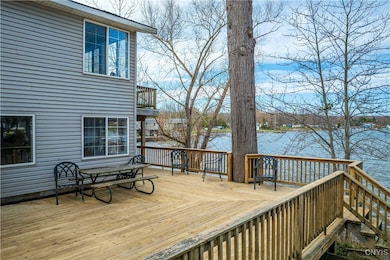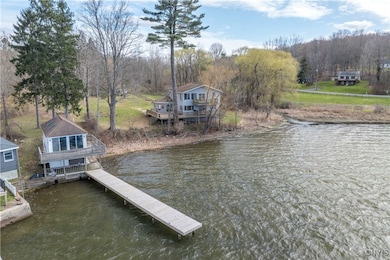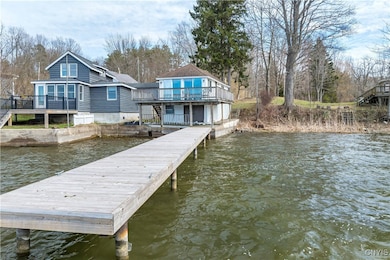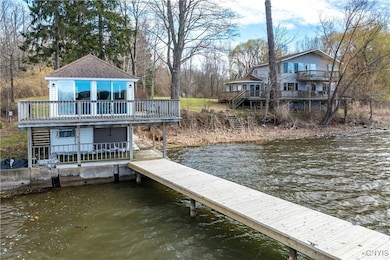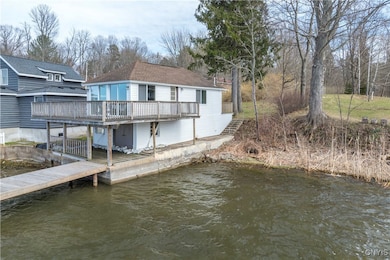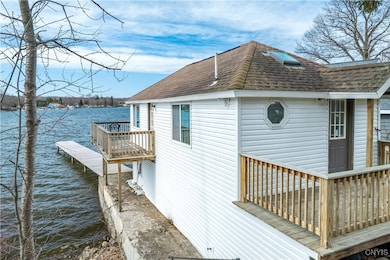Wake up to amazing views of Little Sodus Bay in this rare, updated lakefront escape. Tucked away on 2.8 wooded acres with 200 feet of shoreline, this property offers the perfect balance of privacy, comfort, and waterfront living, just off the open waters of Lake Ontario. The main house is a warm and inviting two-story retreat featuring 2 bedrooms, 2 full baths, and a great floorplan that provides a lot of natural light and showcases the view. The expansive living room has access to a massive deck, perfect for morning coffee, sunset dinners, or stargazing by the lake. The updated kitchen is just off the dining area. There is also a family room and a convenient main-floor laundry and full bath. Upstairs, an expansive owner's suite that opens to its own private deck with sweeping water views, a newly updated bath, and an open loft space ideal for guests, a home office, or a bedroom. There is also your very own cozy boathouse sitting right at the shoreline, complete with a kitchen, full bath, and loft-style sleeping space, perfect for guests or peaceful weekend hideaways. Step onto the newer dock, cast a line, take a swim, or launch your boat for a day of adventure on the bay. Enjoy year-round activities like boating, fishing, swimming, hiking, and nearby visits to Chimney Bluffs State Park or the Sodus Bay Lighthouse Museum, just minutes away. Whether you're looking for a peaceful personal getaway, a full-time residence, or a unique vacation rental opportunity, this waterfront treasure offers a rare lifestyle few get to experience. Don't miss your chance to own a piece of paradise on Little Sodus Bay.

