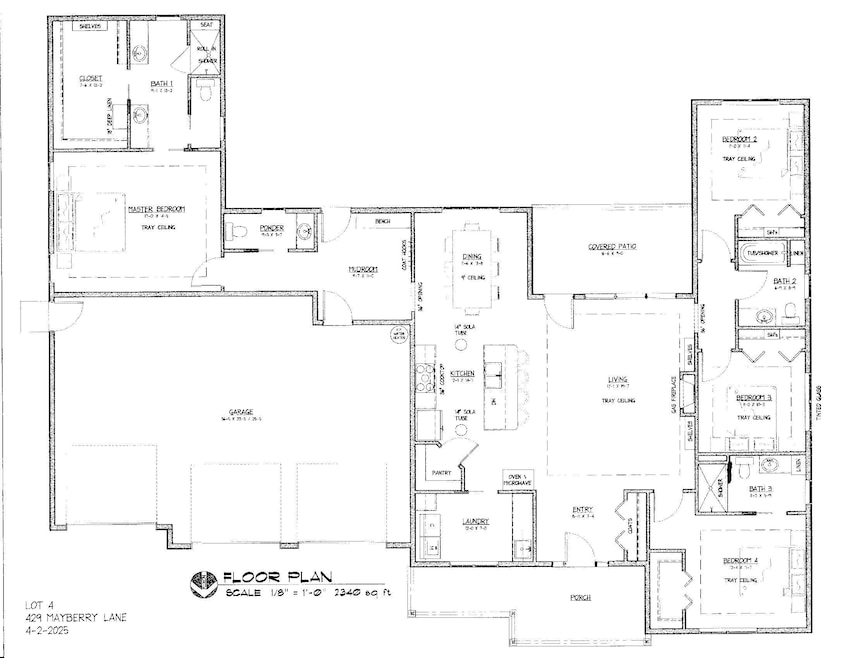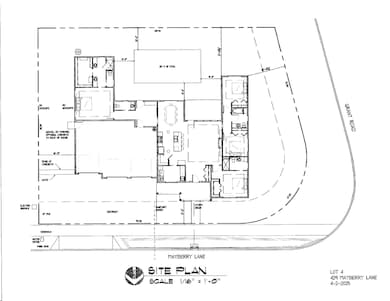
429 Mayberry Ln Central Point, OR 97502
Estimated payment $4,819/month
Highlights
- New Construction
- Gated Parking
- Open Floorplan
- RV Access or Parking
- Two Primary Bedrooms
- Craftsman Architecture
About This Home
WOW! This home to be built has it all: Single level, 4 bedrooms, 3 1/2 baths, 3-car garage, HUGE RV parking with hook-ups AND room for a pool! Still time to customize the plan and amenities. You'll love this new floor plan by Mark Thomas Construction. Large welcoming front porch, spacious entry with large coat closet. Great Room with gas fireplace, a wall of windows to south facing rear yard, and built in shelves. Island kitchen with walk-in pantry, Kitchen-aid cooktop, wall oven/micro, and fridge. Dining area adjacent to kitchen. Large utility room w/folding counter and sink. Guest bedroom wing with 2 spacious bedrooms and guest full bath PLUS a separate 4th Bedroom with accessible bath and walk-in closet. Large mudroom area with half bath. Master Suite wtih water closet, custom tile shower, dual vanities and large custom closet. Garage is 3-car and finished. RV parking is 16' wide with RV hookups. You'll love this sweet west Central Point location in the Mae Richardson school dist.
Home Details
Home Type
- Single Family
Est. Annual Taxes
- $1,083
Year Built
- Built in 2025 | New Construction
Lot Details
- 10,019 Sq Ft Lot
- Fenced
- Drip System Landscaping
- Corner Lot
- Level Lot
- Front Yard Sprinklers
- Property is zoned R-1-10, R-1-10
Parking
- 3 Car Attached Garage
- Garage Door Opener
- Driveway
- Gated Parking
- RV Access or Parking
Home Design
- Craftsman Architecture
- Frame Construction
- Composition Roof
- Concrete Perimeter Foundation
Interior Spaces
- 2,340 Sq Ft Home
- 1-Story Property
- Open Floorplan
- Built-In Features
- Ceiling Fan
- Gas Fireplace
- Double Pane Windows
- Vinyl Clad Windows
- Mud Room
- Great Room with Fireplace
- Territorial Views
- Laundry Room
Kitchen
- Eat-In Kitchen
- Breakfast Bar
- Oven
- Cooktop with Range Hood
- Microwave
- Dishwasher
- Kitchen Island
- Granite Countertops
- Disposal
Flooring
- Wood
- Tile
Bedrooms and Bathrooms
- 4 Bedrooms
- Double Master Bedroom
- Linen Closet
- Walk-In Closet
- In-Law or Guest Suite
- Double Vanity
- Bathtub with Shower
- Bathtub Includes Tile Surround
- Solar Tube
Home Security
- Smart Thermostat
- Carbon Monoxide Detectors
- Fire and Smoke Detector
Accessible Home Design
- Accessible Bedroom
- Accessible Closets
Schools
- Mae Richardson Elementary School
- Scenic Middle School
- Crater High School
Utilities
- Forced Air Heating and Cooling System
- Heating System Uses Natural Gas
- Natural Gas Connected
- Tankless Water Heater
- Cable TV Available
Additional Features
- Smart Irrigation
- Patio
Community Details
- No Home Owners Association
- Built by Mark Thomas Construction
Listing and Financial Details
- Assessor Parcel Number 11014206
Map
Home Values in the Area
Average Home Value in this Area
Tax History
| Year | Tax Paid | Tax Assessment Tax Assessment Total Assessment is a certain percentage of the fair market value that is determined by local assessors to be the total taxable value of land and additions on the property. | Land | Improvement |
|---|---|---|---|---|
| 2024 | $1,083 | $63,260 | $63,260 | -- |
| 2023 | $411 | $24,054 | $24,054 | -- |
Property History
| Date | Event | Price | Change | Sq Ft Price |
|---|---|---|---|---|
| 04/03/2025 04/03/25 | For Sale | $849,000 | -- | $363 / Sq Ft |
Similar Homes in Central Point, OR
Source: Southern Oregon MLS
MLS Number: 220198704
APN: 11014206
- 573 Blue Heron Dr
- 548 Blue Heron Dr
- 864 Mendolia Way
- 316 Donna Way
- 2495 Taylor Rd
- 2161 Taylor Rd Unit 3
- 4025 Sunland Ave
- 2911 Heritage Rd
- 619 Palo Verde Way
- 202 Corcoran Ln
- 669 Silver Creek Dr Unit 2
- 781 Silver Creek Dr Unit 2
- 3312 Green Acres Dr
- 660 Valley Oak Blvd
- 294 Tiffany Ave
- 300 Glenn Way
- 2871 Beall Ln
- 511 Blue Moon Dr
- 1114 Twin Creeks Crossing
- 155 Casey Way

