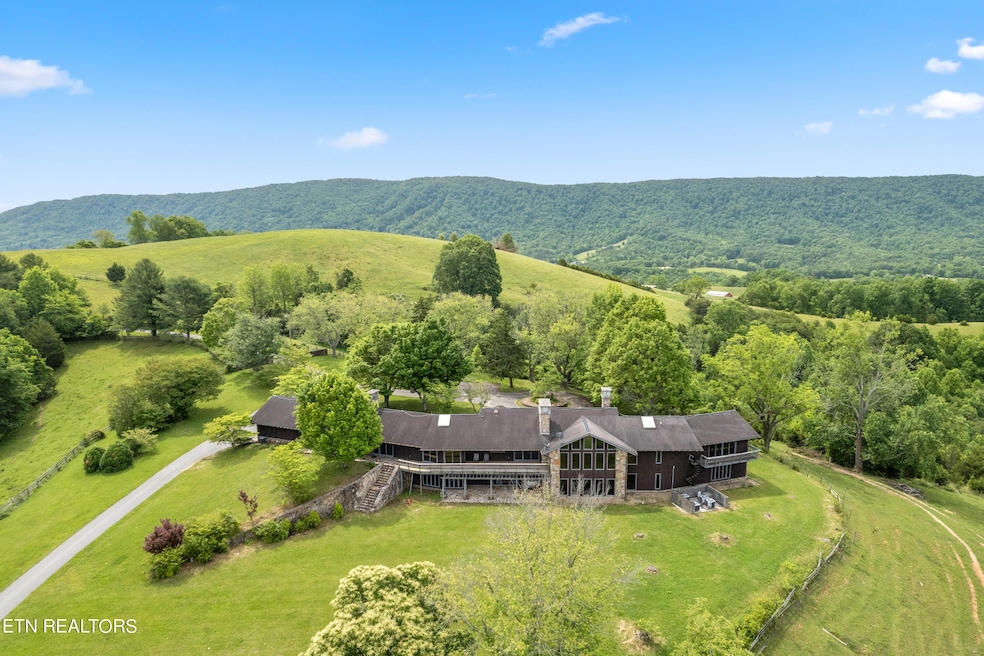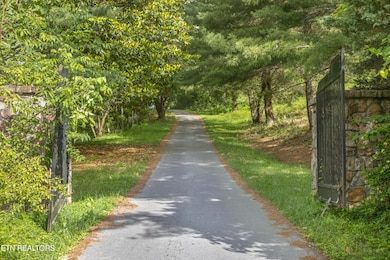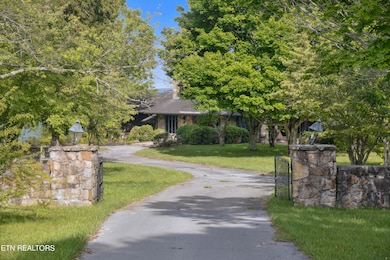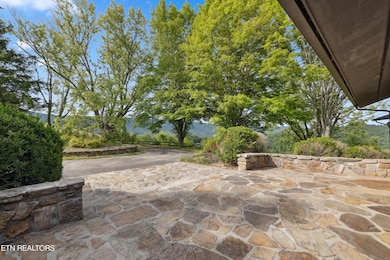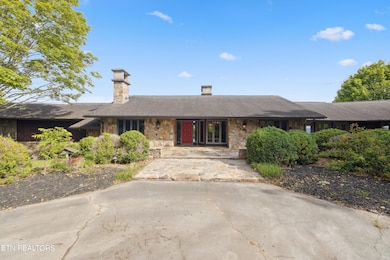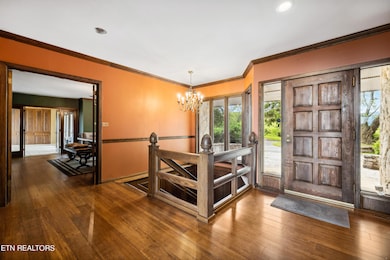429 Mcanally Rd Thorn Hill, TN 37881
Estimated payment $13,554/month
Highlights
- Guest House
- Greenhouse
- In Ground Pool
- Barn
- Tennis Courts
- View of Trees or Woods
About This Home
Own an entire mountain ridge - This estate on 249 acres is as private as it gets. The half mile paved driveway has amazing views and two sets of metal gates, one at the entrance and another near the house, so you'll have privacy galore. GREENBELT taxes. Property is being sold furnished and with all appliances.Host events, ride horses through the fields, watch your cattle graze all while sipping hot tea or coffee and relaxing on an upper level balcony as you immerse yourself in the beauty of the full 360 mountain views. This property has the history of all of these things and more. Create any utopia you can envision.POSSIBLE USES:YOUR PRIVATE DREAM HOME: This property is the perfect dream home with lots of room for family, friends, entertaining and just relaxing and enjoying majestic mountain views from every room. Heavy coffered woodworking throughout the main home shows the craftsmanship and care of the design, displaying Tennessee granite in the commercial chef's kitchen from the local quarry, vaulted ceiling with heavy wood and hand carved beams; and five open wood burning fireplaces for that country feel. All doorknobs are hand carved Italian brass. The main floor contains the central living and library area that has vaulted ceilings withwooden beams showcasing a wall of windows for amazing views. Privateoffice with circular metal stairs to the lower level; the master bedroom with his and her bathrooms; formal dining room; wet bar room and outdoor covered fireplace room for entertaining, events, and business; greenhouse, enclosed sunroom with stone flooring. Private balcony with a built-in outdoor stone grill. Guest suite with its own private kitchen and dining area ; and numerous bathrooms.The lower level is an expansive entertaining space with a pool table; custom built-in bar with a back storage room hand laid stone fireplace, on-suite bedrooms; a wine cellar; laundry facilities; and walkout access to the backyard and stone sitting areas. CATTLE FARM - The pastures are currently used for cattle and has both wooden and wire fencing. The back pasture produces hay yearly. A cattle farmer could continue raising cattle on the property. There are two ponds on the property.HUNTING: With nearly 250 acres of land and abundance of wildlife, this creative paradise could become a hunting lodge with private ATV trails. WEDDING VENUE: Utilizing both the main house, and the guest house along with Chefs Kitchen. Some additional information for interested parties includes... property comes furnished, low voltage relays, full boiler system has been disconnected and replaced with a tankless water system, however, all pieces remain.The lower portion of the property contains a guest house, pool house, tennis court and pool (all need 100% fully renovated). The lower portion of the property contains the original homestead (previously used as a guest house), pool house, tennis court and liner type in-ground pool (all need 100% renovation and seller has gotten estimates. The bathrooms in these buildings are in use and working. Because complete renovation is needed, the buildings on this lower portion are given zero value in the property price.)Seller is buyer friendly and will consider all serious and reasonable offers, so please call and set a showing of this unique property! Recent Renovations:2019 - Upstairs decking replaced at kitchen balcony. 2020 - Installed 7 new HVAC systems with heat pumps; New garage doors installed; NewCarpet in guest suites, Well pump house was cleaned along with septic systems.Landscaping and tree removal to open up the view across the mountains from the back ofthe house;2021 - Boiler system disconnected (still in place) and installed a tankless water system;Repaved the entire half-mile driveway;2022 - High speed fiberoptic installed; Flex drains replaced; Leaf guards installed in somesections of the gutters; Side deck stairs replaced;2023 - Ponds cleared and demucked2024 - Both dishwashers in chef's kitchen replaced; Repaired switchboard/intercomsystem; Replaced broken greenhouse glass; Replaced ridgeline on roof;Yearly maintenance - Pest control treatments and service the HVAC systems in the Springand FallNearby attractions include Dollywood, Norris Lake, Elrod Falls, Panther Creek State Park,Clinch River Headwater and Mossy Creek Station. DO NOT ENTER PROPERTY WITHOUT AREALTOR* SHOWINGS BY APPOINTMENT ONLY
Home Details
Home Type
- Single Family
Est. Annual Taxes
- $5,547
Year Built
- Built in 1980
Lot Details
- 247.68 Acre Lot
- Wood Fence
- Irregular Lot
- Lot Has A Rolling Slope
- Wooded Lot
Parking
- 2 Car Attached Garage
- Side or Rear Entrance to Parking
- Off-Street Parking
Property Views
- Woods
- Mountain
- Countryside Views
- Forest
Home Design
- Traditional Architecture
- Brick Exterior Construction
- Frame Construction
- Wood Siding
- Stone Siding
- Masonry
Interior Spaces
- 8,750 Sq Ft Home
- Wet Bar
- Living Quarters
- Dry Bar
- Cathedral Ceiling
- 5 Fireplaces
- Wood Burning Fireplace
- Brick Fireplace
- Great Room
- Family Room
- Breakfast Room
- Formal Dining Room
- Home Office
- Recreation Room
- Bonus Room
- Workshop
- Sun or Florida Room
- Storage Room
- Finished Basement
- Walk-Out Basement
- Intercom
Kitchen
- Eat-In Kitchen
- Stove
- Range
- Microwave
- Dishwasher
- Kitchen Island
- Disposal
Flooring
- Wood
- Brick
- Carpet
- Tile
Bedrooms and Bathrooms
- 6 Bedrooms
- Primary Bedroom on Main
- Walk-In Closet
- Walk-in Shower
Laundry
- Laundry Room
- Dryer
- Washer
Outdoor Features
- In Ground Pool
- Pond
- Lake, Pond or Stream
- Tennis Courts
- Deck
- Covered patio or porch
- Greenhouse
- Storm Cellar or Shelter
- Outdoor Gas Grill
Utilities
- Zoned Heating and Cooling System
- Heating System Uses Propane
- Private Water Source
- Tankless Water Heater
- Septic Tank
- Internet Available
Additional Features
- Guest House
- Barn
Community Details
- No Home Owners Association
Listing and Financial Details
- Assessor Parcel Number 019018.00
Map
Home Values in the Area
Average Home Value in this Area
Tax History
| Year | Tax Paid | Tax Assessment Tax Assessment Total Assessment is a certain percentage of the fair market value that is determined by local assessors to be the total taxable value of land and additions on the property. | Land | Improvement |
|---|---|---|---|---|
| 2024 | $5,547 | $236,050 | $43,700 | $192,350 |
| 2023 | $5,547 | $236,050 | $43,700 | $192,350 |
| 2022 | $5,421 | $236,050 | $43,700 | $192,350 |
| 2021 | $5,421 | $236,050 | $43,700 | $192,350 |
| 2020 | $5,242 | $236,050 | $43,700 | $192,350 |
| 2019 | $6,736 | $62,125 | $41,750 | $20,375 |
| 2018 | $2,984 | $123,325 | $3,825 | $119,500 |
| 2017 | $2,984 | $123,325 | $3,825 | $119,500 |
| 2016 | $2,984 | $123,325 | $3,825 | $119,500 |
| 2015 | $4,528 | $123,325 | $3,825 | $119,500 |
| 2014 | $4,528 | $181,100 | $0 | $0 |
Property History
| Date | Event | Price | Change | Sq Ft Price |
|---|---|---|---|---|
| 04/24/2025 04/24/25 | Price Changed | $2,350,000 | -4.1% | $269 / Sq Ft |
| 04/01/2025 04/01/25 | Price Changed | $2,450,000 | -2.0% | $280 / Sq Ft |
| 02/03/2025 02/03/25 | Price Changed | $2,500,000 | -9.1% | $286 / Sq Ft |
| 12/19/2024 12/19/24 | Price Changed | $2,750,000 | -13.4% | $314 / Sq Ft |
| 11/26/2024 11/26/24 | Price Changed | $3,175,000 | -2.3% | $363 / Sq Ft |
| 09/23/2024 09/23/24 | Price Changed | $3,250,000 | -4.4% | $371 / Sq Ft |
| 09/05/2024 09/05/24 | Price Changed | $3,400,000 | -2.9% | $389 / Sq Ft |
| 08/13/2024 08/13/24 | Price Changed | $3,500,000 | -6.7% | $400 / Sq Ft |
| 07/08/2024 07/08/24 | Price Changed | $3,750,000 | -6.3% | $429 / Sq Ft |
| 06/06/2024 06/06/24 | For Sale | $4,000,000 | +344.4% | $457 / Sq Ft |
| 07/17/2020 07/17/20 | Sold | $900,000 | -9.9% | $103 / Sq Ft |
| 07/01/2020 07/01/20 | Pending | -- | -- | -- |
| 01/24/2020 01/24/20 | For Sale | $999,000 | +24.9% | $114 / Sq Ft |
| 01/01/2020 01/01/20 | Off Market | $799,900 | -- | -- |
| 10/03/2019 10/03/19 | Sold | $799,900 | -11.1% | $91 / Sq Ft |
| 07/18/2019 07/18/19 | For Sale | $899,900 | -- | $103 / Sq Ft |
Deed History
| Date | Type | Sale Price | Title Company |
|---|---|---|---|
| Interfamily Deed Transfer | -- | Athens Title & Escrow Llc | |
| Trustee Deed | $372,800 | Athens Title & Escrow Llc | |
| Deed | $595,000 | -- | |
| Deed | $420,000 | -- | |
| Warranty Deed | $420,000 | -- | |
| Deed | -- | -- | |
| Warranty Deed | -- | -- | |
| Deed | -- | -- |
Source: East Tennessee REALTORS® MLS
MLS Number: 1265385
APN: 019-018.00
- 4190 Tennessee 131
- 7.25acTBD Bullen Valley
- TBD Bullen Valley Rd
- 0 Bullen Valley Rd
- 2083 Bundren Mountain Rd
- Tract 7 Bundren Mountain Rd
- Tract 2 Bundren Mountain Rd
- Tract 1 Bundren Mountain Rd
- 745 Ronald Holt Ln
- 1587 Lower Caney Valley Rd
- 1600 Lower Caney Valley Rd
- 509 Smokey Rd
- 1563 Raven Hill Rd
- 391 Smokey Rd
- 1678 Cherry St
- 13.69ac Ward Ln
- 0 Cracker Neck Rd
- 3073 Dutch Valley Rd
- 287 Edith Ln
- 0 Poor Valley Rd Unit 1281719
