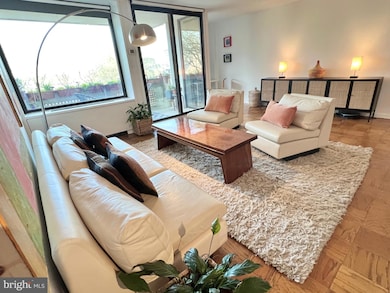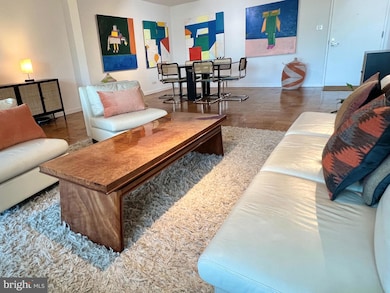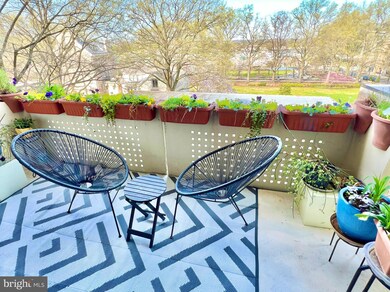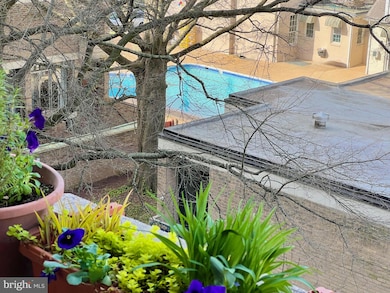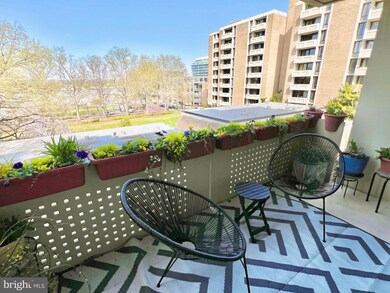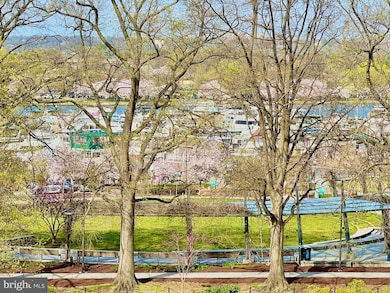
429 N St SW Unit S-307 Washington, DC 20024
Southwest DC NeighborhoodEstimated payment $3,745/month
Highlights
- Fitness Center
- 3-minute walk to Waterfront-Seu
- Traditional Floor Plan
- Water Oriented
- Gourmet Kitchen
- 3-minute walk to Southwest Waterfront Park
About This Home
Two Bedroom Co-op with garage parking across from Waterfront Park.Nestled in a cluster of trees and open green space, Tiber Island S307 offers a fabulous Waterfront setting. Features include a beautiful custom kitchen with two openings; spacious living & dining spaces with a wall of windows and sliding doors that open to a large balcony; natural western light envelopes the spaces; two renovated baths -- one offering a combination tub-shower, and the other walk-in shower with glass enclosure; and storage to spare. Don't miss this opportunity to own a piece of SW Waterfront.The monthly co-op fee of 1599.72 covers property taxes, parking, utilities, cable/internet, and more.Make S307 your forever home!-Pets allowed.-One garage parking space coveys.-Reception and package room are in the lobby.Tiber Island co-op also offers 24-hour concierge, on-site management, fitness rooms, carwash, outdoor pool and grills, rental storage, and community laundry facilities.Near shopping, Metro, Arena Stage, and museums. Explore the Wharf entertainment district, or take quick jaunts to other nearby attractions such as Yards Park, Penn Quarter, Capitol Hill, Georgetown, Arlington, and Alexandria. Commuting is a breeze with easy access to I-295, 395, 695, Rt 66, and Rock Creek/GW/Suitland parkways. Connect effortlessly to Metrorail, Virginia Railway Express, Amtrak, and National Airport.Approx. 1,211 sf per co-op records.Unit size and floor plan references are approximate and should not be used for valuation.FAQs:• New owners must occupy as primary residence and file a Homestead Exemption in the District of Columbia.• Ownership cannot be taken in an LLC or corporation. Owners must be natural persons or a trust of the occupant.• Tiber Island Cooperative Homes requires all cash purchasers to obtain a cash evaluation letter as part of the Board Approval process.• Two pets are allowed per unit.• Laundry is in the basement; w/d CANNOT be added in the unit.• Tiber Island collects an escrow at settlement equal to three (3) months co-op fees. This escrow is held throughout the owner's ownership of the co-op.• Renting is allowed after 2 years of ownership. After 4 years of renting, requests are only approved if the Board grants a hardship exception.
Property Details
Home Type
- Co-Op
Year Built
- Built in 1967
Parking
- 1 Car Garage
- 1 Assigned Parking Garage Space
- Assigned parking located at #L303
- Basement Garage
- Parking Space Conveys
Home Design
- Brick Exterior Construction
Interior Spaces
- 1,211 Sq Ft Home
- Property has 1 Level
- Traditional Floor Plan
- Combination Dining and Living Room
- Wood Flooring
- Garden Views
- Gourmet Kitchen
Bedrooms and Bathrooms
- 2 Main Level Bedrooms
- Walk-In Closet
- 2 Full Bathrooms
- Bathtub with Shower
- Walk-in Shower
Outdoor Features
- Water Oriented
- River Nearby
- Balcony
Additional Features
- Urban Location
- Forced Air Heating and Cooling System
Listing and Financial Details
- Assessor Parcel Number 0502//1084 S705
Community Details
Overview
- Property has a Home Owners Association
- Association fees include air conditioning, cable TV, electricity, exterior building maintenance, gas, heat, management, insurance, parking fee, pool(s), recreation facility, reserve funds, sewer, snow removal, taxes, trash, water
- Mid-Rise Condominium
- Tiber Island Cooperative Homes Condos
- Tiber Island Community
- Waterfront Subdivision
- Property Manager
Amenities
- Picnic Area
- Party Room
- Laundry Facilities
- Elevator
- Community Storage Space
Recreation
- Fitness Center
- Community Pool
Pet Policy
- Limit on the number of pets
- Dogs and Cats Allowed
Security
- Security Service
Map
Home Values in the Area
Average Home Value in this Area
Property History
| Date | Event | Price | Change | Sq Ft Price |
|---|---|---|---|---|
| 04/17/2025 04/17/25 | For Sale | $569,000 | -- | $470 / Sq Ft |
Similar Homes in Washington, DC
Source: Bright MLS
MLS Number: DCDC2192688
- 429 N St SW Unit S406
- 429 N St SW Unit S-404
- 429 N St SW Unit S-309
- 429 N St SW Unit S504
- 429 N St SW Unit 705
- 429 N St SW Unit S-401
- 447 N St SW
- 560 N St SW Unit N407
- 560 N St SW Unit N-106
- 1245 4th St SW Unit E805
- 1245 4th St SW Unit E 703
- 1245 4th St SW Unit E602
- 1245 4th St SW Unit E510
- 1239 4th St SW
- 430 M St SW Unit N603
- 430 M St SW Unit N711
- 430 M St SW Unit 503
- 430 M St SW Unit N708
- 490 M St SW Unit W501
- 490 M St SW Unit W311

