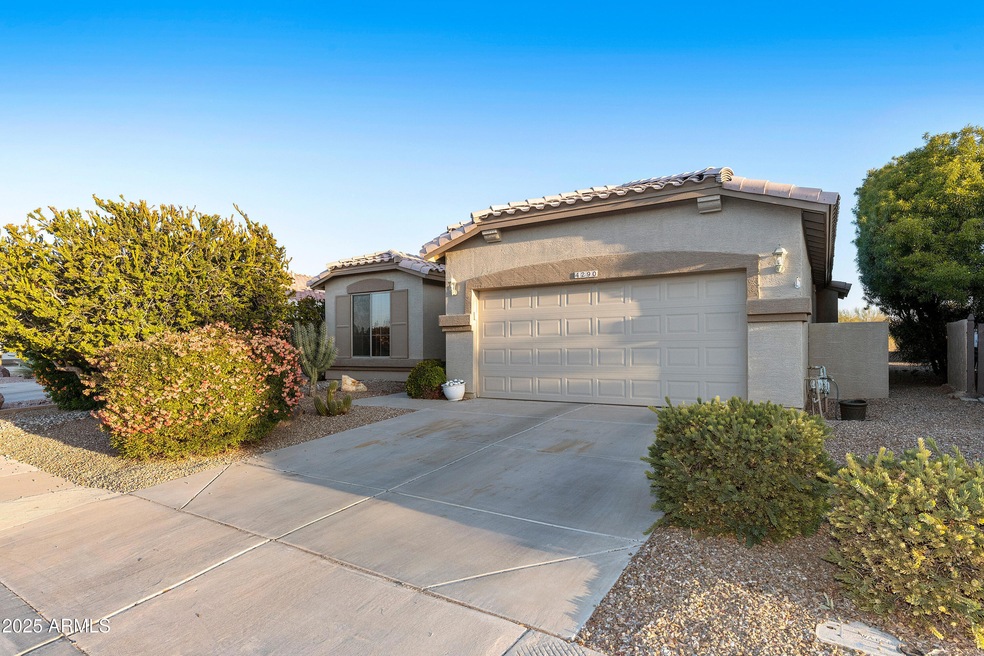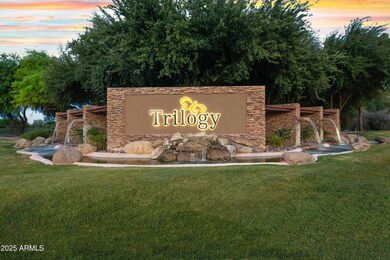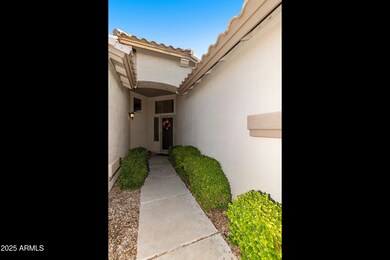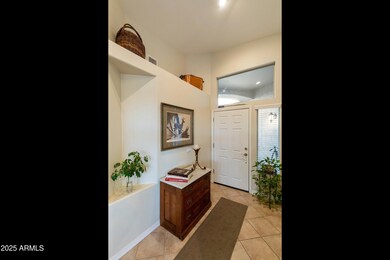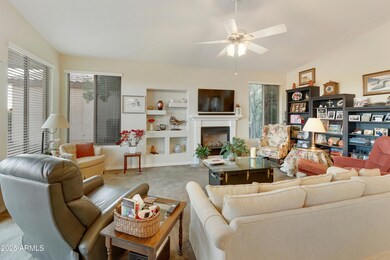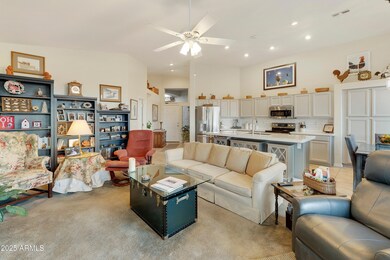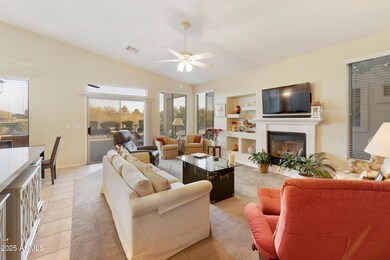
4290 E Strawberry Dr Gilbert, AZ 85298
Trilogy Neighborhood
2
Beds
2
Baths
1,473
Sq Ft
6,168
Sq Ft Lot
Highlights
- Concierge
- On Golf Course
- Mountain View
- Cortina Elementary School Rated A
- Fitness Center
- Theater or Screening Room
About This Home
As of March 2025This home is located at 4290 E Strawberry Dr, Gilbert, AZ 85298 and is currently priced at $499,999, approximately $339 per square foot. This property was built in 2000. 4290 E Strawberry Dr is a home located in Maricopa County with nearby schools including Cortina Elementary School, Sossaman Middle School, and Higley High School.
Home Details
Home Type
- Single Family
Est. Annual Taxes
- $2,029
Year Built
- Built in 2000
Lot Details
- 6,168 Sq Ft Lot
- On Golf Course
- Partially Fenced Property
- Sprinklers on Timer
HOA Fees
- $209 Monthly HOA Fees
Parking
- 2 Car Detached Garage
Home Design
- Santa Barbara Architecture
- Wood Frame Construction
- Tile Roof
- Stucco
Interior Spaces
- 1,473 Sq Ft Home
- 1-Story Property
- Vaulted Ceiling
- Ceiling Fan
- Gas Fireplace
- Double Pane Windows
- Low Emissivity Windows
- Mountain Views
Kitchen
- Breakfast Bar
- Built-In Microwave
- Kitchen Island
- Granite Countertops
Flooring
- Carpet
- Tile
Bedrooms and Bathrooms
- 2 Bedrooms
- Remodeled Bathroom
- 2 Bathrooms
- Dual Vanity Sinks in Primary Bathroom
- Easy To Use Faucet Levers
Accessible Home Design
- Bath Scalding Control Feature
- Accessible Kitchen
- Accessible Hallway
- Accessible Closets
- Remote Devices
- Doors with lever handles
- No Interior Steps
- Multiple Entries or Exits
- Stepless Entry
- Raised Toilet
- Hard or Low Nap Flooring
Schools
- Adult Elementary And Middle School
- Adult High School
Utilities
- Cooling Available
- Heating System Uses Natural Gas
- Water Softener
- High Speed Internet
- Cable TV Available
Listing and Financial Details
- Tax Lot 99
- Assessor Parcel Number 313-01-114
Community Details
Overview
- Association fees include ground maintenance, street maintenance
- Trilogy @Powerranch Association, Phone Number (480) 279-2053
- Built by Shea Builders
- Trilogy At Power Ranch Subdivision, Marigold/Ext Floorplan
- FHA/VA Approved Complex
Amenities
- Concierge
- Theater or Screening Room
Recreation
- Golf Course Community
- Tennis Courts
- Fitness Center
- Heated Community Pool
- Community Spa
- Bike Trail
Map
Create a Home Valuation Report for This Property
The Home Valuation Report is an in-depth analysis detailing your home's value as well as a comparison with similar homes in the area
Home Values in the Area
Average Home Value in this Area
Property History
| Date | Event | Price | Change | Sq Ft Price |
|---|---|---|---|---|
| 03/12/2025 03/12/25 | Sold | $499,999 | 0.0% | $339 / Sq Ft |
| 02/03/2025 02/03/25 | For Sale | $499,999 | +55.5% | $339 / Sq Ft |
| 07/01/2019 07/01/19 | Sold | $321,500 | -3.2% | $218 / Sq Ft |
| 06/28/2019 06/28/19 | For Sale | $332,000 | 0.0% | $225 / Sq Ft |
| 06/28/2019 06/28/19 | Price Changed | $332,000 | 0.0% | $225 / Sq Ft |
| 05/23/2019 05/23/19 | Pending | -- | -- | -- |
| 05/16/2019 05/16/19 | Price Changed | $332,000 | -0.6% | $225 / Sq Ft |
| 04/22/2019 04/22/19 | For Sale | $334,000 | +3.9% | $227 / Sq Ft |
| 04/10/2019 04/10/19 | Off Market | $321,500 | -- | -- |
| 03/23/2019 03/23/19 | For Sale | $334,000 | -- | $227 / Sq Ft |
Source: Arizona Regional Multiple Listing Service (ARMLS)
Tax History
| Year | Tax Paid | Tax Assessment Tax Assessment Total Assessment is a certain percentage of the fair market value that is determined by local assessors to be the total taxable value of land and additions on the property. | Land | Improvement |
|---|---|---|---|---|
| 2025 | $2,029 | $33,215 | -- | -- |
| 2024 | $2,603 | $31,633 | -- | -- |
| 2023 | $2,603 | $39,370 | $7,870 | $31,500 |
| 2022 | $2,488 | $32,150 | $6,430 | $25,720 |
| 2021 | $2,563 | $30,580 | $6,110 | $24,470 |
| 2020 | $2,615 | $28,720 | $5,740 | $22,980 |
| 2019 | $2,977 | $27,720 | $5,540 | $22,180 |
| 2018 | $2,878 | $26,950 | $5,390 | $21,560 |
| 2017 | $2,780 | $25,730 | $5,140 | $20,590 |
| 2016 | $2,800 | $24,630 | $4,920 | $19,710 |
| 2015 | $2,083 | $22,750 | $4,550 | $18,200 |
Source: Public Records
Mortgage History
| Date | Status | Loan Amount | Loan Type |
|---|---|---|---|
| Open | $399,999 | New Conventional | |
| Previous Owner | $257,200 | New Conventional |
Source: Public Records
Deed History
| Date | Type | Sale Price | Title Company |
|---|---|---|---|
| Warranty Deed | $499,999 | Empire Title Agency | |
| Special Warranty Deed | -- | None Listed On Document | |
| Warranty Deed | $321,500 | Wfg National Title Ins Co | |
| Interfamily Deed Transfer | -- | First American Title | |
| Cash Sale Deed | $153,701 | First American Title | |
| Warranty Deed | -- | First American Title |
Source: Public Records
Similar Homes in the area
Source: Arizona Regional Multiple Listing Service (ARMLS)
MLS Number: 6814825
APN: 313-01-114
Nearby Homes
- 4240 E Strawberry Dr
- 4265 E Carriage Way
- 4937 S Peach Willow Ln
- 4356 E Carriage Way
- 4192 E Carriage Way
- 4932 S Verbena Ave
- 5041 S Barley Ct
- 5028 S Peachwood Dr
- 4497 E Carriage Way
- 4249 E Nightingale Ln
- 5100 S Peach Willow Ln
- 4494 E Reins Rd
- 4675 S Bandit Rd
- 4286 E Buckboard Rd
- 4613 E Walnut Rd
- 4540 E Mia Ln
- 3933 E Alfalfa Dr
- 4618 E Carriage Ct
- 4630 E Carriage Ct
- 4930 S Forest Ave
