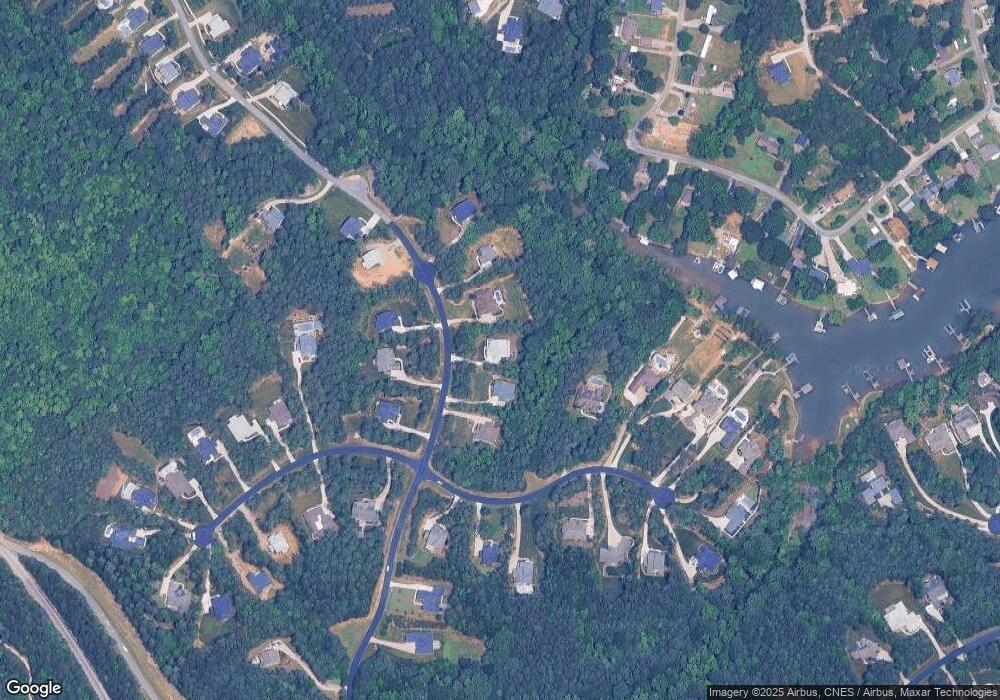
4290 Palm Dr Denver, NC 28037
Estimated payment $5,853/month
Highlights
- Open Floorplan
- Deck
- Wooded Lot
- Rock Springs Elementary School Rated A
- Private Lot
- Outdoor Fireplace
About This Home
Welcome home! Like-new construction immaculately maintained w/ ALL the UPGRADES! Soaring entry foyer, wide-plank hand scraped wood floors, 10 ft ceilings w/ decorative beams, main floor primary bed, office, walk-in custom pantry! Open kitchen w/ 2-tone cabinetry, huge windows, open shelving. Coffee/bev bar w/wine frig. Must see outdoor living on wrapped front porch & huge screened-in rear deck w/ floor to ceiling brick fireplace. 3 beds, bonus AND playroom upstairs w/ additional office. Relax in private rear yard around wood fire area or walk through trails to launch kayak on LKN. Home is towards cul-de-sac in highly sought after Harbor Oaks gated community, no through traffic. Enjoy playground, covered picnic area, & paved hiking trails at Rock Springs Nature Preserve across from Harbor Oaks. Boat enthusiasts will love The Landing Marina & Restaurant just 3.8 mil away. Easy access to HWY 16 & 150 to commute to CLT, Mooresville, Hickory. Photos on 5/1. Showings begin 5/2.
Listing Agent
Lake Norman Realty, Inc. Brokerage Phone: 704-607-5652 License #338028

Home Details
Home Type
- Single Family
Est. Annual Taxes
- $5,311
Year Built
- Built in 2021
Lot Details
- Private Lot
- Irrigation
- Wooded Lot
- Property is zoned PD-R
HOA Fees
- $113 Monthly HOA Fees
Parking
- 3 Car Garage
- Driveway
Interior Spaces
- 2-Story Property
- Open Floorplan
- Wired For Data
- Bar Fridge
- Ceiling Fan
- Skylights
- Gas Fireplace
- Propane Fireplace
- Mud Room
- Entrance Foyer
- Great Room with Fireplace
- Screened Porch
- Crawl Space
- Pull Down Stairs to Attic
- Home Security System
Kitchen
- Self-Cleaning Convection Oven
- Gas Cooktop
- Range Hood
- Microwave
- ENERGY STAR Qualified Dishwasher
- Kitchen Island
- Disposal
Flooring
- Wood
- Tile
Bedrooms and Bathrooms
- Walk-In Closet
Laundry
- Laundry Room
- Dryer
- Washer
Outdoor Features
- Deck
- Outdoor Fireplace
- Fire Pit
Schools
- Rock Springs Elementary School
- North Lincoln Middle School
- North Lincoln High School
Utilities
- Forced Air Heating and Cooling System
- Heat Pump System
- Propane
- Tankless Water Heater
- Gas Water Heater
- Septic Tank
- Cable TV Available
Community Details
- Harbor Oaks Subdivision
Listing and Financial Details
- Assessor Parcel Number 86853
Map
Home Values in the Area
Average Home Value in this Area
Tax History
| Year | Tax Paid | Tax Assessment Tax Assessment Total Assessment is a certain percentage of the fair market value that is determined by local assessors to be the total taxable value of land and additions on the property. | Land | Improvement |
|---|---|---|---|---|
| 2024 | $5,311 | $860,818 | $94,320 | $766,498 |
| 2023 | $5,306 | $860,818 | $94,320 | $766,498 |
| 2022 | $4,445 | $584,347 | $87,050 | $497,297 |
| 2021 | $580 | $79,050 | $79,050 | $0 |
| 2020 | $564 | $79,050 | $79,050 | $0 |
| 2019 | $564 | $79,050 | $79,050 | $0 |
| 2018 | $548 | $75,440 | $75,440 | $0 |
| 2017 | $548 | $75,440 | $75,440 | $0 |
| 2016 | $546 | $0 | $0 | $0 |
| 2015 | $535 | $75,440 | $75,440 | $0 |
| 2014 | $398 | $56,170 | $56,170 | $0 |
Deed History
| Date | Type | Sale Price | Title Company |
|---|---|---|---|
| Warranty Deed | $639,500 | None Available | |
| Warranty Deed | $160,000 | None Available | |
| Special Warranty Deed | $1,735,000 | None Available |
Mortgage History
| Date | Status | Loan Amount | Loan Type |
|---|---|---|---|
| Open | $90,000 | New Conventional | |
| Open | $511,309 | New Conventional | |
| Previous Owner | $389,000 | Commercial | |
| Previous Owner | $410,000 | Commercial | |
| Previous Owner | $1,650,000 | Commercial |
Similar Homes in Denver, NC
Source: Canopy MLS (Canopy Realtor® Association)
MLS Number: 4251244
APN: 86853
- 4195 Island Fox Ln
- 4237 Island Fox Ln
- LOT 26 Dick Wilson Rd
- 0000 Executive Cir
- 4767 Stratford Ln
- 4160 Isle of Pines Dr
- 7184 Seagrass Cir
- 7268 Kiskadee Dr
- #22 & #23 Windy Pine Cir
- 4798 Lynwood Rd
- 7310 Elmwood Ln
- 7326 Elmwood Ln
- 7034 Pin Oaks Dr
- 7525 Windy Pine Cir
- 00 Tallwood Dr Unit 34A
- 7424 Windy Pine Cir
- Lot 10 Webbs Chapel Cove Ct
- Lot 9 Lynwood Ln
- Lot 8 Lynwood Ln
- 4095 Harmattan Dr
