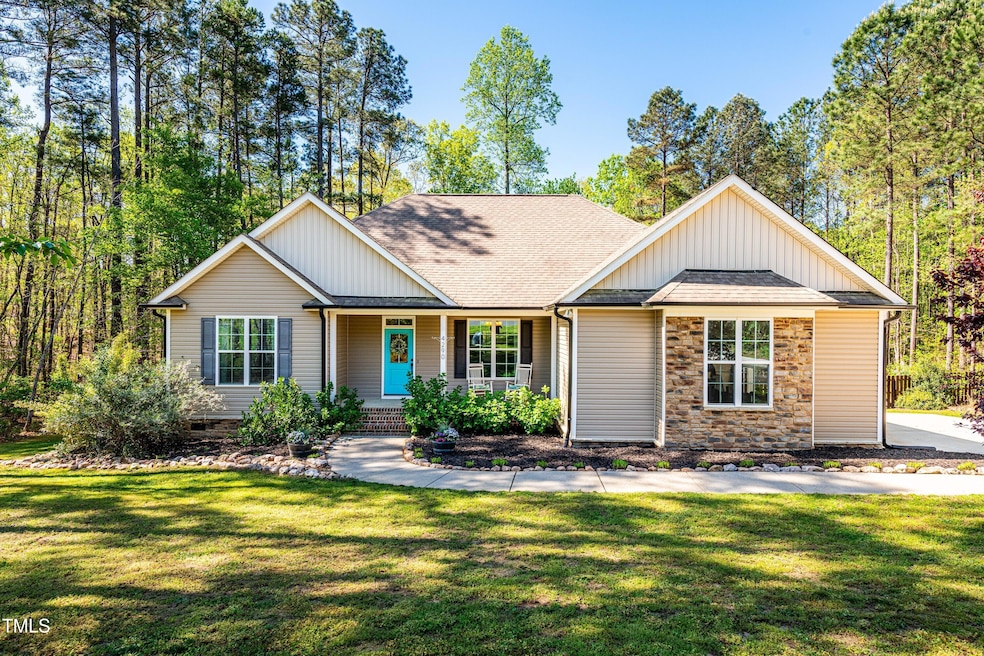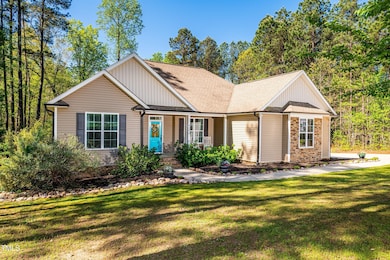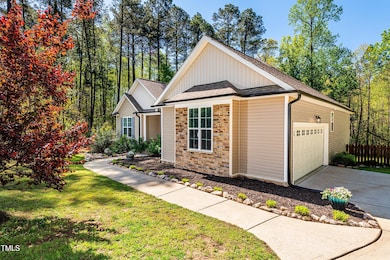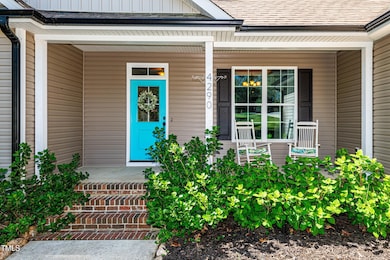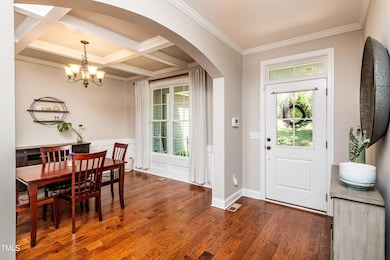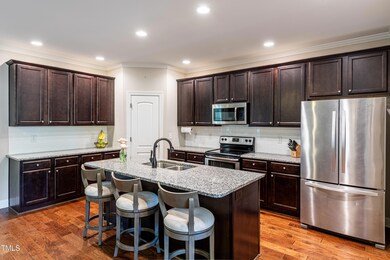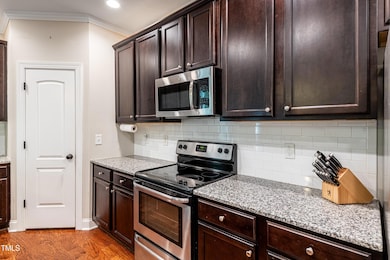
4290 Sustain Cir Franklinton, NC 27525
Estimated payment $2,592/month
Highlights
- Open Floorplan
- Granite Countertops
- Screened Porch
- Wood Flooring
- No HOA
- Cul-De-Sac
About This Home
You'll fall in love with this setting and the house - the total package! The split ranch floor plan is nestled at the end of a cul de sac on 1.27 acres, with the right balance of open space and natural setting. The architectural details are well thought out as you move through the house, and the space feels open. Generously sized kitchen offers ample storage with plenty of cabinets and a pantry. The features continue with granite counters, tile backsplash, and stainless steel appliances. The island can be used for casual seating or a morning cup of coffee; it will be a workhorse. The coffered ceilings in the dining room, along with arched entryways, offer a touch of sophistication. The family room has a custom bookcase that goes on for days and is ideal for your books, games for game night, or whatever your needs! The hand-scraped wood flooring offers warmth throughout the main areas. Enjoy the outdoors on your covered front porch, which is a great space for your rocking chairs, or head to the back and hang out on your screen porch. The backyard is amazing, with the right amount of green space but plenty of natural area, too; even a portion is fenced. It feels more like a sanctuary than a backyard. The primary suite is away from the other bedrooms and offers a peaceful retreat with a spa-like bathroom complete with dual vanities and walk-in shower. The other two guest bedrooms are nicely sized and easily fit your preferred bedroom suits. The guest bath has dual vanities and tile flooring. The side load two-car garage gives you room for your hobbies & car storage.
Home Details
Home Type
- Single Family
Est. Annual Taxes
- $2,978
Year Built
- Built in 2016
Lot Details
- 1.27 Acre Lot
- Property fronts a state road
- Cul-De-Sac
- Wood Fence
- Landscaped with Trees
- Back Yard Fenced and Front Yard
Parking
- 2 Car Attached Garage
Home Design
- Brick or Stone Mason
- Block Foundation
- Shingle Roof
- Vinyl Siding
- Stone
Interior Spaces
- 1,735 Sq Ft Home
- 1-Story Property
- Open Floorplan
- Coffered Ceiling
- Tray Ceiling
- Ceiling Fan
- Propane Fireplace
- Entrance Foyer
- Living Room
- Dining Room
- Screened Porch
- Pull Down Stairs to Attic
Kitchen
- Electric Range
- Microwave
- Dishwasher
- Kitchen Island
- Granite Countertops
Flooring
- Wood
- Carpet
- Tile
Bedrooms and Bathrooms
- 3 Bedrooms
- Walk-In Closet
- 2 Full Bathrooms
- Double Vanity
- Walk-in Shower
Laundry
- Laundry Room
- Laundry in Hall
Schools
- Wilton Elementary School
- Hawley Middle School
- S Granville High School
Utilities
- Forced Air Heating and Cooling System
- Heat Pump System
- Well
- Electric Water Heater
- Water Purifier
- Septic Tank
- Septic System
Community Details
- No Home Owners Association
- Golden Forest Subdivision
Listing and Financial Details
- Assessor Parcel Number 183600582065
Map
Home Values in the Area
Average Home Value in this Area
Tax History
| Year | Tax Paid | Tax Assessment Tax Assessment Total Assessment is a certain percentage of the fair market value that is determined by local assessors to be the total taxable value of land and additions on the property. | Land | Improvement |
|---|---|---|---|---|
| 2024 | $2,115 | $412,726 | $37,822 | $374,904 |
| 2023 | $2,147 | $225,479 | $32,668 | $192,811 |
| 2022 | $2,126 | $225,479 | $32,668 | $192,811 |
| 2021 | $1,920 | $225,479 | $32,668 | $192,811 |
| 2020 | $1,920 | $225,479 | $32,668 | $192,811 |
| 2019 | $1,920 | $225,479 | $32,668 | $192,811 |
| 2018 | $1,920 | $225,479 | $32,668 | $192,811 |
| 2016 | $245 | $27,802 | $27,802 | $0 |
Property History
| Date | Event | Price | Change | Sq Ft Price |
|---|---|---|---|---|
| 04/16/2025 04/16/25 | For Sale | $420,000 | -- | $242 / Sq Ft |
Deed History
| Date | Type | Sale Price | Title Company |
|---|---|---|---|
| Warranty Deed | $283,000 | None Available | |
| Warranty Deed | $235,000 | Chicago Title Insurance Comp | |
| Deed | $25,000 | -- |
Mortgage History
| Date | Status | Loan Amount | Loan Type |
|---|---|---|---|
| Open | $50,000 | Credit Line Revolving | |
| Open | $263,000 | New Conventional | |
| Previous Owner | $223,250 | New Conventional |
Similar Homes in Franklinton, NC
Source: Doorify MLS
MLS Number: 10089529
APN: 183600582065
- 2482 Golden Forest Dr
- Lot 4 Flat Rock Rd
- Lot 3 Flat Rock Rd
- Lot 2 Flat Rock Rd
- 2120 Sterling Creek Ln
- 2030 Lonesome Dove Dr
- 3727 Summer Springs Dr
- 4566 Ashtons Way
- 35 Flume Rd
- 4116 Tall Pine Dr
- 40 Paddle Wheel Ct
- 0 Tom Wright Rd
- 2616 Pauline Oaks Dr
- 10 Wes Sandling Rd
- 2253 N Carolina 96
- 20 Beechnut Ct
- 25 Beechnut Ct
- 110 Lilac Dr
- 15 Rose Garden Dr
- 160 Purslane Dr
