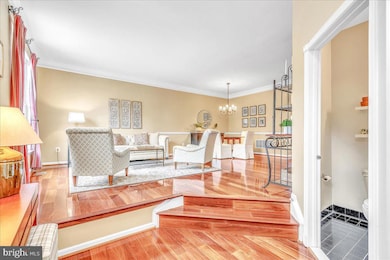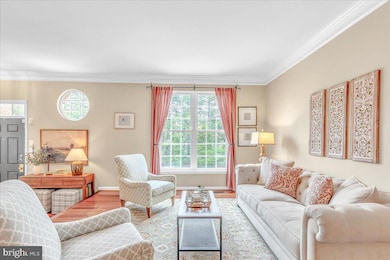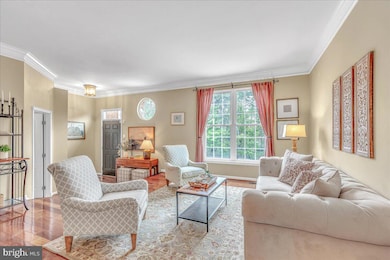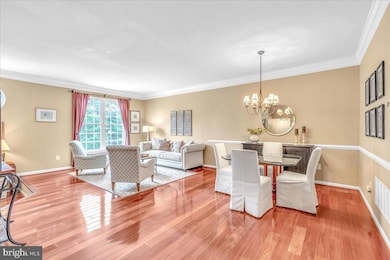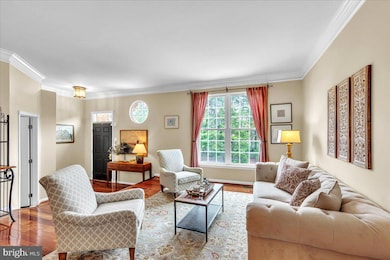
42907 Olander Square Chantilly, VA 20152
Estimated payment $4,457/month
Highlights
- Wood Flooring
- Hydromassage or Jetted Bathtub
- Community Pool
- Cardinal Ridge Elementary School Rated A
- Upgraded Countertops
- Breakfast Area or Nook
About This Home
OPEN HOUSE - Sun 4/6 - 1-3 pm! Offer Deadline is Monday at 3:00 pm.
From tasteful upgrades to spacious living areas, this well-maintained brick front South Riding townhome is designed to impress! With a two-car garage and spacious two-level bump-out, this home offers all the space and comfort you’ve been looking for. Step inside to find exquisite Brazilian cherry wood flooring throughout the main level and stairs, paired perfectly with brand-new, neutral-toned carpet on the upper level and basement make it ready for you to move right in!
The gourmet kitchen is a dream, featuring gleaming granite countertops, rich 42” cherry cabinets, a center island, and updated stainless steel appliances. The open-concept family room, complete with recessed lighting and a cozy marble-surround gas fireplace, create the perfect spot to relax after a long day. Just outside, the large Trex deck (updated in 2019) offers the ideal setting for entertaining or simply enjoying a quiet morning coffee.
Upstairs, the primary suite is a true retreat with custom walk-in closet (2021) and luxurious upgraded bath featuring a Jacuzzi jetted tub and separate tiled shower. Two additional bedrooms—one with a custom closet—provide plenty of space for family, guests or even a home office. The expanded laundry room adds convenience to your daily routine.
The lower-level rec room is a standout, offering a beautiful wall of built-ins (added in 2021), including a desk area—perfect for working from home or a dedicated homework space. A glass door leads to the fenced backyard (installed in 2020), a private setting for outdoor enjoyment. The attached two-car garage provides ample storage. Major system updates include a new gas furnace and heat pump (2021) to ensure peace of mind. The home also has a 75-gallon HWH.
With so many recent replacements, including a new dishwasher (2024), washer and dryer (2018), refrigerator, oven and microwave (2017), plus upgraded lighting inside and out, this home is truly move-in ready! Located minutes from Paul VI High School, South Riding Public Golf Course, shopping, restaurants, and the fantastic amenities South Riding has to offer, including the popular Recreation Center, this one won’t last long. Come see it today and imagine making it yours!
Townhouse Details
Home Type
- Townhome
Est. Annual Taxes
- $5,308
Year Built
- Built in 2002
Lot Details
- 2,178 Sq Ft Lot
HOA Fees
- $108 Monthly HOA Fees
Parking
- 2 Car Direct Access Garage
- 2 Driveway Spaces
- Front Facing Garage
- Garage Door Opener
Home Design
- Bump-Outs
- Concrete Perimeter Foundation
- Masonry
Interior Spaces
- Property has 3 Levels
- Built-In Features
- Ceiling height of 9 feet or more
- Ceiling Fan
- Recessed Lighting
- Fireplace With Glass Doors
- Marble Fireplace
- Fireplace Mantel
- Gas Fireplace
- Double Pane Windows
- Window Treatments
- Family Room Off Kitchen
- Dining Area
- Finished Basement
Kitchen
- Breakfast Area or Nook
- Gas Oven or Range
- Built-In Microwave
- Ice Maker
- Dishwasher
- Stainless Steel Appliances
- Kitchen Island
- Upgraded Countertops
- Disposal
Flooring
- Wood
- Carpet
- Ceramic Tile
Bedrooms and Bathrooms
- 3 Bedrooms
- Walk-In Closet
- Hydromassage or Jetted Bathtub
Laundry
- Dryer
- Washer
Schools
- Cardinal Ridge Elementary School
- J. Michael Lunsford Middle School
- Freedom High School
Utilities
- Forced Air Heating and Cooling System
- Vented Exhaust Fan
- Natural Gas Water Heater
Listing and Financial Details
- Tax Lot 4
- Assessor Parcel Number 166200679000
Community Details
Overview
- Association fees include pool(s), snow removal, trash
- South Riding Prorietary HOA
- Built by Toll Bros.
- South Riding Subdivision
Amenities
- Common Area
Recreation
- Community Pool
Map
Home Values in the Area
Average Home Value in this Area
Tax History
| Year | Tax Paid | Tax Assessment Tax Assessment Total Assessment is a certain percentage of the fair market value that is determined by local assessors to be the total taxable value of land and additions on the property. | Land | Improvement |
|---|---|---|---|---|
| 2024 | $5,308 | $613,670 | $200,000 | $413,670 |
| 2023 | $4,974 | $568,430 | $200,000 | $368,430 |
| 2022 | $4,957 | $557,020 | $190,000 | $367,020 |
| 2021 | $5,204 | $530,990 | $155,000 | $375,990 |
| 2020 | $5,004 | $483,490 | $135,000 | $348,490 |
| 2019 | $4,788 | $458,210 | $135,000 | $323,210 |
| 2018 | $4,828 | $445,010 | $125,000 | $320,010 |
| 2017 | $4,861 | $432,070 | $125,000 | $307,070 |
| 2016 | $4,770 | $416,560 | $0 | $0 |
| 2015 | $4,404 | $262,980 | $0 | $262,980 |
| 2014 | $4,508 | $275,340 | $0 | $275,340 |
Property History
| Date | Event | Price | Change | Sq Ft Price |
|---|---|---|---|---|
| 04/04/2025 04/04/25 | For Sale | $700,000 | +65.7% | $253 / Sq Ft |
| 10/23/2015 10/23/15 | Sold | $422,500 | +0.6% | $176 / Sq Ft |
| 09/13/2015 09/13/15 | Pending | -- | -- | -- |
| 09/09/2015 09/09/15 | For Sale | $419,900 | -- | $175 / Sq Ft |
Deed History
| Date | Type | Sale Price | Title Company |
|---|---|---|---|
| Warranty Deed | $422,500 | None Available | |
| Warranty Deed | $544,000 | -- | |
| Deed | $304,212 | -- |
Mortgage History
| Date | Status | Loan Amount | Loan Type |
|---|---|---|---|
| Open | $365,000 | New Conventional | |
| Closed | $338,000 | New Conventional | |
| Closed | $42,000 | Credit Line Revolving | |
| Previous Owner | $321,700 | New Conventional | |
| Previous Owner | $359,650 | New Conventional | |
| Previous Owner | $243,350 | New Conventional |
Similar Homes in Chantilly, VA
Source: Bright MLS
MLS Number: VALO2092508
APN: 166-20-0679
- 42907 Olander Square
- 25932 Kimberly Rose Dr
- 42936 Spyder Place
- 42964 Spyder Place
- 25837 Mews Terrace
- 43081 Edgewater St
- 0 Braddock Rd Unit VALO2086014
- 25670 S Village Dr
- 25940 Quinlan St
- 42839 Shaler St
- 42804 Pilgrim Square
- 25695 Donerails Chase Dr
- 42751 Bennett St
- 42802 Cedar Hedge St
- 25453 Beresford Dr
- 25530 Heyer Square
- 43185 Quilting Ln
- 42713 Latrobe St
- 25569 Arthur Place
- 42989 Beachall St

