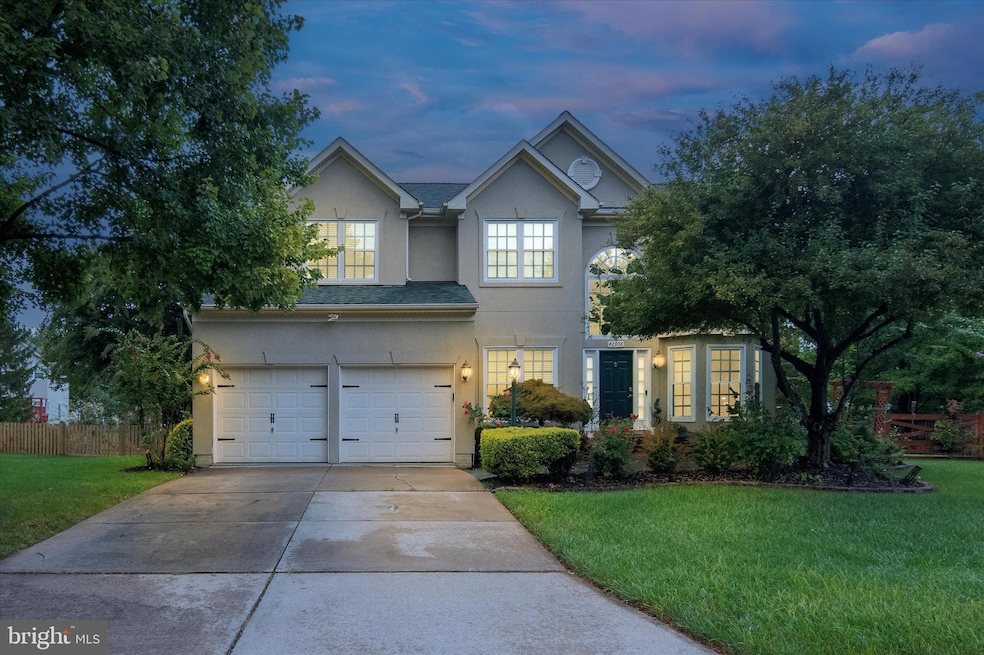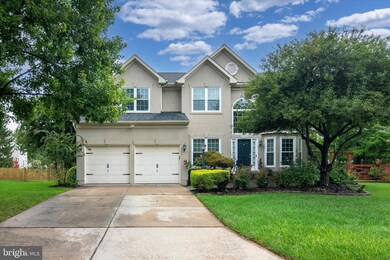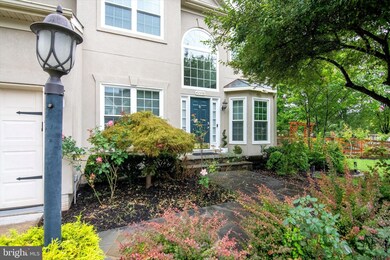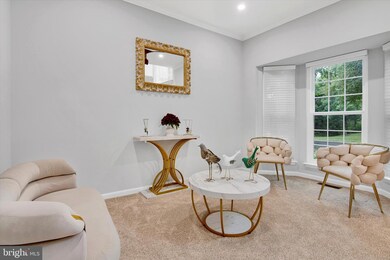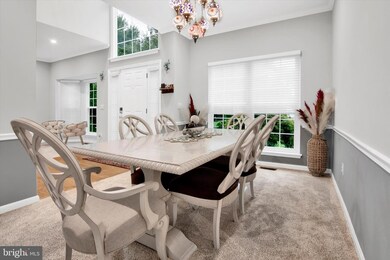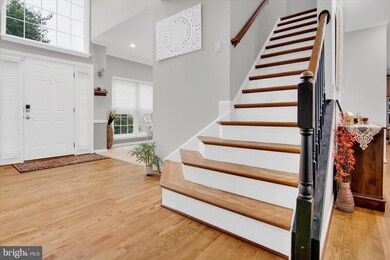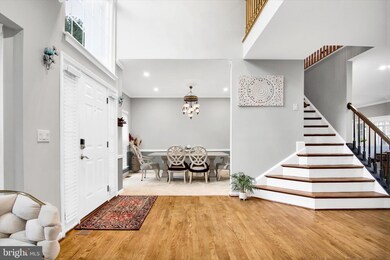
42908 Vestals Gap Dr Broadlands, VA 20148
Highlights
- Eat-In Gourmet Kitchen
- Open Floorplan
- Deck
- Hillside Elementary School Rated A-
- Colonial Architecture
- Recreation Room
About This Home
As of November 2024Welcome to this exceptional 3-level Colonial residence, showcasing a timeless fusion of stucco and vinyl exterior, situated within the picturesque Broadlands community.
This corner property boasts remarkable curb appeal with a meticulously landscaped yard, a 2-car front-load garage, and a fenced rear yard featuring a spacious patio and a maintenance-free deck.
Upon entry, guests are welcomed by a soaring two-story foyer bathed in natural light. The formal living and dining rooms offer ideal spaces for entertaining family and friends. The gourmet kitchen, the heart of the home, opens to a comfortable family room with a gas fireplace, creating a warm and inviting ambiance. The kitchen is adorned with granite countertops, stainless steel appliances, a built-in wall oven/microwave combo, a gas cooktop with a stylish range hood, an island, and a breakfast bar. Adjacent to the kitchen is a hardwood-floored breakfast room, perfect for casual dining and entertaining.
A private home office, concealed behind glass French doors, offers a quiet and stylish work-from-home space. The main level also encompasses a relaxing sunroom, a laundry room, and a half bath for convenience.
Upstairs, four spacious bedrooms await, including the luxurious primary suite. The primary suite serves as a true retreat, featuring a walk-in closet and a luxury bath designed for ultimate relaxation, complete with a soaking tub, stall shower, and double vanity. The three additional bedrooms are generously sized, offering plush carpeting and ample closet space, and they share an updated hall bathroom with a double vanity.
The fully finished lower level presents endless possibilities for entertainment and relaxation. A large recreation room, flooded with natural light, is ideal for movie nights or gatherings. Additionally, there is a den with a large walk-in closet, a full bath, and abundant storage space. A potential fifth bedroom on this level is perfect for guests or extended family.
The fully fenced backyard offers privacy and tranquility with mature trees and a spacious deck, ideal for outdoor activities or peaceful retreats.
Recent upgrades, including a new roof with architectural shingles, new carpet, fresh paint, upgraded bathrooms, upgraded cabinets, new appliances, and new windows with a transferable warranty, highlight this home's exceptional care and maintenance.
Residing in Broadlands provides access to a vibrant community with planned events, multiple pools, sports courts, a fitness center, playgrounds, and walking trails. Highly sought-after schools, proximity to parks, and easy access to commuter routes and daily conveniences make this location truly special.
Every detail of this home has been thoughtfully designed to provide a luxurious yet comfortable living experience. Situated close to the Silver Line metro, commuting to work, quick access to commuter routes such as 267, and 50, and all your daily needs further highlight the incredible location, and exploring the vibrant city of Ashburn has never been easier. Additionally, this home is part of the highly rated Briar Woods High School pyramid, making it a perfect choice for families with children. Welcome to your new home in Broadlands!
Home Details
Home Type
- Single Family
Est. Annual Taxes
- $8,435
Year Built
- Built in 1998
Lot Details
- 0.25 Acre Lot
- Back Yard Fenced
- Landscaped
- Extensive Hardscape
- Corner Lot
- Property is zoned PDH3
HOA Fees
- $99 Monthly HOA Fees
Parking
- 2 Car Direct Access Garage
- Front Facing Garage
- Garage Door Opener
Home Design
- Colonial Architecture
- Permanent Foundation
- Shingle Roof
- Vinyl Siding
- Synthetic Stucco Exterior
Interior Spaces
- Property has 3 Levels
- Open Floorplan
- Built-In Features
- Chair Railings
- Crown Molding
- Vaulted Ceiling
- Ceiling Fan
- Skylights
- 2 Fireplaces
- Fireplace With Glass Doors
- Fireplace Mantel
- Gas Fireplace
- Palladian Windows
- Bay Window
- French Doors
- Insulated Doors
- Six Panel Doors
- Entrance Foyer
- Family Room Off Kitchen
- Sitting Room
- Living Room
- Formal Dining Room
- Den
- Recreation Room
- Sun or Florida Room
- Attic
Kitchen
- Eat-In Gourmet Kitchen
- Breakfast Room
- Built-In Oven
- Cooktop with Range Hood
- Built-In Microwave
- Ice Maker
- Dishwasher
- Stainless Steel Appliances
- Kitchen Island
- Upgraded Countertops
- Disposal
Flooring
- Wood
- Carpet
- Ceramic Tile
Bedrooms and Bathrooms
- 4 Bedrooms
- En-Suite Primary Bedroom
- En-Suite Bathroom
- Walk-In Closet
- Soaking Tub
- Bathtub with Shower
- Walk-in Shower
Laundry
- Laundry Room
- Dryer
- Washer
Finished Basement
- Basement Fills Entire Space Under The House
- Walk-Up Access
- Interior and Exterior Basement Entry
Home Security
- Home Security System
- Storm Doors
- Carbon Monoxide Detectors
- Fire and Smoke Detector
Outdoor Features
- Deck
- Patio
- Exterior Lighting
Schools
- Hillside Elementary School
- Eagle Ridge Middle School
- Briar Woods High School
Utilities
- Forced Air Heating and Cooling System
- Vented Exhaust Fan
- 60 Gallon+ Natural Gas Water Heater
Community Details
- Association fees include common area maintenance
- Built by WASHINGTON HOMES
- Signature At Broadlands Subdivision, New Hampshire Floorplan
Listing and Financial Details
- Tax Lot 126
- Assessor Parcel Number 118251055000
Map
Home Values in the Area
Average Home Value in this Area
Property History
| Date | Event | Price | Change | Sq Ft Price |
|---|---|---|---|---|
| 11/15/2024 11/15/24 | Sold | $1,120,000 | -1.3% | $275 / Sq Ft |
| 09/20/2024 09/20/24 | For Sale | $1,134,999 | +11.8% | $278 / Sq Ft |
| 11/27/2023 11/27/23 | Sold | $1,015,000 | +9.7% | $249 / Sq Ft |
| 10/05/2023 10/05/23 | For Sale | $925,000 | -- | $227 / Sq Ft |
Tax History
| Year | Tax Paid | Tax Assessment Tax Assessment Total Assessment is a certain percentage of the fair market value that is determined by local assessors to be the total taxable value of land and additions on the property. | Land | Improvement |
|---|---|---|---|---|
| 2024 | $8,435 | $975,200 | $310,000 | $665,200 |
| 2023 | $7,716 | $881,780 | $310,000 | $571,780 |
| 2022 | $7,399 | $831,390 | $270,000 | $561,390 |
| 2021 | $6,864 | $700,380 | $225,000 | $475,380 |
| 2020 | $6,836 | $660,520 | $205,000 | $455,520 |
| 2019 | $6,683 | $639,500 | $205,000 | $434,500 |
| 2018 | $6,753 | $622,400 | $180,000 | $442,400 |
| 2017 | $6,716 | $597,020 | $180,000 | $417,020 |
| 2016 | $6,600 | $576,420 | $0 | $0 |
| 2015 | $6,543 | $396,490 | $0 | $396,490 |
| 2014 | $6,423 | $376,130 | $0 | $376,130 |
Mortgage History
| Date | Status | Loan Amount | Loan Type |
|---|---|---|---|
| Open | $896,000 | New Conventional | |
| Previous Owner | $727,000 | New Conventional | |
| Previous Owner | $373,000 | FHA | |
| Previous Owner | $395,000 | New Conventional | |
| Previous Owner | $417,000 | New Conventional | |
| Previous Owner | $219,500 | No Value Available |
Deed History
| Date | Type | Sale Price | Title Company |
|---|---|---|---|
| Deed | $1,120,000 | First American Title Insurance | |
| Deed | $1,015,000 | Cardinal Title Group | |
| Warranty Deed | $590,000 | -- | |
| Deed | $292,675 | -- |
Similar Homes in Broadlands, VA
Source: Bright MLS
MLS Number: VALO2080316
APN: 118-25-1055
- 42893 Vestals Gap Dr
- 21417 Falling Rock Terrace
- 43071 Autumnwood Square
- 21519 Arbor Glen Ct
- 43139 Huntsman Square
- 43118 Forest Edge Square
- 21493 Welby Terrace
- 21296 Marsh Creek Dr
- 42992 Vestry Ct
- 42925 Ellzey Dr
- 21293 Marsh Creek Dr
- 21543 Welby Terrace
- 42917 Cattail Meadows Place
- 21518 Tithables Cir
- 21514 Tithables Cir
- 21570 Iredell Terrace
- 43295 Ardmore St
- 43288 Atherton St
- 42754 Hollowind Ct
- 43305 Farringdon Square
