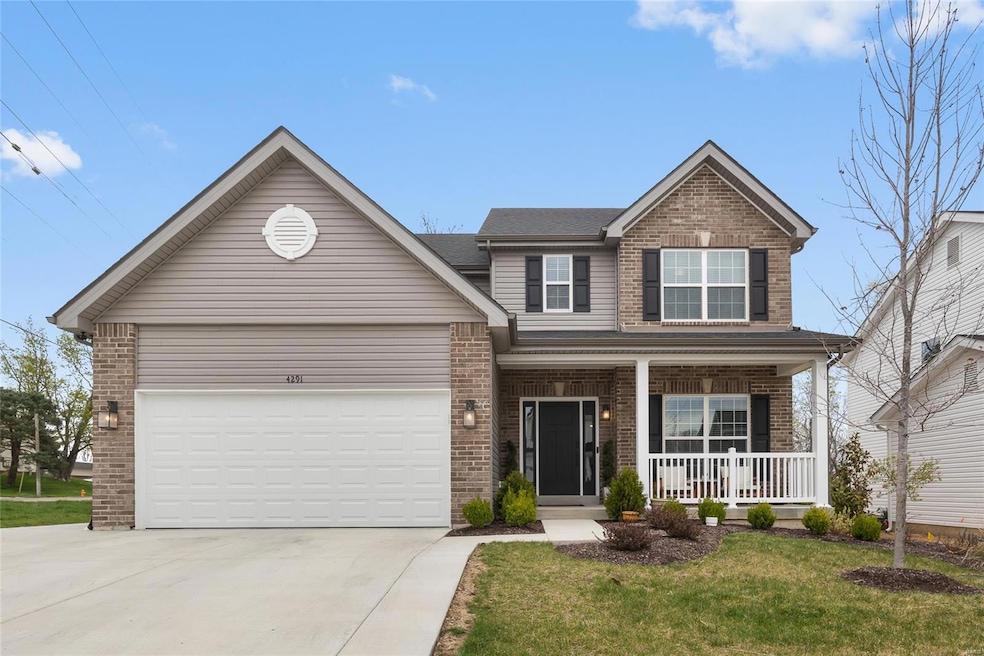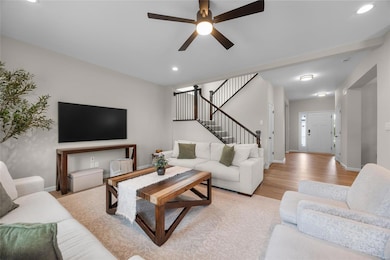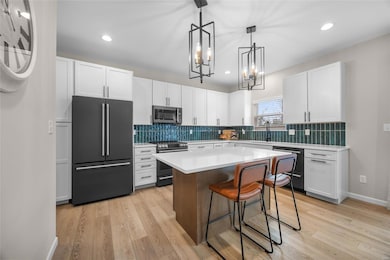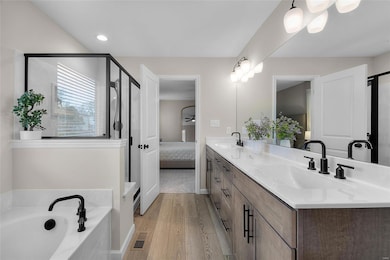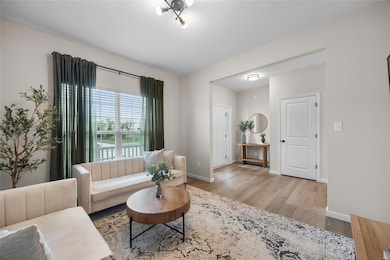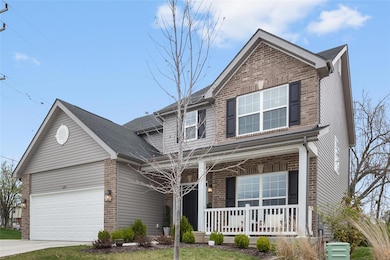
4291 Lions Chase Dr St. Louis, MO 63125
Lemay NeighborhoodEstimated payment $3,456/month
Highlights
- Back to Public Ground
- Traditional Architecture
- Brick Veneer
- Center Hall Plan
- 2 Car Attached Garage
- Forced Air Heating System
About This Home
Welcome to this stunning former display home boasting over 2,500sqft with tasteful finishes, quality materials, and top workmanship complete this home making it one of a kind and rarely offered for sale! This home features wood plank LVL flooring throughout the main level leading into the formal dining room, living room and kitchen areas with a feeling of ease and serenity as you take in the soothing color combinations and tasteful finishes. The second level features spacious bedrooms with a Primary Suite featuring a full ensuite bath complete with double sinks, a soaking tub, and a walk in closet. The lower level is unfinished and awaiting your finishing touches but therefore allows for a nice usable backyard that's ready for your entertainment. See this one today!
Home Details
Home Type
- Single Family
Est. Annual Taxes
- $6,850
Year Built
- Built in 2023
Lot Details
- 6,011 Sq Ft Lot
- Back to Public Ground
HOA Fees
- $100 Monthly HOA Fees
Parking
- 2 Car Attached Garage
- Driveway
Home Design
- Traditional Architecture
- Brick Veneer
- Vinyl Siding
Interior Spaces
- 2,544 Sq Ft Home
- 2-Story Property
- Tilt-In Windows
- Center Hall Plan
- Basement
Kitchen
- Microwave
- Dishwasher
- Disposal
Bedrooms and Bathrooms
- 4 Bedrooms
Schools
- Bierbaum Elem. Elementary School
- Margaret Buerkle Middle School
- Mehlville High School
Utilities
- Forced Air Heating System
Community Details
- Association fees include common ground/community improvement
Listing and Financial Details
- Assessor Parcel Number 27H-41-1353
Map
Home Values in the Area
Average Home Value in this Area
Property History
| Date | Event | Price | Change | Sq Ft Price |
|---|---|---|---|---|
| 04/10/2025 04/10/25 | For Sale | $499,900 | 0.0% | $197 / Sq Ft |
| 04/10/2025 04/10/25 | Off Market | -- | -- | -- |
| 07/31/2024 07/31/24 | Sold | -- | -- | -- |
| 05/20/2024 05/20/24 | Pending | -- | -- | -- |
| 05/14/2024 05/14/24 | Price Changed | $499,900 | -11.8% | $196 / Sq Ft |
| 05/09/2024 05/09/24 | For Sale | $566,911 | -- | $222 / Sq Ft |
Similar Homes in the area
Source: MARIS MLS
MLS Number: MAR25022404
- 1918 Union Rd
- 4109 Burnett Ave
- 9118 Villaridge Ct
- 9076 Villaridge Ct Unit 35
- 9822 Ione Ln
- 9819 Ione Ln
- 8900 Southview Ln
- 8600 Glenmont Ct
- 10123 Mullally Dr
- 4006 Reavis Barracks Rd
- 9020 Southview Ln
- 4828 Reavis Barracks Rd
- 9207 Reavis Barracks Rd
- 9205 Radiom Dr
- 8631 Maycrest Dr
- 1208 Marchi Dr
- 9413 Koerber Ln
- 1021 Union Rd
- 2511 Senator Ct Unit I
- 3926 Sunrise Way Dr
