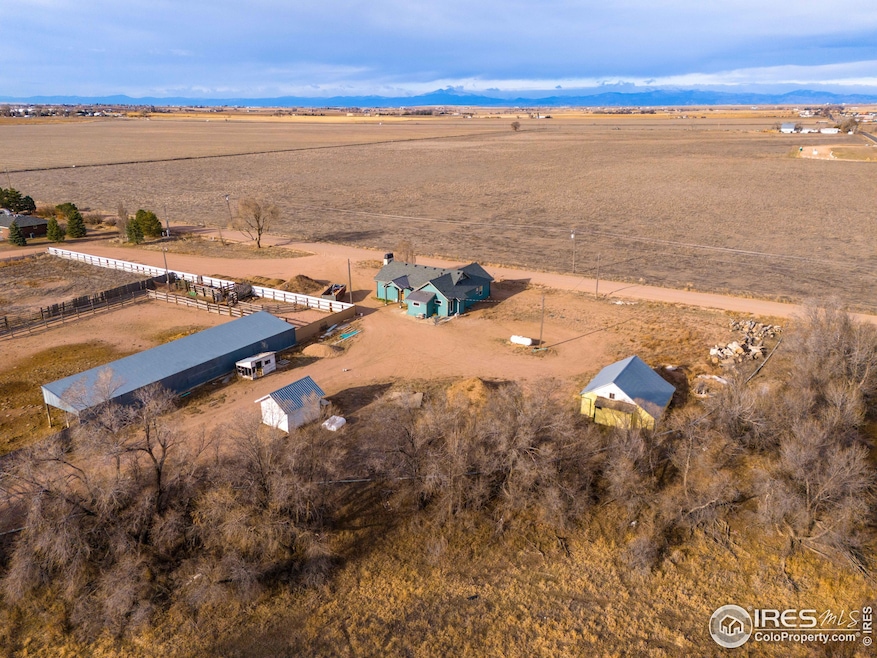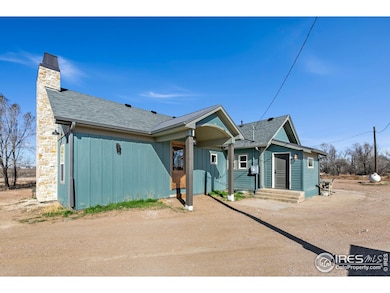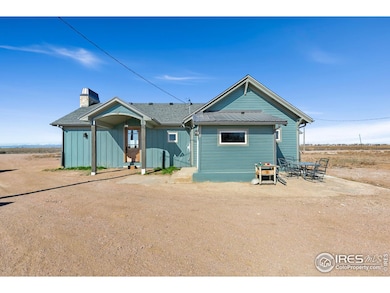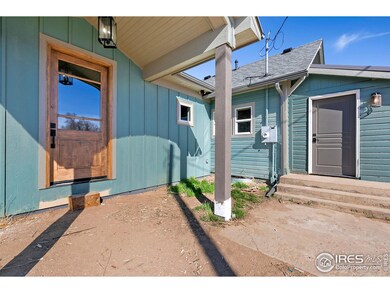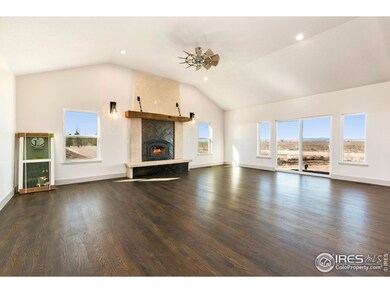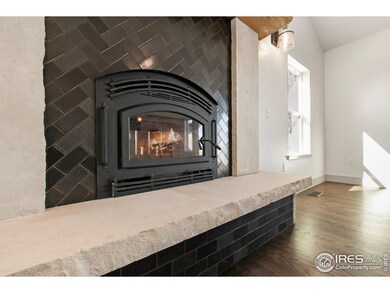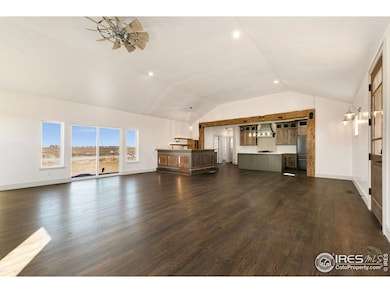
42918 County Road 35 Pierce, CO 80650
Estimated payment $6,724/month
Highlights
- Horses Allowed On Property
- Mountain View
- No HOA
- 26.16 Acre Lot
- Wood Flooring
- 2 Car Detached Garage
About This Home
Numerous custom features at this recently remodeled farm house situated on over 26 acres! Great room features wood burning fireplace, wood beams and sunken wet bar. Kitchen includes granite, high end appliances and hickory cabinets. Five piece primary bath with rain fall shower. Improvements include 18x96 open faced shed with pens, automatic waterers and pasture. Flat work to be completed soon. Property has a well permit and a well previously used for irrigation. Allowance for 32x40 outbuilding!
Home Details
Home Type
- Single Family
Est. Annual Taxes
- $462
Year Built
- Built in 1928
Lot Details
- 26.16 Acre Lot
- Property is zoned Ag
Parking
- 2 Car Detached Garage
Home Design
- Wood Frame Construction
- Composition Roof
Interior Spaces
- 1,713 Sq Ft Home
- 1-Story Property
- Great Room with Fireplace
- Mountain Views
- Partial Basement
Kitchen
- Gas Oven or Range
- Microwave
- Dishwasher
Flooring
- Wood
- Luxury Vinyl Tile
Bedrooms and Bathrooms
- 3 Bedrooms
- 2 Full Bathrooms
- Bathtub and Shower Combination in Primary Bathroom
Schools
- Highland Elementary And Middle School
- Highland School
Farming
- Loafing Shed
- Pasture
Horse Facilities and Amenities
- Horses Allowed On Property
- Corral
- Hay Storage
Utilities
- Forced Air Heating System
- Propane
- Septic System
Community Details
- No Home Owners Association
- Recorded Exemption #0553 36 2 Subdivision
Listing and Financial Details
- Assessor Parcel Number R7942599
Map
Home Values in the Area
Average Home Value in this Area
Tax History
| Year | Tax Paid | Tax Assessment Tax Assessment Total Assessment is a certain percentage of the fair market value that is determined by local assessors to be the total taxable value of land and additions on the property. | Land | Improvement |
|---|---|---|---|---|
| 2024 | $331 | $10,540 | $120 | $10,420 |
| 2023 | $331 | $9,940 | $120 | $9,820 |
| 2022 | $909 | $16,190 | $120 | $16,070 |
| 2021 | $964 | $16,720 | $130 | $16,590 |
| 2020 | $597 | $10,400 | $120 | $10,280 |
| 2019 | $633 | $10,400 | $120 | $10,280 |
| 2018 | $572 | $9,240 | $120 | $9,120 |
| 2017 | $573 | $9,240 | $120 | $9,120 |
| 2016 | $432 | $7,120 | $110 | $7,010 |
| 2015 | $434 | $7,120 | $110 | $7,010 |
| 2014 | $439 | $7,220 | $100 | $7,120 |
Property History
| Date | Event | Price | Change | Sq Ft Price |
|---|---|---|---|---|
| 03/28/2025 03/28/25 | For Sale | $1,200,000 | +156.4% | $701 / Sq Ft |
| 08/07/2022 08/07/22 | Off Market | $468,000 | -- | -- |
| 05/06/2022 05/06/22 | Sold | $468,000 | -11.7% | $468 / Sq Ft |
| 04/06/2022 04/06/22 | Pending | -- | -- | -- |
| 03/15/2022 03/15/22 | For Sale | $530,000 | -- | $530 / Sq Ft |
Deed History
| Date | Type | Sale Price | Title Company |
|---|---|---|---|
| Warranty Deed | $231,117 | -- | |
| Deed | -- | -- | |
| Deed | -- | -- |
Mortgage History
| Date | Status | Loan Amount | Loan Type |
|---|---|---|---|
| Open | $100,000 | Credit Line Revolving | |
| Closed | $150,000 | Credit Line Revolving | |
| Closed | $120,700 | Unknown |
Similar Home in Pierce, CO
Source: IRES MLS
MLS Number: 1029586
APN: R7942599
- 17624 County Road 88
- 16547 County Road 86
- 830 1st St Unit 31
- 103 W Main Ave
- 620 4th St
- 18309 County Road 86
- 339 E Park Ave
- 701 Carroll Ln
- 2345 County Road 35
- 0 County Road 90
- 15575 County Road 90
- 39 Lot 2 Rd
- 0 County Road 88 Unit Lot A 1031897
- 0 County Road 88 3 4
- 39 Lot 1 Rd
- 40775 Jade Dr
- 0 County Road 86 Unit 1023992
- 0 Wcr 92 Unit Lot G 996954
- 603 Apex Trail
- 645 Apex Trail
