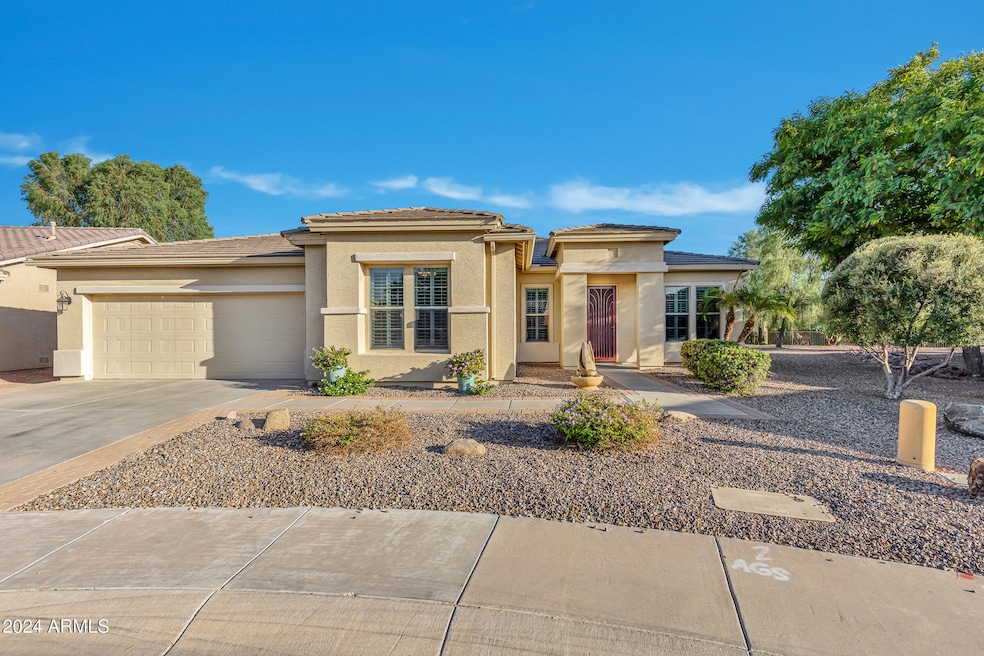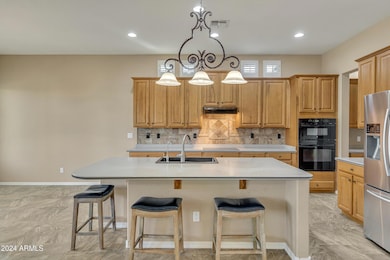
42929 W Castle Cove Cir Maricopa, AZ 85138
Rancho El Dorado NeighborhoodEstimated payment $3,212/month
Highlights
- Fitness Center
- Clubhouse
- Tennis Courts
- Gated with Attendant
- Heated Community Pool
- Cul-De-Sac
About This Home
Gorgeous Estate Home on a private cul-de-sac walking distance to the Award Winning Clubhouse. Gourmet kitchen with high quality hickory cabinets, neutral Corian countertops, a custom tile backsplash and upgraded appliances. The magnificent kitchen also includes an oversized kitchen island as well as a huge walk in pantry. Magnificent picture windows along with 10' ceilings and tile floors throughout the entire home. The garage has a 4' extension (garage measurements - 21'5'' W x 30' 10'' L), high quality built in cabinets and work bench, epoxy floors as well as overhead storage. Enjoy your oversized, backyard with the perfect southern exposure. You will love the extended covered patio and pergola great for entertaining. The mature landscaping offers wonderful privacy. The owner's The owner's suite includes a single french door out to the patio and the bathroom has his and her raised vanities, spacious shower with seat and a brand new upgraded shower door enclosure, garden tub and a very nice sized walk in closet. The guest on-suite has an oversized bedroom with a private bathroom and walk in closet perfect for out of town guests. Additional features included in this amazing home: two newer Trane two stage HVAC units for quiet and efficient cooling, programmable wifi thermostats, a whole house water filtration system, RO system, pendant lights at the kitchen island, base cabinet with sink and upper cabinets above the washer and dryer, three custom made security doors, comfort height toilets, a Blanco sink with upgraded faucet, coffered ceiling at the entry, drop down and up window coverings, plantation shutters at the guest suite, den and dining room, gutters and pigeon prevention. This home has it all! Start Living the GOOD LIFE!
Home Details
Home Type
- Single Family
Est. Annual Taxes
- $3,771
Year Built
- Built in 2004
Lot Details
- 0.27 Acre Lot
- Cul-De-Sac
- Desert faces the front and back of the property
- Sprinklers on Timer
HOA Fees
- $276 Monthly HOA Fees
Parking
- 2 Car Garage
- Oversized Parking
Home Design
- Wood Frame Construction
- Tile Roof
- Stucco
Interior Spaces
- 2,313 Sq Ft Home
- 1-Story Property
- Ceiling height of 9 feet or more
- Ceiling Fan
- Double Pane Windows
- Low Emissivity Windows
- Tile Flooring
Kitchen
- Eat-In Kitchen
- Breakfast Bar
- Built-In Microwave
- Kitchen Island
Bedrooms and Bathrooms
- 2 Bedrooms
- Primary Bathroom is a Full Bathroom
- 2.5 Bathrooms
- Dual Vanity Sinks in Primary Bathroom
- Bathtub With Separate Shower Stall
Accessible Home Design
- No Interior Steps
Schools
- Adult Elementary And Middle School
- Adult High School
Utilities
- Cooling Available
- Heating System Uses Natural Gas
- High Speed Internet
- Cable TV Available
Listing and Financial Details
- Tax Lot 57
- Assessor Parcel Number 512-07-157
Community Details
Overview
- Association fees include cable TV, ground maintenance, street maintenance
- Ccmc Association, Phone Number (480) 921-7500
- Built by Engle Homes
- Province Parcel 5B Subdivision, Gardenia Floorplan
Amenities
- Clubhouse
- Recreation Room
Recreation
- Tennis Courts
- Fitness Center
- Heated Community Pool
- Community Spa
- Bike Trail
Security
- Gated with Attendant
Map
Home Values in the Area
Average Home Value in this Area
Tax History
| Year | Tax Paid | Tax Assessment Tax Assessment Total Assessment is a certain percentage of the fair market value that is determined by local assessors to be the total taxable value of land and additions on the property. | Land | Improvement |
|---|---|---|---|---|
| 2025 | $3,771 | $34,872 | -- | -- |
| 2024 | $3,405 | $43,422 | -- | -- |
| 2023 | $3,672 | $30,913 | $7,143 | $23,770 |
| 2022 | $3,567 | $25,384 | $7,143 | $18,241 |
| 2021 | $3,405 | $23,963 | $0 | $0 |
| 2020 | $3,251 | $23,149 | $0 | $0 |
| 2019 | $3,126 | $27,203 | $0 | $0 |
| 2018 | $3,084 | $27,623 | $0 | $0 |
| 2017 | $2,938 | $27,893 | $0 | $0 |
| 2016 | $2,645 | $20,473 | $4,000 | $16,473 |
| 2014 | $2,526 | $16,258 | $4,000 | $12,258 |
Property History
| Date | Event | Price | Change | Sq Ft Price |
|---|---|---|---|---|
| 02/17/2025 02/17/25 | Price Changed | $469,900 | -3.1% | $203 / Sq Ft |
| 01/03/2025 01/03/25 | Price Changed | $484,900 | -3.0% | $210 / Sq Ft |
| 11/07/2024 11/07/24 | For Sale | $499,900 | 0.0% | $216 / Sq Ft |
| 11/01/2024 11/01/24 | Price Changed | $499,900 | -- | $216 / Sq Ft |
Deed History
| Date | Type | Sale Price | Title Company |
|---|---|---|---|
| Interfamily Deed Transfer | -- | None Available | |
| Warranty Deed | $345,000 | First American Title Ins Co | |
| Cash Sale Deed | $226,649 | First American Title Ins Co |
Mortgage History
| Date | Status | Loan Amount | Loan Type |
|---|---|---|---|
| Previous Owner | $160,000 | New Conventional | |
| Previous Owner | $290,000 | Credit Line Revolving |
Similar Homes in Maricopa, AZ
Source: Arizona Regional Multiple Listing Service (ARMLS)
MLS Number: 6770712
APN: 512-07-157
- 42911 W Magic Moment Dr
- 42899 W Whimsical Dr
- 42808 W Whimsical Dr
- 456** W Edison Rd
- 42818 W Morning Dove Ln
- 41930 W Hospitality Ln
- 20650 N Confetti Ct
- 20640 N Confetti Ct
- 20620 N Confetti Ct
- 20509 N Enchantment Pass
- 42950 W Misty Morning Ln
- 42988 W Misty Morning Ln
- 20623 N Enchantment Pass
- 42975 W Misty Morning Ln
- 20171 N Bustos Way
- 42621 W Heavenly Place
- 42593 W Falling Star Ct
- 42585 W Heavenly Place
- 20767 N Bustos Way
- 20183 N Big Dipper Dr






