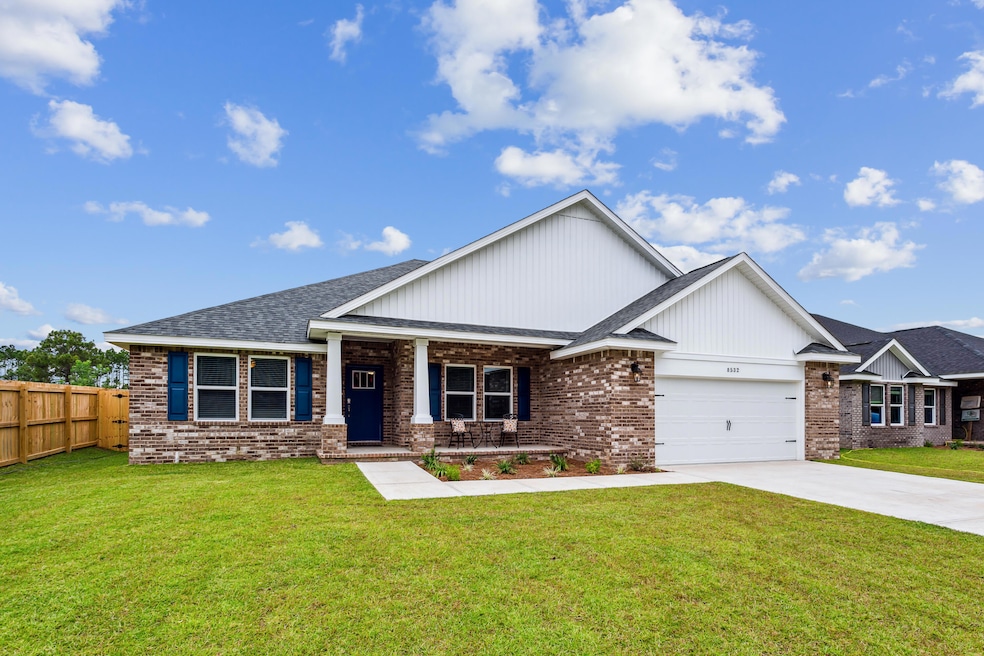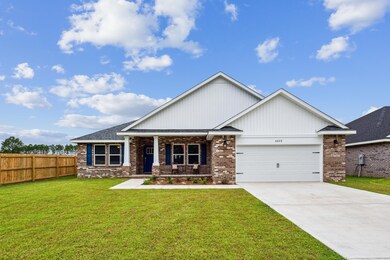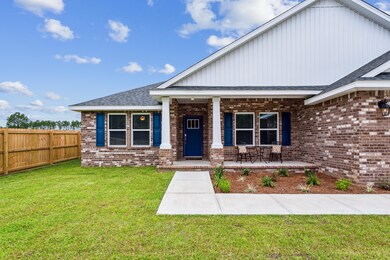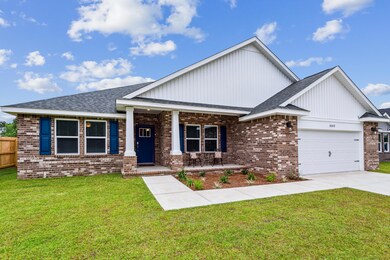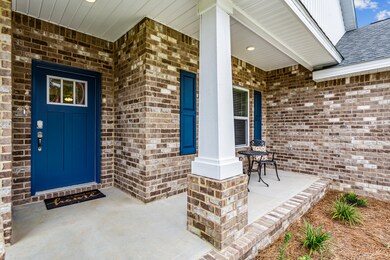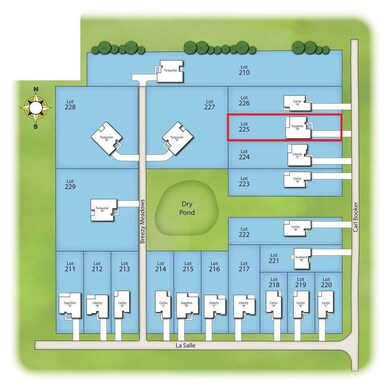
4293 Carl Booker Rd Milton, FL 32583
Highlights
- Craftsman Architecture
- Walk-In Pantry
- 2 Car Attached Garage
- Great Room
- Porch
- Coffered Ceiling
About This Home
As of March 2025NEW CONSTRUCTION! NO HOA! Backyard Privacy Fence included! Crown Molding included! Blinds included! Your dream home is here! The Sapphire floor plan is an exquisite 4-bedroom, 2-bath home designed to elevate your living experience. This stunning property features an open floor plan with high ceilings, creating a spacious and airy atmosphere. At the heart of the home is a remarkable kitchen, complete with sleek stainless steel appliances, ample cabinetry, granite or quartz countertops, slow-close cabinets/drawers, and a convenient separate pantry. The Sapphire offers versatility with a separate dining room that can also serve as an office space, perfect for today's flexible lifestyle. The split floor plan ensures privacy, with the master suite tucked away for ultimate tranquility. The master bedroom is a true retreat, featuring elegant trey ceilings and an abundance of natural light. The luxurious master bath includes a double vanity, private water closet, stand-up tiled shower with dual shower heads, garden tub, and dual walk-in closets. Outside, a full backyard privacy fence offers a perfect space to enjoy your .47-acre lot in peace. The home also includes crown molding that beautifully accents the tray ceilings and comes with installed blinds for added convenience. Located in a highly desirable new subdivision south of I-10 just off Hwy 87, this home provides easy access to both Navarre and Milton. You'll be just 20 minutes away from the sugary white sands of Navarre Beach, making coastal living a breeze. Photos are of a similar home. Colors and selections may vary. Estimated completion 2/28/2025.
Last Buyer's Agent
Better Homes And Gardens Real Estate Main Street Properties License #sl3305584

Home Details
Home Type
- Single Family
Year Built
- Built in 2025 | Under Construction
Lot Details
- 0.47 Acre Lot
- Lot Dimensions are 70x290
- Property fronts a county road
- Back Yard Fenced
Parking
- 2 Car Attached Garage
- Automatic Garage Door Opener
Home Design
- Craftsman Architecture
- Brick Exterior Construction
- Frame Construction
- Dimensional Roof
- Ridge Vents on the Roof
- Composition Shingle Roof
Interior Spaces
- 2,404 Sq Ft Home
- 1-Story Property
- Shelving
- Crown Molding
- Coffered Ceiling
- Tray Ceiling
- Ceiling Fan
- Recessed Lighting
- Double Pane Windows
- Great Room
- Dining Area
- Vinyl Flooring
- Fire and Smoke Detector
- Exterior Washer Dryer Hookup
Kitchen
- Walk-In Pantry
- Electric Oven or Range
- Microwave
- Dishwasher
- Kitchen Island
Bedrooms and Bathrooms
- 4 Bedrooms
- 2 Full Bathrooms
- Dual Vanity Sinks in Primary Bathroom
- Separate Shower in Primary Bathroom
- Garden Bath
Outdoor Features
- Porch
Schools
- East Milton Elementary School
- King Middle School
- Milton High School
Utilities
- Central Heating and Cooling System
- Electric Water Heater
- Septic Tank
Community Details
- Breezy Meadows Subdivision
Listing and Financial Details
- Assessor Parcel Number 17-1N-27-0000-00186-0000
Map
Home Values in the Area
Average Home Value in this Area
Property History
| Date | Event | Price | Change | Sq Ft Price |
|---|---|---|---|---|
| 03/21/2025 03/21/25 | Sold | $449,900 | 0.0% | $187 / Sq Ft |
| 02/23/2025 02/23/25 | Pending | -- | -- | -- |
| 12/12/2024 12/12/24 | For Sale | $449,900 | -- | $187 / Sq Ft |
Tax History
| Year | Tax Paid | Tax Assessment Tax Assessment Total Assessment is a certain percentage of the fair market value that is determined by local assessors to be the total taxable value of land and additions on the property. | Land | Improvement |
|---|---|---|---|---|
| 2024 | -- | $14,000 | $14,000 | -- |
Mortgage History
| Date | Status | Loan Amount | Loan Type |
|---|---|---|---|
| Open | $441,750 | FHA |
Deed History
| Date | Type | Sale Price | Title Company |
|---|---|---|---|
| Warranty Deed | $449,900 | None Listed On Document |
Similar Homes in Milton, FL
Source: Emerald Coast Association of REALTORS®
MLS Number: 964609
APN: 17-1N-27-0000-00186-0000
- 8590 La Salle Dr
- 8532 La Salle Dr
- 3987 Morning Dew Dr
- 3975 Morning Dew Dr
- 3960 Wind Flower Way
- 3978 Wind Flower Way
- 3978 Windflower Way
- 3982 Song Bird Way
- 4241 Elvis Presley Dr
- 8713 Valhalla Dr
- 8721 Valhalla Dr
- 4339 Carl Booker Rd
- 8729 Valhalla Dr
- 8745 Daryl Dr
- 8751 Daryl Dr
- 8737 Valhalla Dr
- 8757 Daryl Dr
- 8736 Valhalla Dr
- 8769 Daryl Dr
- 8775 Daryl Dr
