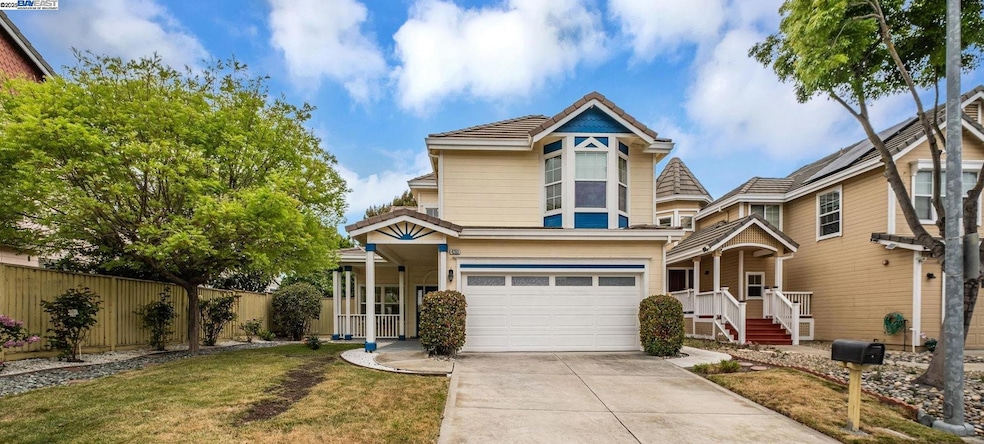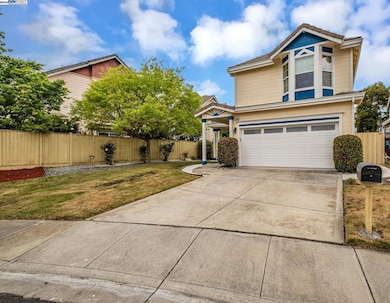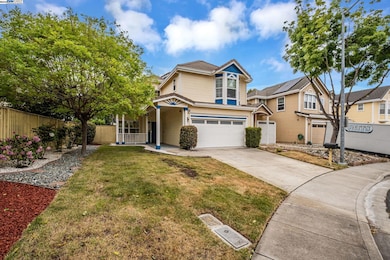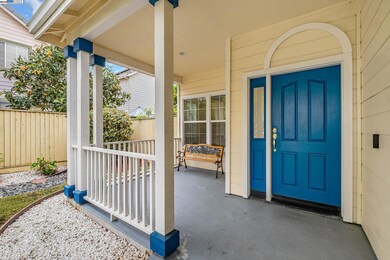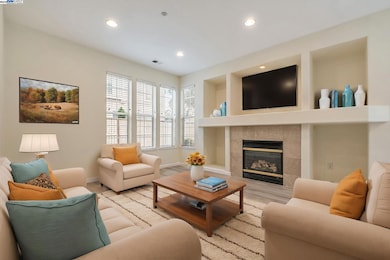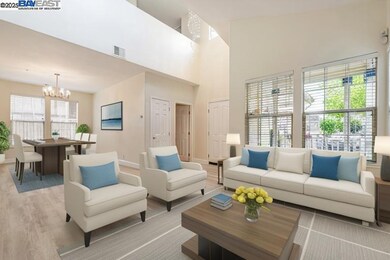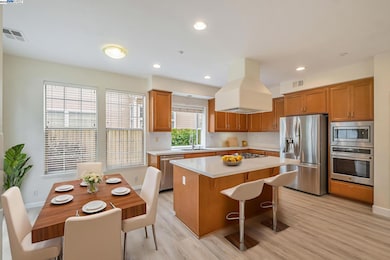
4293 Oliver Way Union City, CA 94587
Alvarado NeighborhoodEstimated payment $10,380/month
Highlights
- Updated Kitchen
- Victorian Architecture
- No HOA
- Delaine Eastin Elementary School Rated A-
- Stone Countertops
- 2 Car Attached Garage
About This Home
Welcome to your beautiful 4 bedroom dream home! This spacious 4-bedroom, 2.5-bathroom single-family residence offers 2,092 sq ft of living space, situated on a generous 5,233 sq ft lot. Stunning home located in charming Victoria Village - a neighborhood full of enchanting Victorian-style homes! This meticulously updated two-story residence is a true testament to pride in homeownership. A beautifully landscaped front yard welcomes you into this pristinely maintained home. Upon entering,you’ll be welcomed by soaring ceilings, New wood floor, upgraded kitchen with quartz counters, stainless steel appliances, island, and cabinetry, making meal prep a delight. Formal living, dining rooms make it an home feel more elegant, sophisticated, and inviting. The gorgeous light fixtures and expansive windows that boost light and fresh air. Large master suite with walk-in closet. Situated in the heart of Union City with minutes away from dining, parks, shops, farmer’s market, top schools, and easy access to I-880/84/92, and BART just minutes away. Note: few of the pictures were virtual staged.
Home Details
Home Type
- Single Family
Est. Annual Taxes
- $12,452
Year Built
- Built in 2001
Lot Details
- 5,233 Sq Ft Lot
- Rectangular Lot
- Back and Front Yard
Parking
- 2 Car Attached Garage
- Garage Door Opener
Home Design
- Victorian Architecture
- Wood Siding
Interior Spaces
- 2-Story Property
- Gas Fireplace
- Double Pane Windows
- Family Room with Fireplace
- Dining Area
- Vinyl Flooring
Kitchen
- Updated Kitchen
- Breakfast Bar
- Built-In Oven
- Electric Cooktop
- Microwave
- Dishwasher
- Kitchen Island
- Stone Countertops
- Disposal
Bedrooms and Bathrooms
- 4 Bedrooms
Laundry
- 220 Volts In Laundry
- Washer and Dryer Hookup
Home Security
- Carbon Monoxide Detectors
- Fire and Smoke Detector
- Fire Sprinkler System
Utilities
- Forced Air Heating and Cooling System
- Heating System Uses Natural Gas
- Electricity To Lot Line
- Gas Water Heater
Community Details
- No Home Owners Association
- Bay East Association
- Kensington Subdivision
Listing and Financial Details
- Assessor Parcel Number 4821087
Map
Home Values in the Area
Average Home Value in this Area
Tax History
| Year | Tax Paid | Tax Assessment Tax Assessment Total Assessment is a certain percentage of the fair market value that is determined by local assessors to be the total taxable value of land and additions on the property. | Land | Improvement |
|---|---|---|---|---|
| 2024 | $12,452 | $876,687 | $265,106 | $618,581 |
| 2023 | $12,077 | $866,361 | $259,908 | $606,453 |
| 2022 | $11,880 | $842,374 | $254,812 | $594,562 |
| 2021 | $11,616 | $825,724 | $249,817 | $582,907 |
| 2020 | $11,364 | $824,190 | $247,257 | $576,933 |
| 2019 | $11,481 | $808,034 | $242,410 | $565,624 |
| 2018 | $11,218 | $792,194 | $237,658 | $554,536 |
| 2017 | $10,952 | $776,661 | $232,998 | $543,663 |
| 2016 | $10,553 | $761,437 | $228,431 | $533,006 |
| 2015 | $10,357 | $750,000 | $225,000 | $525,000 |
| 2014 | $10,508 | $780,000 | $234,000 | $546,000 |
Property History
| Date | Event | Price | Change | Sq Ft Price |
|---|---|---|---|---|
| 04/29/2025 04/29/25 | For Sale | $1,685,000 | -- | $805 / Sq Ft |
Deed History
| Date | Type | Sale Price | Title Company |
|---|---|---|---|
| Grant Deed | $750,000 | Chicago Title Company | |
| Grant Deed | $735,000 | Fidelity National Title Co | |
| Grant Deed | $529,000 | First American Title Guarant |
Mortgage History
| Date | Status | Loan Amount | Loan Type |
|---|---|---|---|
| Open | $523,000 | New Conventional | |
| Closed | $592,000 | Adjustable Rate Mortgage/ARM | |
| Closed | $600,000 | Adjustable Rate Mortgage/ARM | |
| Previous Owner | $473,000 | New Conventional | |
| Previous Owner | $489,900 | New Conventional | |
| Previous Owner | $588,000 | Purchase Money Mortgage | |
| Previous Owner | $473,000 | Unknown | |
| Previous Owner | $421,000 | Unknown | |
| Previous Owner | $423,200 | No Value Available | |
| Closed | $52,900 | No Value Available | |
| Closed | $73,500 | No Value Available |
Similar Homes in the area
Source: Bay East Association of REALTORS®
MLS Number: 41094624
APN: 482-0010-087-00
- 30793 Vallejo St
- 3919 Smith St
- 3848 Amy Place
- 4346 Solano Way
- 31226 Fredi St
- 3720 Horner St
- 2938 Meridien Cir
- 31101 Alvarado Niles Rd
- 30300 Meridien Cir
- 4605 Granada Way
- 4308 Granite Ct
- 2755 Breaker Ln
- 4657 Queen Anne Ct
- 3334 San Pablo Ct
- 3255 San Pablo Way
- 29245 Albatross Rd
- 3133 San Juan Place
- 2632 Admiral Cir
- 32200 Hall Ranch Pkwy
- 4724 Silvertide Dr
