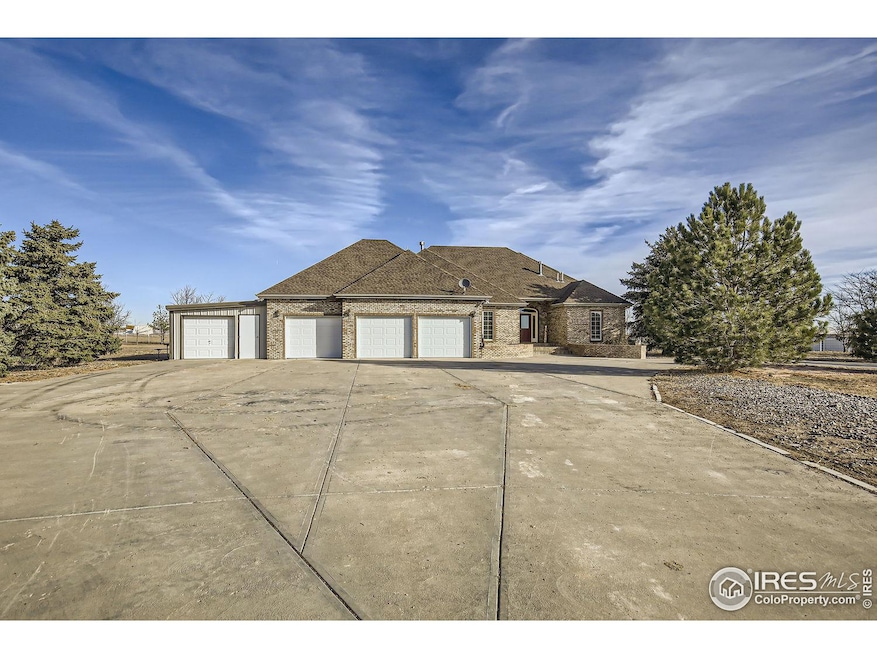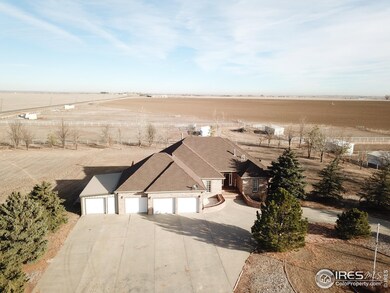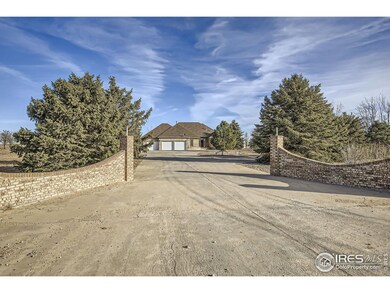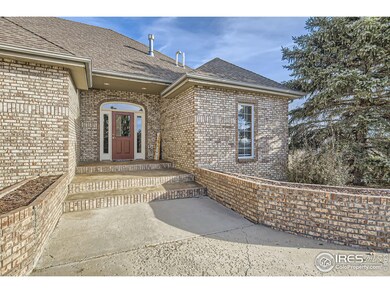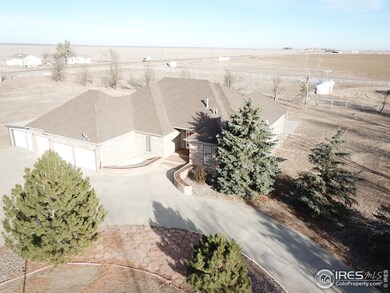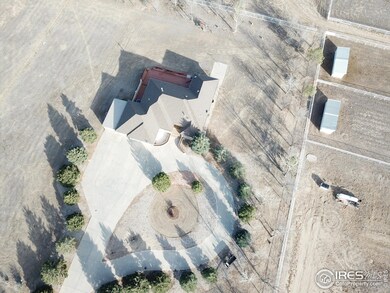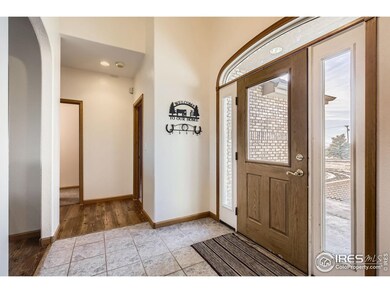
42942 County Road 37 Pierce, CO 80650
Highlights
- Barn or Stable
- Deck
- No HOA
- 16.2 Acre Lot
- Engineered Wood Flooring
- Home Office
About This Home
As of February 2025Spacious Ranch-Style Home on 16 Acres - Horse Property! Welcome to your dream country retreat! This expansive 4,750 sq. ft. ranch-style home, located just outside Pierce, Colorado, offers the perfect blend of comfort and versatility. With 5 bedrooms, 4 bathrooms, and plenty of room to spread out, this property is ideal for those seeking a peaceful lifestyle. Interior Highlights: Open floor plan with a warm and inviting atmosphere- 5 generously sized bedrooms, including a luxurious primary suite- Double-sided fireplace connecting the living and dining areas- Dedicated office for remote work or study- Large basement with a spacious rec room, perfect for entertainment or hobbies.-- Exterior Features: Situated on 16 acres - Several outbuildings for storage, workshops, or equestrian use- Expansive deck, ideal for outdoor gatherings or relaxing while enjoying scenic views- Horses welcome-bring your animals. Utilities & Location:-Water provided by North Weld, there is no well or water rights on this property. Easy access to Pierce, Greeley, and Fort Collins -nearby amenities while enjoying the tranquility of rural living- This exceptional property offers space, privacy, and the opportunity to create the life you've always wanted. Don't miss out-schedule your private showing today!
Home Details
Home Type
- Single Family
Est. Annual Taxes
- $3,244
Year Built
- Built in 1996
Lot Details
- 16.2 Acre Lot
- West Facing Home
- Partially Fenced Property
- Property is zoned Commercial
Parking
- 4 Car Attached Garage
Home Design
- Brick Veneer
- Composition Roof
Interior Spaces
- 4,665 Sq Ft Home
- 1-Story Property
- Double Sided Fireplace
- Gas Fireplace
- Family Room
- Dining Room
- Home Office
Kitchen
- Double Oven
- Electric Oven or Range
- Microwave
- Dishwasher
- Kitchen Island
Flooring
- Engineered Wood
- Carpet
- Tile
Bedrooms and Bathrooms
- 5 Bedrooms
- Walk-In Closet
Laundry
- Dryer
- Washer
Basement
- Basement Fills Entire Space Under The House
- Laundry in Basement
Outdoor Features
- Deck
- Separate Outdoor Workshop
Location
- Mineral Rights Excluded
- Near Farm
Schools
- Highland Elementary And Middle School
- Highland School
Farming
- Loafing Shed
- Pasture
Horse Facilities and Amenities
- Horses Allowed On Property
- Barn or Stable
Utilities
- Forced Air Heating and Cooling System
- Propane
- Water Rights Not Included
- Septic System
Community Details
- No Home Owners Association
Listing and Financial Details
- Assessor Parcel Number R6780548
Map
Home Values in the Area
Average Home Value in this Area
Property History
| Date | Event | Price | Change | Sq Ft Price |
|---|---|---|---|---|
| 02/05/2025 02/05/25 | Sold | $1,100,000 | 0.0% | $236 / Sq Ft |
| 12/06/2024 12/06/24 | For Sale | $1,100,000 | -- | $236 / Sq Ft |
Similar Homes in Pierce, CO
Source: IRES MLS
MLS Number: 1023107
- 17624 County Road 88
- 18309 County Road 86
- 0 County Road 88 Unit Lot A 1031897
- 42918 County Road 35
- 39 Lot 2 Rd
- 0 County Road 86 Unit 1023992
- 39 Lot 1 Rd
- 16547 County Road 86
- 40775 Jade Dr
- 2345 County Road 35
- 830 1st St Unit 31
- 103 W Main Ave
- 620 4th St
- 20509 County Road 88
- 339 E Park Ave
- 701 Carroll Ln
- 324 S 1st Ave
- 0 County Road 90
- 603 Apex Trail
- 645 Apex Trail
