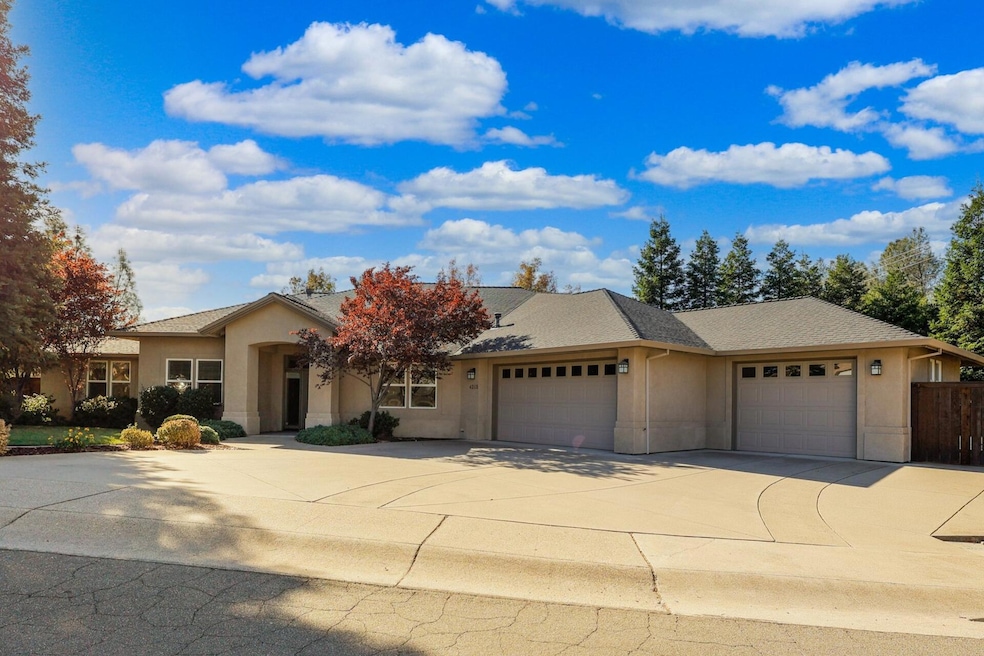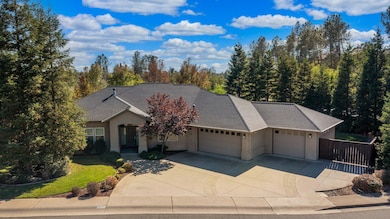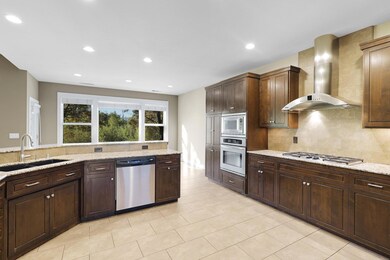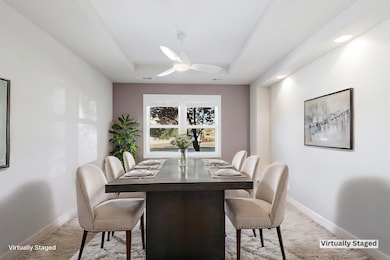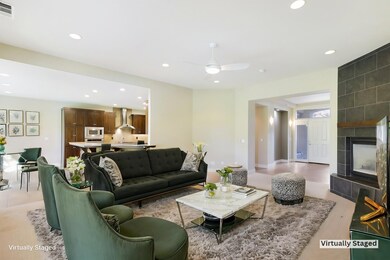
4295 Boston Ave Redding, CA 96001
Ridgeview NeighborhoodEstimated payment $4,464/month
Highlights
- RV Access or Parking
- Views of Trees
- Granite Countertops
- Shasta High School Rated A
- Contemporary Architecture
- No HOA
About This Home
Welcome to 4295 Boston Ave, an exceptional property offering the perfect blend of comfort, convenience, and versatility. This beautifully maintained home features 3 bedrooms, 2 bathrooms, and an attached 1-bedroom, 1-bathroom ADU—an ideal setup for extended family, guests, or rental income, particularly for traveling professionals like nurses. The main home boasts an inviting open floor plan, with a spacious living area bathed in natural light, a cozy kitchen with modern appliances, and well-appointed bedrooms. Step outside to a fully fenced backyard, perfect for outdoor entertaining or simply relaxing in your private oasis. The FULLY FURNISHED ADU, with its own separate entrance, provides a self-contained living space complete with a comfortable living area, kitchen, bedroom, and bathroom, laundry room making it perfect for short-term rentals or multi-generational living. Located in a quiet neighborhood yet close to amenities, this property offers both charm and practicality—whether you're looking for a family home or an investment opportunity, 4295 Boston Ave is a must-see!
Home Details
Home Type
- Single Family
Est. Annual Taxes
- $5,858
Year Built
- Built in 2007
Lot Details
- 0.58 Acre Lot
- Sprinkler System
Property Views
- Trees
- Park or Greenbelt
Home Design
- Contemporary Architecture
- Slab Foundation
- Composition Roof
- Stucco
Interior Spaces
- 3,225 Sq Ft Home
- 1-Story Property
Kitchen
- Built-In Microwave
- Kitchen Island
- Granite Countertops
Bedrooms and Bathrooms
- 4 Bedrooms
- 3 Full Bathrooms
Parking
- Oversized Parking
- RV Access or Parking
Utilities
- Forced Air Heating and Cooling System
- 220 Volts
Community Details
- No Home Owners Association
- Westside Estates Subdivision
Listing and Financial Details
- Assessor Parcel Number 204-490-008-000
Map
Home Values in the Area
Average Home Value in this Area
Tax History
| Year | Tax Paid | Tax Assessment Tax Assessment Total Assessment is a certain percentage of the fair market value that is determined by local assessors to be the total taxable value of land and additions on the property. | Land | Improvement |
|---|---|---|---|---|
| 2024 | $5,858 | $557,754 | $89,239 | $468,515 |
| 2023 | $5,858 | $546,819 | $87,490 | $459,329 |
| 2022 | $5,761 | $536,098 | $85,775 | $450,323 |
| 2021 | $5,728 | $525,588 | $84,094 | $441,494 |
| 2020 | $5,903 | $520,200 | $83,232 | $436,968 |
| 2019 | $5,611 | $510,000 | $81,600 | $428,400 |
| 2018 | $5,660 | $500,000 | $80,000 | $420,000 |
| 2017 | $4,161 | $364,285 | $77,271 | $287,014 |
| 2016 | $4,042 | $357,143 | $75,756 | $281,387 |
| 2015 | $3,959 | $351,780 | $74,619 | $277,161 |
| 2014 | $3,964 | $344,890 | $73,158 | $271,732 |
Property History
| Date | Event | Price | Change | Sq Ft Price |
|---|---|---|---|---|
| 02/27/2025 02/27/25 | Price Changed | $712,500 | -5.0% | $221 / Sq Ft |
| 10/04/2024 10/04/24 | For Sale | $750,000 | +50.0% | $233 / Sq Ft |
| 09/01/2017 09/01/17 | Sold | $500,000 | -4.9% | $155 / Sq Ft |
| 07/28/2017 07/28/17 | Pending | -- | -- | -- |
| 06/27/2017 06/27/17 | For Sale | $526,000 | -- | $163 / Sq Ft |
Deed History
| Date | Type | Sale Price | Title Company |
|---|---|---|---|
| Grant Deed | $500,000 | Placer Title Company | |
| Grant Deed | $330,000 | None Available | |
| Grant Deed | $112,000 | Fidelity Natl Title Co Of Ca | |
| Grant Deed | $95,000 | Fidelity Natl Title Co Of Ca |
Mortgage History
| Date | Status | Loan Amount | Loan Type |
|---|---|---|---|
| Open | $350,000 | New Conventional | |
| Previous Owner | $189,000 | Purchase Money Mortgage | |
| Previous Owner | $59,437 | Seller Take Back |
Similar Homes in Redding, CA
Source: Shasta Association of REALTORS®
MLS Number: 24-4264
APN: 204-490-008-000
- 4250 Boston Ave
- 2210 Drexel Way
- 16946 Campo Calle
- 4191 Villa Dr
- 4507 Shannon Place
- 4125 Oro St
- 4200 Travona St
- 16565 Celtic Ct
- 1665 Brinn Dr
- 16550 Celtic Ct
- 3729 Wasatch Dr
- 9400 Placer Rd
- 9329 Irish Creek Ln
- 4406 Quinton Dr
- 3680 Wasatch Dr
- 1794 Regent Ave
- 1830 Wasatch Ct
- 3519 Wasatch Dr
- 1444 Lakeside Dr
- 1433 Lakeside Dr
