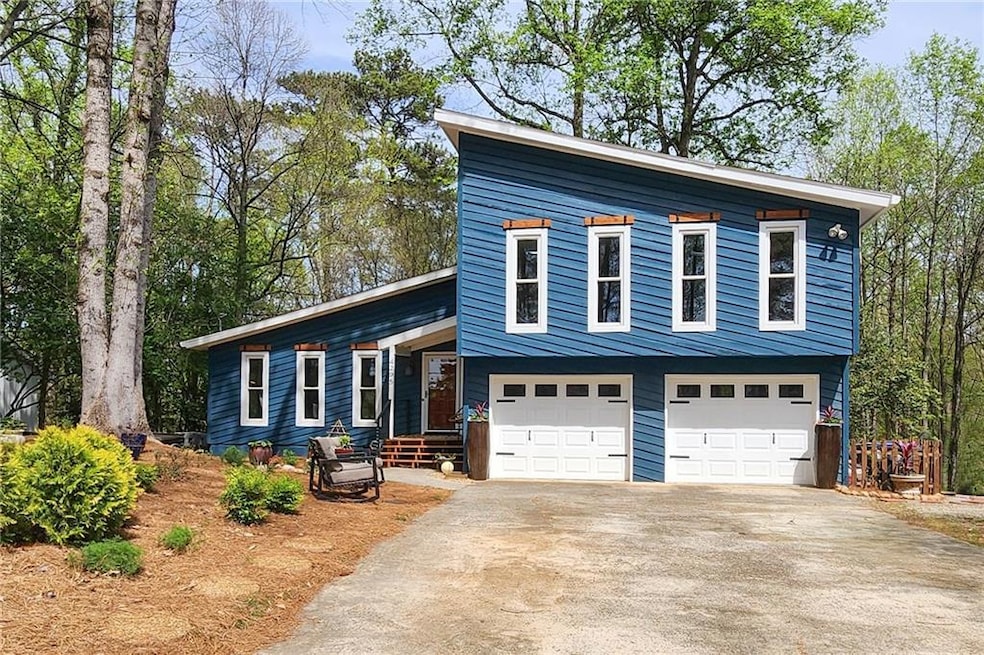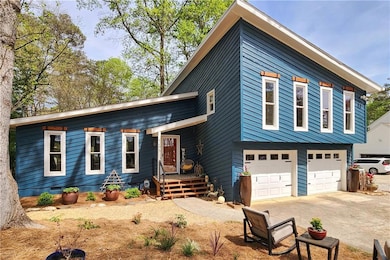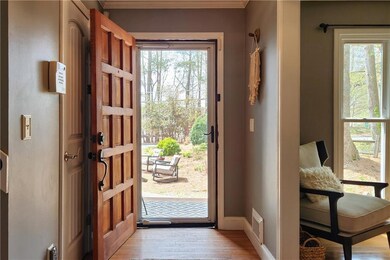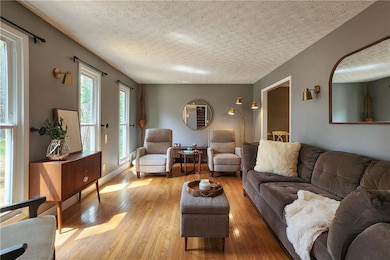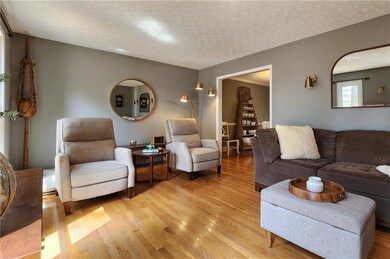NEW PRICE! MOTIVATED SELLERS!! This beautifully updated 4 bedroom 2 1/2 bath home in the sought-after community of Berkeley Lake, where charm, convenience and community come together. Updated kitchen with high end Kucht gas combo range, GE Profile refrigerator, quartz counter tops, lighting, cabinets and flooring. Sunlit large family room looks out onto screened in back porch, large level backyard with detached storage building. Bathrooms have been updated with vanities, beadboard, tile flooring, as well as seamless glass shower door in main. Recent paint throughout the home as well as fresh exterior paint. Voluntary HOA to enjoy exclusive lake access, a beautiful covered pavilion with restrooms and kitchen, sandy beach, beach volleyball, picnic areas with grills, neighborhood garden and kayak/paddleboard storage. Plus you will enjoy year-round neighborhood events and a friendly community. Walking distance to Berkeley Lake Chapel, Berkeley Lake City Hall, Berkeley Lake Elementary School. Close proximity to The Forum and Town Center which offers shopping, dining and free concerts.

