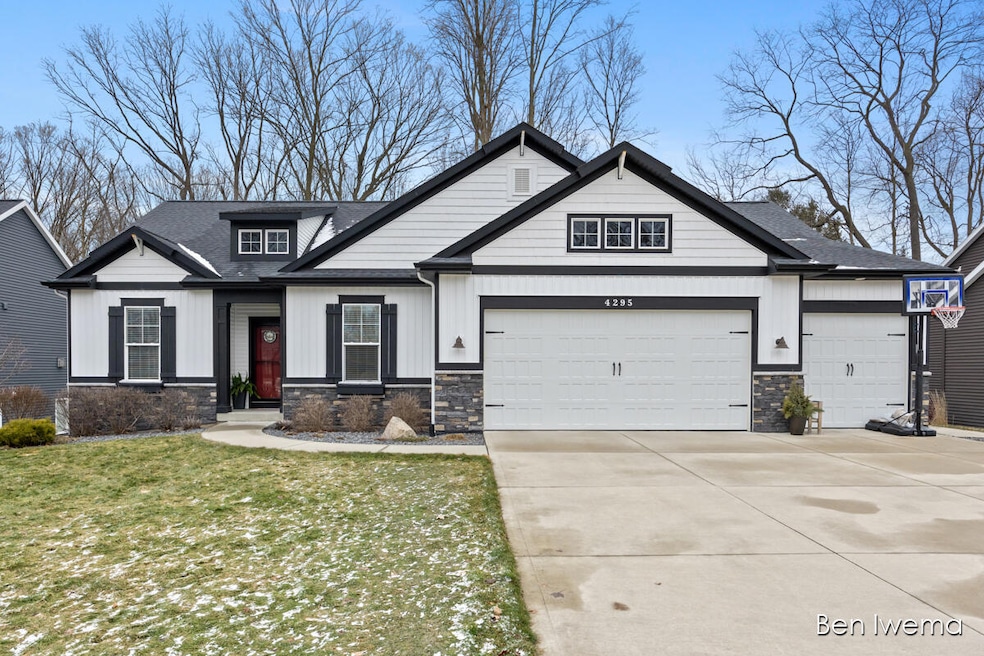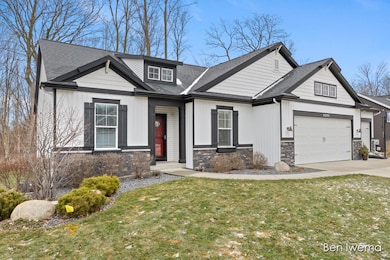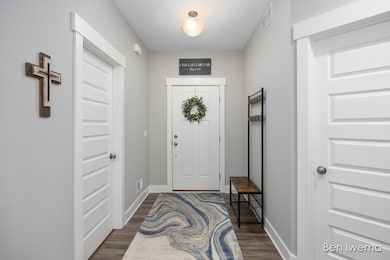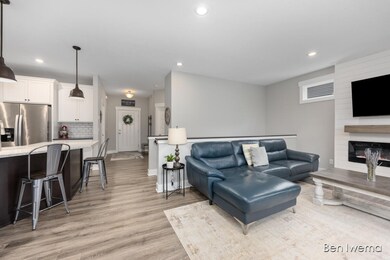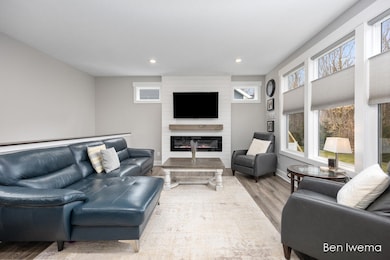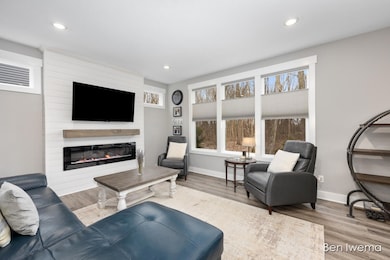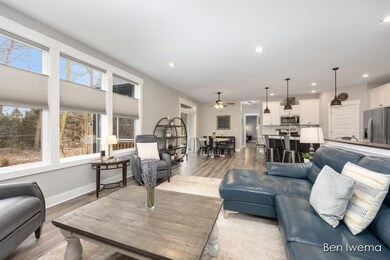
4295 Unity Dr Hudsonville, MI 49426
Highlights
- Wooded Lot
- Screened Porch
- Eat-In Kitchen
- Park Elementary School Rated A
- 4 Car Attached Garage
- Brick or Stone Mason
About This Home
As of April 2025Beautiful custom ranch in Hudsonville on a private, wooded lot! This 4 bedroom home has been meticulously maintained and shows like new! Great open floorplan! The main floor features a spacious kitchen with quartz counters, stainless steel appliances, and a pantry. The kitchen is open to the dining and living room with cozy fireplace. 12x12 screened porch overlooking the wooded yard! Primary suite with walk in closet, large bathroom with tile shower and dual shower heads! 2 additional spacious bedrooms on the main floor, full bath, half bath, and laundry room with sink. The finished daylight lower level offers a large family room, 4th bedroom, full bath and tons of storage! Garage is fully insulated and finished with a 40' deep 3rd stall to allow parking for 4 cars and plenty more space!
Last Buyer's Agent
Berkshire Hathaway HomeServices Michigan Real Estate (Main) License #6502368851

Home Details
Home Type
- Single Family
Est. Annual Taxes
- $6,249
Year Built
- Built in 2017
Lot Details
- 0.25 Acre Lot
- Lot Dimensions are 85x136
- Wooded Lot
HOA Fees
- $31 Monthly HOA Fees
Parking
- 4 Car Attached Garage
- Garage Door Opener
Home Design
- Brick or Stone Mason
- Shingle Roof
- Vinyl Siding
- Stone
Interior Spaces
- 1-Story Property
- Ceiling Fan
- Insulated Windows
- Living Room with Fireplace
- Screened Porch
- Laminate Flooring
Kitchen
- Eat-In Kitchen
- Range
- Microwave
- Dishwasher
- Kitchen Island
Bedrooms and Bathrooms
- 4 Bedrooms | 3 Main Level Bedrooms
Laundry
- Laundry Room
- Laundry on main level
- Dryer
- Washer
- Sink Near Laundry
Basement
- 1 Bedroom in Basement
- Natural lighting in basement
Utilities
- Humidifier
- Forced Air Heating and Cooling System
- Heating System Uses Natural Gas
- High Speed Internet
- Phone Available
- Cable TV Available
Community Details
- Association Phone (616) 874-3371
- Unity Timbers Subdivision
Map
Home Values in the Area
Average Home Value in this Area
Property History
| Date | Event | Price | Change | Sq Ft Price |
|---|---|---|---|---|
| 04/18/2025 04/18/25 | Sold | $525,000 | -1.9% | $210 / Sq Ft |
| 03/15/2025 03/15/25 | Pending | -- | -- | -- |
| 03/07/2025 03/07/25 | For Sale | $534,900 | +12.6% | $214 / Sq Ft |
| 08/05/2022 08/05/22 | Sold | $475,000 | -3.0% | $190 / Sq Ft |
| 07/14/2022 07/14/22 | Pending | -- | -- | -- |
| 06/23/2022 06/23/22 | For Sale | $489,900 | -- | $196 / Sq Ft |
Tax History
| Year | Tax Paid | Tax Assessment Tax Assessment Total Assessment is a certain percentage of the fair market value that is determined by local assessors to be the total taxable value of land and additions on the property. | Land | Improvement |
|---|---|---|---|---|
| 2024 | $5,408 | $236,800 | $0 | $0 |
| 2023 | $5,165 | $214,700 | $0 | $0 |
| 2022 | $5,082 | $203,500 | $0 | $0 |
| 2021 | $4,937 | $186,200 | $0 | $0 |
| 2020 | $4,886 | $176,000 | $0 | $0 |
| 2019 | $4,893 | $175,800 | $0 | $0 |
| 2018 | $3,871 | $167,500 | $0 | $0 |
| 2017 | $1,182 | $28,600 | $0 | $0 |
| 2016 | $92 | $20,700 | $0 | $0 |
| 2015 | -- | $0 | $0 | $0 |
Mortgage History
| Date | Status | Loan Amount | Loan Type |
|---|---|---|---|
| Open | $380,000 | New Conventional | |
| Previous Owner | $115,000 | Credit Line Revolving | |
| Previous Owner | $257,200 | New Conventional | |
| Previous Owner | $292,004 | Commercial | |
| Previous Owner | $53,925 | Credit Line Revolving |
Deed History
| Date | Type | Sale Price | Title Company |
|---|---|---|---|
| Warranty Deed | $475,000 | Lighthouse Title | |
| Warranty Deed | $71,900 | Lighthouse Title Inc | |
| Warranty Deed | $69,743 | Lighthouse Title Inc |
Similar Homes in Hudsonville, MI
Source: Southwestern Michigan Association of REALTORS®
MLS Number: 25008331
APN: 70-14-31-402-006
- 4095 Unity Dr
- 5648 40th Ave
- 3929 Windsor Hill Dr Unit 6
- V/L 48th Ave
- Parcel A 48th Ave
- 5697 Vandebunte Ct
- 3576 Van Buren St
- 3517 Curtis St
- 3524 Oak St
- 6087 Lytham Ct
- 5116 Waterside Dr Unit 175
- 4881 Summergreen Ln Unit 120
- 3692 Hillside Dr
- 3912 Brookfield Dr
- 5802 Elm Ave
- 5163 Blendon Meadow Cir Unit 31
- 5175 Blendon Meadow Cir Unit 33
- 2844 Beechridge Dr
- 5080 Blendon Woods Ct Unit 3
- 5157 Blendon Woods Ct Unit 15
