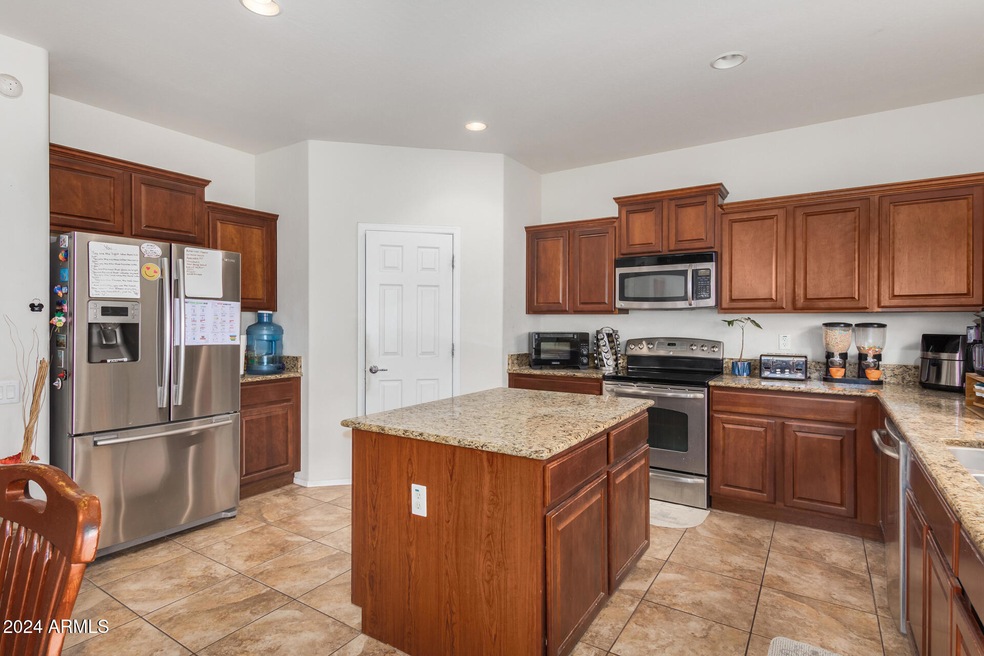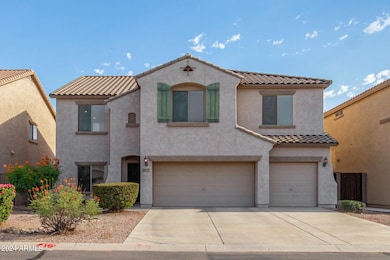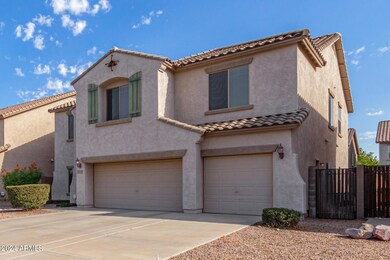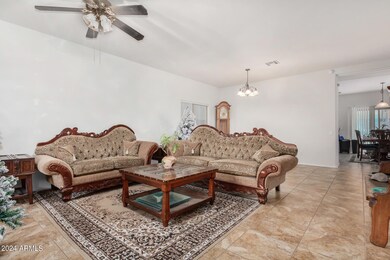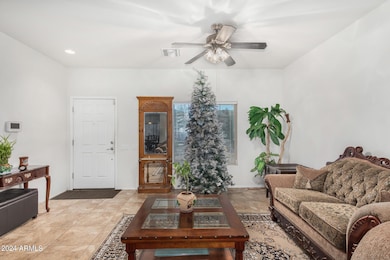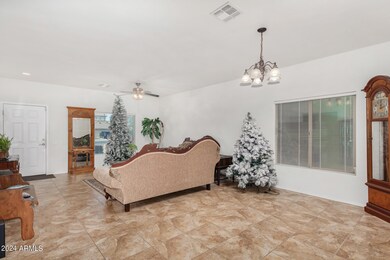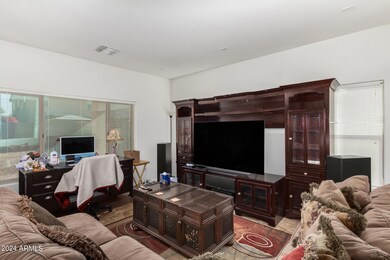
42959 W Arizona Ct Maricopa, AZ 85138
Highlights
- Cul-De-Sac
- Double Pane Windows
- Cooling Available
- Eat-In Kitchen
- Dual Vanity Sinks in Primary Bathroom
- Tile Flooring
About This Home
As of April 2025Discover your dream home in this expansive two-story residence nestled within a tranquil cul-de-sac. Huge primary bedroom is just one of the 5 bedrooms and 2.5 bathrooms, this home offers ample space for comfortable living and entertaining. The open-concept floor plan seamlessly connects the inviting family room, the grand great room featuring a formal dining area, and a well-appointed kitchen complete with a convenient kitchen island. Upstairs, a versatile bonus room awaits, offering endless possibilities for a game room, home office, or relaxation retreat. The added electrical in this space provides flexibility for your needs. Step outside to your extended covered patio, an ideal spot for enjoying morning coffee or evening gatherings. The expansive backyard is a blank canvas, ready to be transformed into your personal oasis - whether it's a lush garden, sparkling pool, or outdoor living space.
Don't miss this opportunity to make this house your home.
Last Buyer's Agent
Kimberly Lotz
Redfin Corporation License #SA537642000

Home Details
Home Type
- Single Family
Est. Annual Taxes
- $3,007
Year Built
- Built in 2009
Lot Details
- 6,326 Sq Ft Lot
- Desert faces the front of the property
- Cul-De-Sac
- Block Wall Fence
HOA Fees
- $75 Monthly HOA Fees
Parking
- 3 Car Garage
Home Design
- Wood Frame Construction
- Tile Roof
- Stucco
Interior Spaces
- 3,735 Sq Ft Home
- 2-Story Property
- Ceiling Fan
- Double Pane Windows
Kitchen
- Eat-In Kitchen
- Built-In Microwave
- Kitchen Island
- Laminate Countertops
Flooring
- Carpet
- Tile
Bedrooms and Bathrooms
- 5 Bedrooms
- Primary Bathroom is a Full Bathroom
- 2.5 Bathrooms
- Dual Vanity Sinks in Primary Bathroom
- Bathtub With Separate Shower Stall
Schools
- Butterfield Elementary School
- Maricopa Wells Middle School
- Maricopa High School
Utilities
- Cooling Available
- Heating Available
Listing and Financial Details
- Tax Lot 917
- Assessor Parcel Number 512-44-041
Community Details
Overview
- Association fees include ground maintenance
- Oasis Association, Phone Number (623) 241-7373
- Built by Pulte
- Senita Unit 3 Subdivision
Recreation
- Bike Trail
Map
Home Values in the Area
Average Home Value in this Area
Property History
| Date | Event | Price | Change | Sq Ft Price |
|---|---|---|---|---|
| 04/11/2025 04/11/25 | Sold | $420,000 | 0.0% | $112 / Sq Ft |
| 01/20/2025 01/20/25 | Pending | -- | -- | -- |
| 01/14/2025 01/14/25 | Price Changed | $420,000 | -1.2% | $112 / Sq Ft |
| 08/21/2024 08/21/24 | For Sale | $425,000 | -- | $114 / Sq Ft |
Tax History
| Year | Tax Paid | Tax Assessment Tax Assessment Total Assessment is a certain percentage of the fair market value that is determined by local assessors to be the total taxable value of land and additions on the property. | Land | Improvement |
|---|---|---|---|---|
| 2025 | $3,087 | $35,589 | -- | -- |
| 2024 | $2,921 | $43,562 | -- | -- |
| 2023 | $3,007 | $36,151 | $6,534 | $29,617 |
| 2022 | $2,921 | $27,324 | $4,574 | $22,750 |
| 2021 | $2,788 | $22,164 | $0 | $0 |
| 2020 | $2,662 | $21,536 | $0 | $0 |
| 2019 | $2,559 | $19,863 | $0 | $0 |
| 2018 | $2,525 | $18,517 | $0 | $0 |
| 2017 | $2,405 | $18,738 | $0 | $0 |
| 2016 | $2,165 | $19,124 | $1,250 | $17,874 |
| 2014 | $2,068 | $13,316 | $1,000 | $12,316 |
Mortgage History
| Date | Status | Loan Amount | Loan Type |
|---|---|---|---|
| Previous Owner | $412,392 | FHA | |
| Previous Owner | $38,000 | Credit Line Revolving | |
| Previous Owner | $150,000 | New Conventional | |
| Previous Owner | $75,000 | Credit Line Revolving | |
| Previous Owner | $188,552 | FHA |
Deed History
| Date | Type | Sale Price | Title Company |
|---|---|---|---|
| Quit Claim Deed | $420,000 | Title Forward Agency Of Arizon | |
| Warranty Deed | $420,000 | Title Forward Agency Of Arizon | |
| Interfamily Deed Transfer | -- | None Available | |
| Interfamily Deed Transfer | -- | None Available | |
| Interfamily Deed Transfer | -- | Title Management Agency Of A | |
| Interfamily Deed Transfer | -- | Lsi | |
| Interfamily Deed Transfer | -- | Lsi | |
| Corporate Deed | $192,099 | Sun Title Agency Co |
Similar Homes in Maricopa, AZ
Source: Arizona Regional Multiple Listing Service (ARMLS)
MLS Number: 6746613
APN: 512-44-041
- 42796 W Wild Horse Trail
- 19221 N Toya St
- 19427 N Toya St
- 19061 N Toya St
- 19616 N Toya St Unit 3
- 42813 W Jeremy St Unit 3
- 19603 N Toya St Unit 3
- 18856 N Comet Trail Unit 3
- 43249 W Jeremy St
- 42999 W Samuel Dr
- 42833 W Mallard Rd
- 42502 W Somerset Dr
- 42951 W Sandpiper Dr
- 42511 W Cheyenne Dr
- 18774 N Ibis Way Unit 3
- 19008 N Lousandra Dr Unit 2
- 42468 W Palmyra Ln
- 43439 W Magnolia Rd
- 18842 N Lariat Rd
- 19746 N Heron Ct
