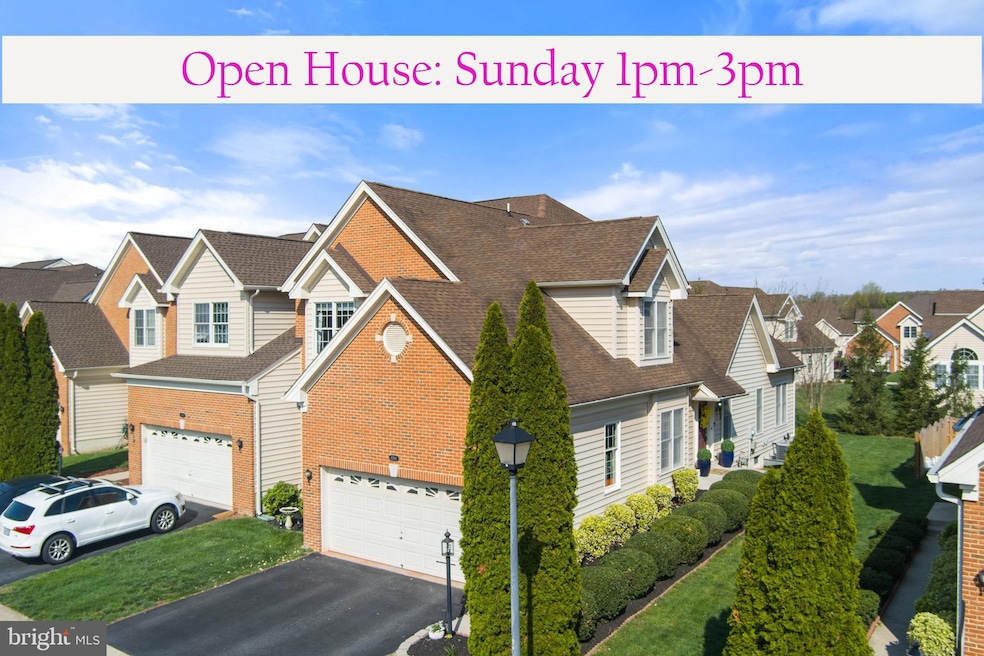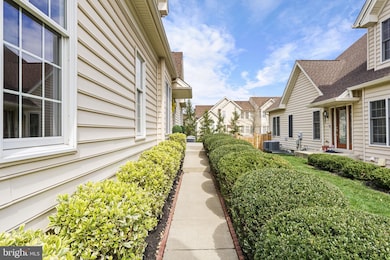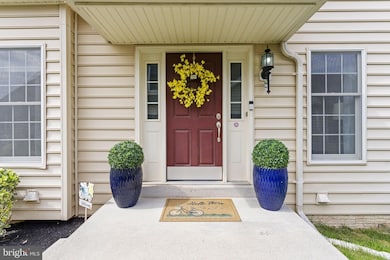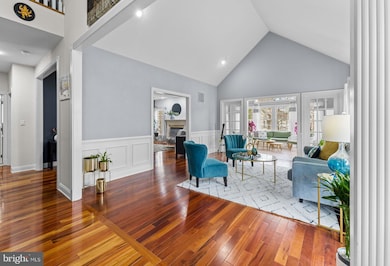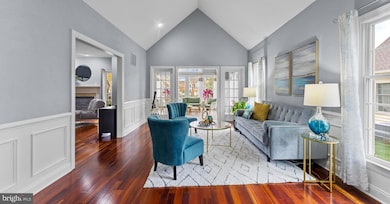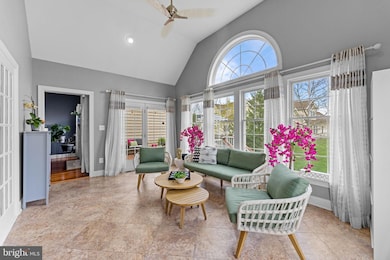
42962 Chancery Terrace Ashburn, VA 20148
Estimated payment $5,831/month
Highlights
- Fitness Center
- Eat-In Gourmet Kitchen
- Clubhouse
- Legacy Elementary School Rated A
- Carriage House
- Deck
About This Home
Luxury Living Meets Timeless Elegance – Stunning End-Unit Carriage Home!
OPEN HOUSE- Sunday: 1pm-3pm
Step into a home that truly stands apart—an end-unit carriage home designed for comfort, style, and effortless entertaining. With three spacious bedrooms, three full bathrooms, and a convenient half bath, this home offers a thoughtful layout with upscale finishes throughout.
From the moment you walk in, soaring cathedral ceilings and rich hardwood flooring create a breathtaking ambiance. The gas fireplace provides the perfect cozy retreat, while the sunroom invites you to relax in a bright, tranquil space.
Love to cook? The updated gourmet kitchen is a showstopper, featuring premium appliances and elegant finishes that make every meal a delight. The bedroom level is equally impressive, featuring newer luxury flooring, exceptional closet space, and beautifully updated bathrooms—a private sanctuary designed for comfort and style. The fully finished lower level is a game-changer, offering a dual-zone recreation room, den, and full bathroom, all beautifully lit with ample recessed lighting—perfect for guests, hobbies, or entertainment.
Step outside and experience the ultimate in outdoor living. A composite deck overlooks the lush grassy yard, offering a private oasis for gatherings or quiet evenings. Plus, the double-wide walk-up stairs provide seamless access between indoor and outdoor spaces.
This is more than just a home—it’s a lifestyle upgrade. Don’t miss the rare opportunity to make this exceptional home yours!
Open House Schedule
-
Sunday, April 27, 20251:00 to 3:00 pm4/27/2025 1:00:00 PM +00:004/27/2025 3:00:00 PM +00:00This Home Deserves to be your First and Last Stop:) Looking forward to seeing you on Sunday the 27th from 1-3pm.Add to Calendar
Townhouse Details
Home Type
- Townhome
Est. Annual Taxes
- $6,966
Year Built
- Built in 2008
Lot Details
- 5,227 Sq Ft Lot
- Open Space
- Backs To Open Common Area
- Northeast Facing Home
- Landscaped
- Backs to Trees or Woods
- Property is in excellent condition
HOA Fees
- $143 Monthly HOA Fees
Parking
- 2 Car Attached Garage
- 2 Driveway Spaces
- Front Facing Garage
- Garage Door Opener
- On-Street Parking
Home Design
- Carriage House
- Brick Exterior Construction
- Asphalt Roof
- Vinyl Siding
- Concrete Perimeter Foundation
Interior Spaces
- Property has 3 Levels
- Built-In Features
- Chair Railings
- Crown Molding
- Wainscoting
- Tray Ceiling
- Cathedral Ceiling
- Ceiling Fan
- Recessed Lighting
- Fireplace Mantel
- Gas Fireplace
- Window Treatments
- Entrance Foyer
- Great Room
- Living Room
- Formal Dining Room
- Den
- Recreation Room
- Sun or Florida Room
- Utility Room
- Garden Views
Kitchen
- Eat-In Gourmet Kitchen
- Breakfast Room
- Butlers Pantry
- Built-In Oven
- Cooktop with Range Hood
- Built-In Microwave
- Dishwasher
- Stainless Steel Appliances
- Upgraded Countertops
- Disposal
Flooring
- Wood
- Carpet
- Ceramic Tile
Bedrooms and Bathrooms
- 3 Bedrooms
- En-Suite Primary Bedroom
- Walk-In Closet
- Soaking Tub
- Walk-in Shower
Laundry
- Dryer
- Washer
Finished Basement
- Walk-Up Access
- Rear Basement Entry
- Sump Pump
- Basement Windows
Home Security
Schools
- Legacy Elementary School
- Brambleton Middle School
- Independence High School
Utilities
- Forced Air Zoned Heating and Cooling System
- Humidifier
- Air Source Heat Pump
- Programmable Thermostat
- Natural Gas Water Heater
- Water Conditioner is Owned
Additional Features
- Deck
- Property is near a park
Listing and Financial Details
- Tax Lot 215
- Assessor Parcel Number 159406293000
Community Details
Overview
- $1,000 Capital Contribution Fee
- Association fees include common area maintenance, lawn care front, lawn care rear, lawn care side, lawn maintenance, pool(s), recreation facility, trash
- Lv2 HOA
- Built by LUXURY BUILDER-TOLL BROTHERS
- Loudoun Valley Estates 2 Subdivision, Rockland Floorplan
Amenities
- Picnic Area
- Common Area
- Clubhouse
- Game Room
- Community Center
- Meeting Room
- Party Room
Recreation
- Tennis Courts
- Baseball Field
- Soccer Field
- Community Basketball Court
- Community Playground
- Fitness Center
- Community Pool
- Jogging Path
- Bike Trail
Security
- Fire and Smoke Detector
Map
Home Values in the Area
Average Home Value in this Area
Tax History
| Year | Tax Paid | Tax Assessment Tax Assessment Total Assessment is a certain percentage of the fair market value that is determined by local assessors to be the total taxable value of land and additions on the property. | Land | Improvement |
|---|---|---|---|---|
| 2024 | $6,966 | $805,360 | $253,500 | $551,860 |
| 2023 | $6,664 | $761,590 | $253,500 | $508,090 |
| 2022 | $6,265 | $703,900 | $228,500 | $475,400 |
| 2021 | $6,111 | $623,550 | $183,500 | $440,050 |
| 2020 | $5,901 | $570,140 | $173,500 | $396,640 |
| 2019 | $5,793 | $554,340 | $173,500 | $380,840 |
| 2018 | $5,842 | $538,400 | $153,500 | $384,900 |
| 2017 | $5,837 | $518,830 | $153,500 | $365,330 |
| 2016 | $5,727 | $500,190 | $0 | $0 |
| 2015 | $5,774 | $355,210 | $0 | $355,210 |
| 2014 | $5,408 | $314,700 | $0 | $314,700 |
Property History
| Date | Event | Price | Change | Sq Ft Price |
|---|---|---|---|---|
| 04/23/2025 04/23/25 | For Sale | $915,000 | -- | $249 / Sq Ft |
Deed History
| Date | Type | Sale Price | Title Company |
|---|---|---|---|
| Special Warranty Deed | $488,761 | -- |
Mortgage History
| Date | Status | Loan Amount | Loan Type |
|---|---|---|---|
| Open | $373,000 | New Conventional | |
| Closed | $388,000 | New Conventional | |
| Closed | $406,000 | New Conventional |
Similar Homes in Ashburn, VA
Source: Bright MLS
MLS Number: VALO2091732
APN: 159-40-6293
- 22807 Valley Preserve Ct
- 23069 Rushmore Ct
- 22634 Tivoli Ln
- 22391 Dolomite Hills Dr
- 22773 Highcrest Cir
- 42729 Pocosin Ct
- 23234 Evergreen Ridge Dr
- 23225 Milltown Knoll Square Unit 106
- 23121 Stockham Way
- 43059 Old Ryan Rd
- 23265 Milltown Knoll Square Unit 109
- 22561 Naugatuck Square
- 23257 Southdown Manor Terrace Unit 117
- 43211 Sharpie Square
- 23266 Southdown Manor Terrace Unit 102
- 22591 Windsor Locks Square
- 23275 Milltown Knoll Square Unit 105
- 42648 Winter Wind Terrace
- 22591 Norwalk Square
- 23233 Grayling Terrace
